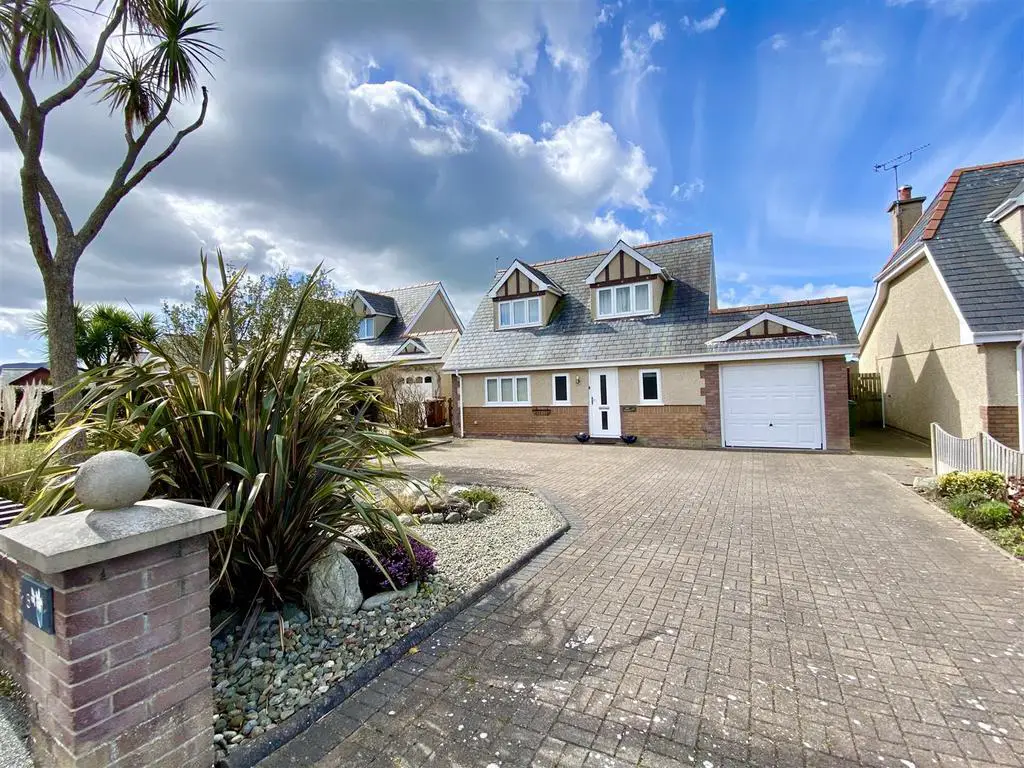
House For Sale £575,000
Tudor Estate Agents & Chartered Surveyors are favoured with instructions to offer a rare opportunity to purchase this delightful detached four bedroom residence, situated in a sought-after residential area within a short walking distance of the beautiful sandy beach and championship golf course in Morfa Nefyn, a small seaside village on the north coast of the glorious Llyn Peninsula.
The property has been modernised and improved providing spacious accommodation and is attractively decorated throughout, briefly comprises of the following: - Hall. Shower room. Bedroom. Lounge. A most attractive open plan kitchen/dining/sitting area enjoying delightful views over open countryside towards the Golf Course. Utility. Bedroom with en-suite shower room. A further two bedrooms and bathroom on the first floor.
We highly anticipate that this beautiful home will be extremely popular. To avoid any disappointment call the office to arrange your viewing.
Ground Floor -
Hallway - Attractive glazed stairs balustrade to first floor. Radiator. Wood effect tiled floor.
Shower Room - Shower cubicle. Towel radiator. Vanity washbasin. Low level w.c. Wood effect tiled floor.
Front Bedroom - 3.02m x 3.61m (9'11 x 11'10) - Radiator.
Lounge - 4.52m x 3.89m (14'10 x 12'9) - Radiator. Wall mounted electric fire. Doors leading to sun room.
Open Plan Kitchen/Dining/Sitting Area - A most attractive open plan entertainment room with the benefit of underfloor electric heating throughout this area with two controls for two separate zones. Lantern light, bifold patio doors opening to the patio garden and picturesque window enjoying views over open countryside towards the Golf Course.
Kitchen Area - 2.62m x 5.18m (8'7 x 17'0) -
Dining/Sitting Area - 7.26m x 3.73m (23'10 x 12'3) -
Utility - 2.87m x 1.80m (9'5 x 5'11) - Door to bedroom.
Bedroom - 2.82m x 3.02m (9'3 x 9'11) - Radiator.
En-Suite Shower Room - 2.36m x 1.17m (7'9 x 3'10) -
First Floor -
Landing -
Bedroom - 2.59m x 4.37m (8'6 x 14'4) - Radiator. Dormer window. Velux window with views.
Bathroom - 1.68m x 2.29m (5'6 x 7'6) -
Bedroom - 2.87m x 5.66m (9'5 x 18'7) - Radiator. Dormer window. Velux window with views.
Outside - Front block paved garden with ample parking. Side access from both sides of the property. Easily maintained rear garden with views over open countryside. Garden shed and space for LPG gas cylinders for central heating.
Services - We understand that mains water, electricity and drainage are connected to the property. LPG Gas cylinders for central heating and hot water. Prospective purchasers should make their own enquiries as to the suitability and adequacy of these services.
Tenure - We understand that the property is freehold with vacant possession available on completion.
The property has been modernised and improved providing spacious accommodation and is attractively decorated throughout, briefly comprises of the following: - Hall. Shower room. Bedroom. Lounge. A most attractive open plan kitchen/dining/sitting area enjoying delightful views over open countryside towards the Golf Course. Utility. Bedroom with en-suite shower room. A further two bedrooms and bathroom on the first floor.
We highly anticipate that this beautiful home will be extremely popular. To avoid any disappointment call the office to arrange your viewing.
Ground Floor -
Hallway - Attractive glazed stairs balustrade to first floor. Radiator. Wood effect tiled floor.
Shower Room - Shower cubicle. Towel radiator. Vanity washbasin. Low level w.c. Wood effect tiled floor.
Front Bedroom - 3.02m x 3.61m (9'11 x 11'10) - Radiator.
Lounge - 4.52m x 3.89m (14'10 x 12'9) - Radiator. Wall mounted electric fire. Doors leading to sun room.
Open Plan Kitchen/Dining/Sitting Area - A most attractive open plan entertainment room with the benefit of underfloor electric heating throughout this area with two controls for two separate zones. Lantern light, bifold patio doors opening to the patio garden and picturesque window enjoying views over open countryside towards the Golf Course.
Kitchen Area - 2.62m x 5.18m (8'7 x 17'0) -
Dining/Sitting Area - 7.26m x 3.73m (23'10 x 12'3) -
Utility - 2.87m x 1.80m (9'5 x 5'11) - Door to bedroom.
Bedroom - 2.82m x 3.02m (9'3 x 9'11) - Radiator.
En-Suite Shower Room - 2.36m x 1.17m (7'9 x 3'10) -
First Floor -
Landing -
Bedroom - 2.59m x 4.37m (8'6 x 14'4) - Radiator. Dormer window. Velux window with views.
Bathroom - 1.68m x 2.29m (5'6 x 7'6) -
Bedroom - 2.87m x 5.66m (9'5 x 18'7) - Radiator. Dormer window. Velux window with views.
Outside - Front block paved garden with ample parking. Side access from both sides of the property. Easily maintained rear garden with views over open countryside. Garden shed and space for LPG gas cylinders for central heating.
Services - We understand that mains water, electricity and drainage are connected to the property. LPG Gas cylinders for central heating and hot water. Prospective purchasers should make their own enquiries as to the suitability and adequacy of these services.
Tenure - We understand that the property is freehold with vacant possession available on completion.
