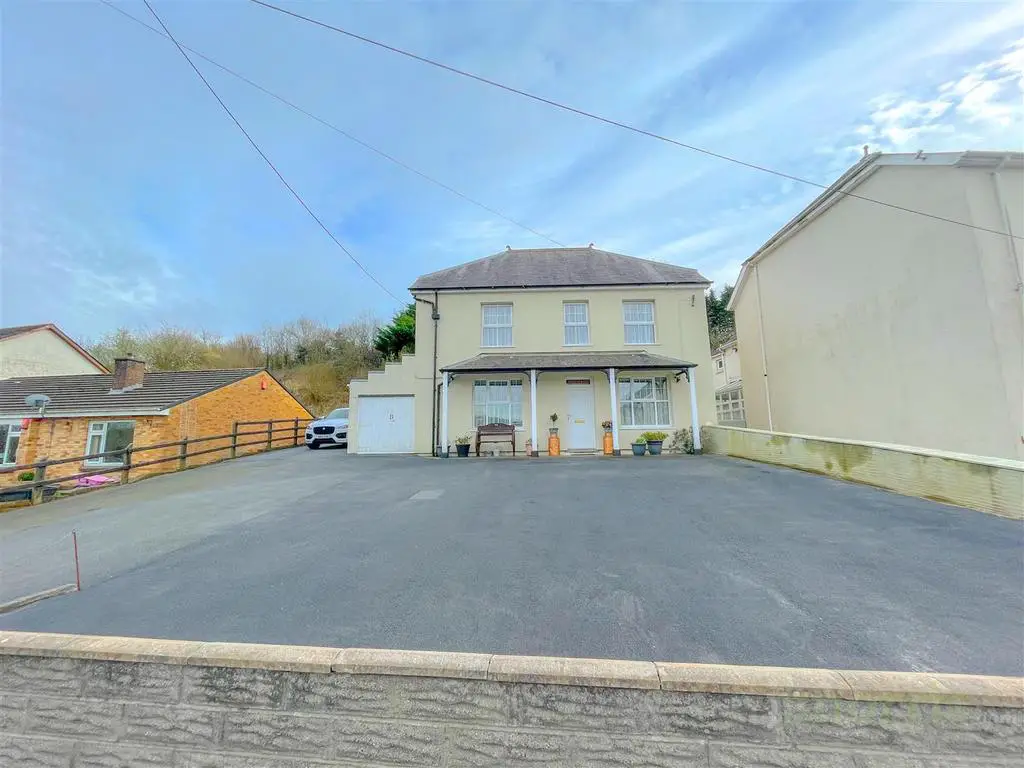
House For Sale £425,000
A traditional Three Bedroom Detached House situated within walking distance of Newcastle Emlyn Town with accommodation comprising: Vestibule, Hall, Living Room, Dining Room, Kitchen/Breakfast Room, Snug, Rear Porch and a Utility Room. To the first floor there are Three Bedrooms and a Bathroom. Attic Rooms to the second floor may provide an opportunity to convert (STC). Externally, there is parking to the front and A garage to the side. Enclosed rear area with workshop and summer house with sloping lawned gardens beyond.
Upvc double glazed door opens to:-
Vestibule - Original half tiled walls, mosaic tiled flooring, feature glazed door with side panel and fan light opening to:-
Hall - Stairs rising off, radiator, doors leading to:-
Living Room - Upvc double glazed window to the front elevation, radiator, fire surround with inset coal effect electric fire.
Dining Room - Upvc double glazed window to the front elevation, radiator, wooden fire surround with inset coal effect electric fire, marble hearth and backing.
Kitchen - Having a range of wall and base units with complimentary worktop surface over, 1.5 bowl stainless steel sink unit and drainer, electric hob with stainless steel extractor fan, electric oven, breakfast bar area, space for fridge, tiled flooring, radiator, space for dining table, Upvc double glazed door to the rear
Snug - Upvc double glazed window to the rear elevation, wooden fire surround, radiator.
Rear Lobby - Upvc double glazed door to the rear garden, door to:-
Utility Room - Range of base cabinets, void and plumbing for washing machine, stainless steel sink unit and drainer, window to the side, Worcester oil-fired central heating boiler.
First Floor -
Split Level Landing - Stairs rising off to attic room, doors to:-
Bedroom One - 2 Upvc double glazed windows to the front elevation, radiator, ornamental fire place.
Bedroom Two - Upvc double glazed window to the front, radiator.
Bedroom Three - Upvc double glazed window to the rear elevation, radiator.
Bathroom - Three piece suite comprising corner shower enclosure with electric shower, low flush WC, pedestal hand wash basin, tiled walls, heated towel rail, Upvc double glazed window, radiator, large airing cupboard.
Second Floor -
Attic Room - Currently divided into three rooms and may provide an opportunity to increase the accommodation size if desired, subject to planning and consent.
Services, Etc. - Services - Mains water, electricity and drainage. Oil-fired central heating.
Local Authority - Carmarthenshire County Council
Property classification - Band E
Tenure - Freehold and available with vacant possession upon completion
Upvc double glazed door opens to:-
Vestibule - Original half tiled walls, mosaic tiled flooring, feature glazed door with side panel and fan light opening to:-
Hall - Stairs rising off, radiator, doors leading to:-
Living Room - Upvc double glazed window to the front elevation, radiator, fire surround with inset coal effect electric fire.
Dining Room - Upvc double glazed window to the front elevation, radiator, wooden fire surround with inset coal effect electric fire, marble hearth and backing.
Kitchen - Having a range of wall and base units with complimentary worktop surface over, 1.5 bowl stainless steel sink unit and drainer, electric hob with stainless steel extractor fan, electric oven, breakfast bar area, space for fridge, tiled flooring, radiator, space for dining table, Upvc double glazed door to the rear
Snug - Upvc double glazed window to the rear elevation, wooden fire surround, radiator.
Rear Lobby - Upvc double glazed door to the rear garden, door to:-
Utility Room - Range of base cabinets, void and plumbing for washing machine, stainless steel sink unit and drainer, window to the side, Worcester oil-fired central heating boiler.
First Floor -
Split Level Landing - Stairs rising off to attic room, doors to:-
Bedroom One - 2 Upvc double glazed windows to the front elevation, radiator, ornamental fire place.
Bedroom Two - Upvc double glazed window to the front, radiator.
Bedroom Three - Upvc double glazed window to the rear elevation, radiator.
Bathroom - Three piece suite comprising corner shower enclosure with electric shower, low flush WC, pedestal hand wash basin, tiled walls, heated towel rail, Upvc double glazed window, radiator, large airing cupboard.
Second Floor -
Attic Room - Currently divided into three rooms and may provide an opportunity to increase the accommodation size if desired, subject to planning and consent.
Services, Etc. - Services - Mains water, electricity and drainage. Oil-fired central heating.
Local Authority - Carmarthenshire County Council
Property classification - Band E
Tenure - Freehold and available with vacant possession upon completion
