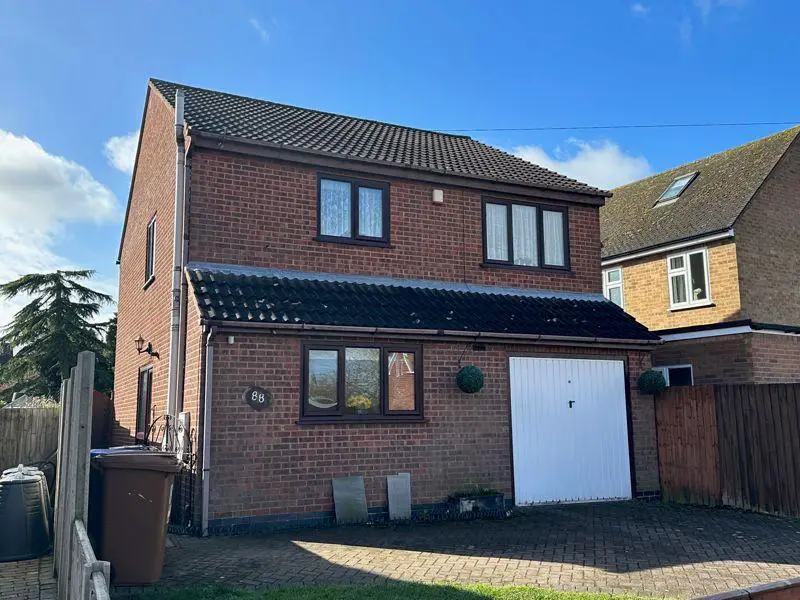
House For Sale £290,000
Spacious individually designed three bedroom detached property. uPVC double glazing, gas central heating. Entrance hall, full width lounge/diner, breakfast kitchen. Three double bedrooms, master with en-suite, family bathroom. Garden to rear, off road parking and single garage to front. No chain.
Entrance Hall
having uPVC double glazed window to side aspect and part glazed door, ceiling light point, dado rail, single panelled radiator, staircase to first floor with storage cupboard under. Doors off.
Lounge/Diner - 21' 6'' x 12' 5'' (6.55m x 3.78m)
having uPVC double glazed window to rear aspect, patio doors, two ceiling light points, coving and picture rails, single panelled radiator, wooden fireplace with tiled hearth and gas fire.
Breakfast Kitchen - 12' 2'' x 11' 3'' (3.71m x 3.43m)
having uPVC double glazed window to front aspect, ceiling light point, single panelled radiator, wall mounted boiler, range of matching wall and base units with work surfaces over, plumbing for automatic washing machine, gas cooker point, 1 1/4 bowl drainer sink unit with mixer taps.
Landing
having uPVC double glazed window to side aspect, ceiling light point, loft access, central heating thermostat, single panelled radiator, two storage cupboards.
Bedroom One - 12' 7'' x 10' 8'' (3.83m x 3.25m)
having uPVC double glazed window to rear aspect, ceiling light point, single panelled radiator.
En-Suite
having ceiling light point, single panelled radiator, three piece suite comprising low level flush wc, wash hand basin and corner shower cubicle.
Bedroom Two - 12' 6'' x 10' 7'' (3.81m x 3.22m)
having uPVC double glazed window to rear aspect, ceiling light point, single panelled radiator.
Bedroom Three - 11' 10'' x 8' 0'' (3.60m x 2.44m)
having uPVC double glazed window to front aspect, ceiling light point, single panelled radiator.
Family Bathroom - 9' 4'' x 5' 8'' (2.84m x 1.73m)
having uPVC double glazed opaque window to front aspect, ceiling light point, single panelled radiator, three piece suite comprising low level flush wc, wash hand basin and side panelled bath with shower over.
Outside
Double width drive to front leading to single garage with up & over door, Gated access to side leads to enclosed rear garden with lawn and patio.
Tenure
Freehold
Chain Status
No upward chain
Entrance Hall
having uPVC double glazed window to side aspect and part glazed door, ceiling light point, dado rail, single panelled radiator, staircase to first floor with storage cupboard under. Doors off.
Lounge/Diner - 21' 6'' x 12' 5'' (6.55m x 3.78m)
having uPVC double glazed window to rear aspect, patio doors, two ceiling light points, coving and picture rails, single panelled radiator, wooden fireplace with tiled hearth and gas fire.
Breakfast Kitchen - 12' 2'' x 11' 3'' (3.71m x 3.43m)
having uPVC double glazed window to front aspect, ceiling light point, single panelled radiator, wall mounted boiler, range of matching wall and base units with work surfaces over, plumbing for automatic washing machine, gas cooker point, 1 1/4 bowl drainer sink unit with mixer taps.
Landing
having uPVC double glazed window to side aspect, ceiling light point, loft access, central heating thermostat, single panelled radiator, two storage cupboards.
Bedroom One - 12' 7'' x 10' 8'' (3.83m x 3.25m)
having uPVC double glazed window to rear aspect, ceiling light point, single panelled radiator.
En-Suite
having ceiling light point, single panelled radiator, three piece suite comprising low level flush wc, wash hand basin and corner shower cubicle.
Bedroom Two - 12' 6'' x 10' 7'' (3.81m x 3.22m)
having uPVC double glazed window to rear aspect, ceiling light point, single panelled radiator.
Bedroom Three - 11' 10'' x 8' 0'' (3.60m x 2.44m)
having uPVC double glazed window to front aspect, ceiling light point, single panelled radiator.
Family Bathroom - 9' 4'' x 5' 8'' (2.84m x 1.73m)
having uPVC double glazed opaque window to front aspect, ceiling light point, single panelled radiator, three piece suite comprising low level flush wc, wash hand basin and side panelled bath with shower over.
Outside
Double width drive to front leading to single garage with up & over door, Gated access to side leads to enclosed rear garden with lawn and patio.
Tenure
Freehold
Chain Status
No upward chain
