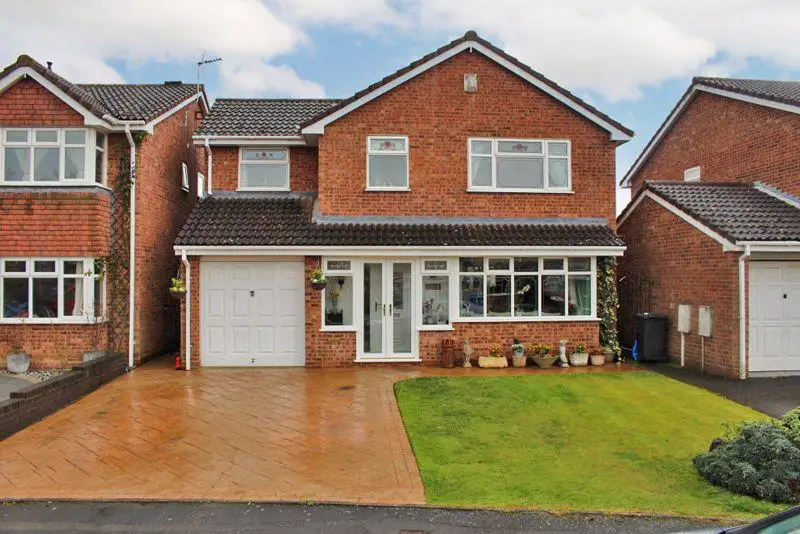
House For Sale £360,000
*NO CHAIN* Elegant modern-style detached residence in a pleasant cul-de-sac setting on the fringe of Featherstone convenient for access to Wolverhampton and Cannock and close to the motorway network. Excellent family accommodation, present and appointed to a superb standard. Porch and Entrance Hall. Bay-fronted Lounge with double doors to a separate Dining Room. Conservatory. Breakfast Kitchen with Granite worktops. Utility and W.C. Master Bedroom with built-in wardrobe and en-suite. Three further Bedrooms. Family Bathroom. Central Heating and Double Glazing. Driveway parking and Garage. Enclosed landscaped rear garden.
To the front
Having lawned garden, concrete print off road parking
Porch
Having door to;
Entrance hall
Having stairs leading to the first floor, radiator, store, doors to lounge and kitchen
Lounge - 16' 0'' into bay x 13' 3'' (4.87m x 4.04m)
Having double glazed bay window to the front, radiator, gas fire, double doors to the diner
Diner - 10' 9'' x 10' 2'' (3.27m x 3.10m)
Having doors to conservatory and kitchen
Conservatory - 9' 0'' x 7' 8'' (2.74m x 2.34m)
Having double glazed windows to the side and rear, door to the side
Kitchen - 10' 8'' x 8' 11'' (3.25m x 2.72m)
Having wall and base cupboard units with granite work tops over, one and a half bowl inbuilt sink unit and drainer, built-in dishwasher, breakfast area, double glazed window to the rear, door to;
Utility - 7' 5'' x 5' 7'' (2.26m x 1.70m)
Having door to wc, side and garage, plumbing for washing machine, radiator
WC
Having wc, wash hand basin, heated towel rail, double glazed window to the rear
Garage - 16' 1'' x 8' 2'' (4.90m x 2.49m)
Having power and lighting, up and over door
ON THE FIRST FLOOR
Landing
Having doors to various rooms, loft hatch
Bedroom 1 - 13' 6'' x 9' 4'' (4.11m x 2.84m)
Having double glazed window to the front, built-in wardrobe, radiator, door to;
En-suite
Having shower cubicle, wc, wash hand basin, double glazed window to the front, heated towel rail
Bedroom 2 - 13' 4'' x 7' 10'' (4.06m x 2.39m)
Having double glazed window to the front, radiator
Bedroom 3 - 9' 11'' x 8' 11'' (3.02m x 2.72m)
Having double glazed window to the rear, radiator, built-in wardrobe
Bedroom 4 - 8' 11'' x 6' 9'' (2.72m x 2.06m)
Having double glazed window to the rear, radiator, built-in wardrobe
Bathroom
Having bath with shower over, wc, wash hand basin, heated towel rail, store
Outside
Having lawned garden, mature shrubs and borders, patio area
Council Tax Band: D
Tenure: Freehold
To the front
Having lawned garden, concrete print off road parking
Porch
Having door to;
Entrance hall
Having stairs leading to the first floor, radiator, store, doors to lounge and kitchen
Lounge - 16' 0'' into bay x 13' 3'' (4.87m x 4.04m)
Having double glazed bay window to the front, radiator, gas fire, double doors to the diner
Diner - 10' 9'' x 10' 2'' (3.27m x 3.10m)
Having doors to conservatory and kitchen
Conservatory - 9' 0'' x 7' 8'' (2.74m x 2.34m)
Having double glazed windows to the side and rear, door to the side
Kitchen - 10' 8'' x 8' 11'' (3.25m x 2.72m)
Having wall and base cupboard units with granite work tops over, one and a half bowl inbuilt sink unit and drainer, built-in dishwasher, breakfast area, double glazed window to the rear, door to;
Utility - 7' 5'' x 5' 7'' (2.26m x 1.70m)
Having door to wc, side and garage, plumbing for washing machine, radiator
WC
Having wc, wash hand basin, heated towel rail, double glazed window to the rear
Garage - 16' 1'' x 8' 2'' (4.90m x 2.49m)
Having power and lighting, up and over door
ON THE FIRST FLOOR
Landing
Having doors to various rooms, loft hatch
Bedroom 1 - 13' 6'' x 9' 4'' (4.11m x 2.84m)
Having double glazed window to the front, built-in wardrobe, radiator, door to;
En-suite
Having shower cubicle, wc, wash hand basin, double glazed window to the front, heated towel rail
Bedroom 2 - 13' 4'' x 7' 10'' (4.06m x 2.39m)
Having double glazed window to the front, radiator
Bedroom 3 - 9' 11'' x 8' 11'' (3.02m x 2.72m)
Having double glazed window to the rear, radiator, built-in wardrobe
Bedroom 4 - 8' 11'' x 6' 9'' (2.72m x 2.06m)
Having double glazed window to the rear, radiator, built-in wardrobe
Bathroom
Having bath with shower over, wc, wash hand basin, heated towel rail, store
Outside
Having lawned garden, mature shrubs and borders, patio area
Council Tax Band: D
Tenure: Freehold