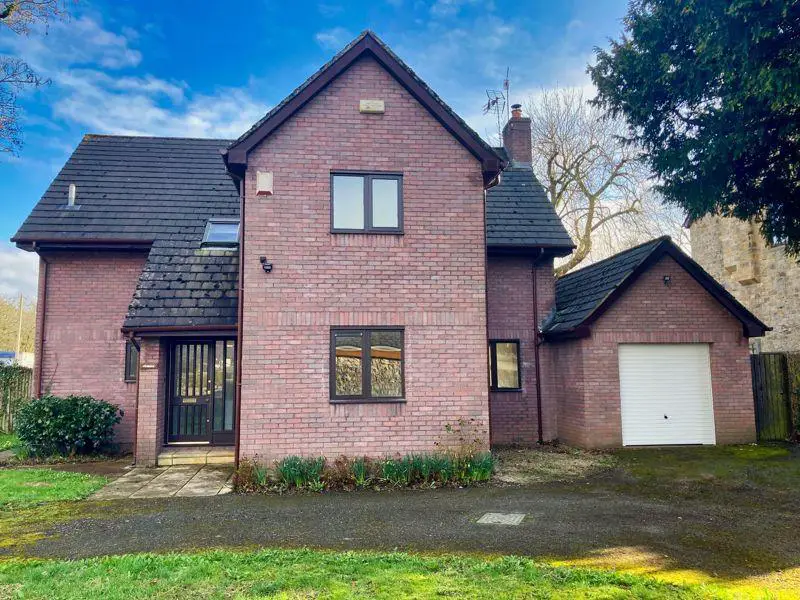
House For Sale £395,000
An attractive and deceptively spacious, modern, detached house that provides superb accommodation and would ideally suit the needs of a growing family by having an extremely versatile layout that includes an entrance porch, reception hall, spacious home office, cloakroom/wc, sitting room with patio door opening onto the rear garden, separate dining room, fitted kitchen and utility room whilst to the first floor are four double bedrooms and a family bathroom. The property stands in just over a ¼ acre of garden and is approached off a small lane with large parking area and single garage to the front and a level enclosed garden to the rear that extends to approximately 100ft in length.
SITUATION
The property is situated in a convenient location midway between the towns of Pontypool and Blaenavon with immediate road access onto the A4043. The locality benefits from excellent access to both primary and secondary schools, convenience store, doctors surgery, dentist, various fast food outlets, local garage and regular bus services.
PORCH
Entered from the front via a partially glazed entrance door with matching side screen, ceiling mounted smoke alarm, access to the Study and Hallway.
STUDY
Double glazed windows to the front, radiator, fitted shelving to one wall, telephone point.
HALLWAY
Glazed internal door from the porch, staircase to the first floor with large cloaks cupboard beneath, radiator, double glazed window to the front, ceiling mounted smoke alarm.
CLOAKROOM
Fitted modern white suite with chrome fittings comprising a close coupled toilet with push button dual flush cistern, vanity wash hand basin unit with storage cupboards below, radiator, frosted double glazed window to side.
SITTING ROOM
Wood flooring throughout, double glazed sliding patio door opening onto the rear garden, double glazed window to the front, three radiators, chimney breast with slate hearth, coved ceiling, sliding double doors to :-
DINING ROOM
Wood flooring continued from the Sitting Room, radiator, double glazed window overlooking the rear garden.
KITCHEN
Neatly fitted with a matching range of floor and wall cupboards incorporating drawers and cupboards, contrasting roll edge worktops with tiled splashback, inset stainless steel one and a half bowl single drainer sink unit with mixer tap, gas and electric cooker points, integrated cooker hood, space and plumbing for dishwasher, two double glazed windows, radiator, space for larder fridge, wall mounted extractor fan, radiator, tile effect linoleum flooring, ceiling mounted smoke alarm.
UTILITY ROOM
Fitted floor units incorporating drawers and cupboards with matching worktop over and tiled splashback, space and plumbing for washing machine, double glazed entrance door to the side, frosted double glazed window to the side, radiator, wall mounted 'Worcester' gas fired combination type boiler supplying hot water and central heating throughout the property.
FIRST FLOOR
LANDING
Incorporating the staircase from the ground floor hallway, built in linen cupboard, double glazed Velux roof window, radiator, loft access hatch.
BEDROOM ONE
A broad double glazed window enjoying a southerly aspect across the rear garden, radiator, telephone point, large built in double wardrobe.
BEDROOM TWO
Double glazed windows to the front and side, radiator, built in wardrobe with double doors.
BEDROOM THREE
With partly reducing ceiling height, double glazed window with side aspect, radiator, vanity wash hand basin with mixer tap and cupboards beneath.
BEDROOM FOUR
Double glazed window enjoying a southerly aspect across the rear garden, radiator.
BATHROOM
Fitted with a modern suite in white with chrome fittings comprising a panelled bath with tiled splashback, pedestal wash hand basin with tiled splashback and electric strip light/shaver point over, close coupled toilet with push button dual flush cistern, fully tiled step in shower cubicle with 'Mira' electric shower unit, chrome ladder style radiator/towel rail, frosted upvc double glazed window to the side.
OUTSIDE
FRONT
Approached from the front via a tarmac driveway onto a extensive parking/turning area that fronts an attached single garage and gated access around both sides.
GARAGE
With up and over door from the driveway, electric point and light, personal door to the rear.
REAR GARDEN
There is a large rear garden that is enclosed by stone wall/fence borders and is almost 100 feet in length. The garden is laid principally to lawn and includes a small patio area and various mature shrubs and trees.
GENERAL
In Accordance with our client's charitable status (Registered Charity Number: 1142813), the property may remain on the open market until exchange of contracts; our clients reserve the right to consider any other offer which is forthcoming. N.B. This property will be sold subject to our client's standard covenants, further details of which are available upon request.TenureWe are informed the property is Freehold. Intending purchasers should make their own enquiries via their solicitors.ServicesAll mains services are connected.Council TaxBand G (Torfaen Borough Council)EPC RatingBand CViewing Strictly by appointment with the AgentsTaylor & Co : 01873 [use Contact Agent Button]
Council Tax Band: G
Tenure: Freehold
Houses For Sale Vicarage Lane
Houses For Sale Cwmavon Road
Houses For Sale Viaduct Road
Houses For Sale Victoria Road
Houses For Sale Harper's Road
Houses For Sale Greenwood Road
Houses For Sale Station Street
Houses For Sale Lower Harper's Road
Houses For Sale Waterworks Lane
Houses For Sale Hillrise
Houses For Sale Cwmavon Road
Houses For Sale Viaduct Road
Houses For Sale Victoria Road
Houses For Sale Harper's Road
Houses For Sale Greenwood Road
Houses For Sale Station Street
Houses For Sale Lower Harper's Road
Houses For Sale Waterworks Lane
Houses For Sale Hillrise
