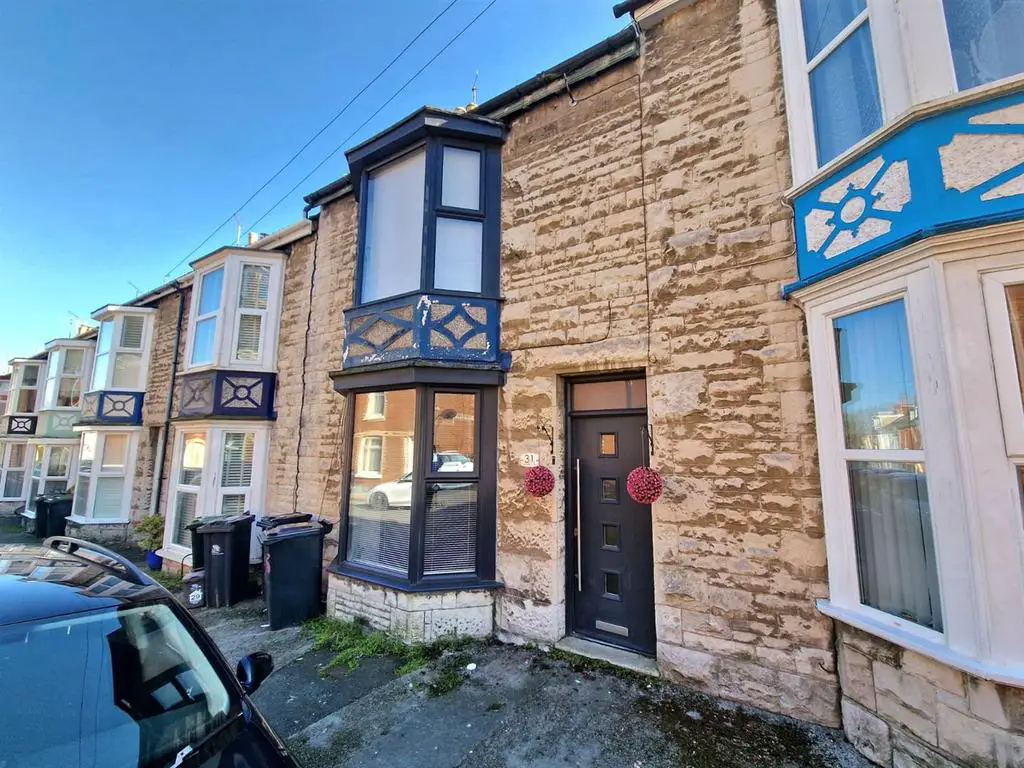
House For Sale £300,000
*3D VIRTUAL TOUR AVAILABLE!*
An impressive, FOUR/FIVE BEDROOM, THREE STOREY period home with ANNEX POTENTIAL, tucked away moments from Easton Square on Portland, close to the array of eateries and amenities the area has to offer. This versatile home offers expansive accommodation that would suit a large, or multi generational family.
Accommodation:
An entrance vestibule leads into the hallway with stairs to the first floor and access into the downstairs accommodation. On the left hand side is a generous lounge/ diner with a front aspect bay window and French doors onto the garden. There is ample space for a sofa, as well as a family dining table and other furniture.
The contemporary kitchen is a fabulous feature of this home complete with a range of high gloss wall and base units with complimentary work surfaces and large gloss floor tiles. There is a build in oven, an inset electric hob, space for an American style fridge freezer, washing machine and tumble dryer.
Beyond the kitchen is the Annex area, a double bedroom, an en-suite and a reception room with French doors onto the garden. This space would lend itself to a grown up child or other relative.
Ascending to the first floor are two bedrooms and a contemporary bathroom. Both bedrooms are double bedrooms; the primary room spans the width of the house and boasts a beautiful bay window, perfect for a dressing table. The bathroom comprises a walk in shower cubicle, a freestanding bath with floor standing tap, a close coupled WC and vanity wash hand basin.
Proceeding to the top floor are a further two double bedrooms, again both doubles in size; one overlooking the front, the other the rear.
Outside is a southerly facing rear garden which is low maintenance with a gate to the rear.
Living Room - 4.18 x 3.37 (13'8" x 11'0") -
Dining Room - 3.33 x 3.1 (10'11" x 10'2") -
Kitchen - 3.91 x 2.97 (12'9" x 9'8") -
Bathroom - 3m x 3m (9'10" x 9'10") -
Bedroom Two - 3.1 x 3.4 (10'2" x 11'1") -
Bedroom One - 4.5 x 4.1 (14'9" x 13'5") -
Bedroom Three - 2.21 x 4.21 (7'3" x 13'9") -
Bedroom Four - 2.65 x 2.5 (8'8" x 8'2") -
Annexe - Lounge - 3.1 x 1.86 (10'2" x 6'1") -
Annexe - Bedroom - 3.14 x 2.41 max (10'3" x 7'10" max) -
An impressive, FOUR/FIVE BEDROOM, THREE STOREY period home with ANNEX POTENTIAL, tucked away moments from Easton Square on Portland, close to the array of eateries and amenities the area has to offer. This versatile home offers expansive accommodation that would suit a large, or multi generational family.
Accommodation:
An entrance vestibule leads into the hallway with stairs to the first floor and access into the downstairs accommodation. On the left hand side is a generous lounge/ diner with a front aspect bay window and French doors onto the garden. There is ample space for a sofa, as well as a family dining table and other furniture.
The contemporary kitchen is a fabulous feature of this home complete with a range of high gloss wall and base units with complimentary work surfaces and large gloss floor tiles. There is a build in oven, an inset electric hob, space for an American style fridge freezer, washing machine and tumble dryer.
Beyond the kitchen is the Annex area, a double bedroom, an en-suite and a reception room with French doors onto the garden. This space would lend itself to a grown up child or other relative.
Ascending to the first floor are two bedrooms and a contemporary bathroom. Both bedrooms are double bedrooms; the primary room spans the width of the house and boasts a beautiful bay window, perfect for a dressing table. The bathroom comprises a walk in shower cubicle, a freestanding bath with floor standing tap, a close coupled WC and vanity wash hand basin.
Proceeding to the top floor are a further two double bedrooms, again both doubles in size; one overlooking the front, the other the rear.
Outside is a southerly facing rear garden which is low maintenance with a gate to the rear.
Living Room - 4.18 x 3.37 (13'8" x 11'0") -
Dining Room - 3.33 x 3.1 (10'11" x 10'2") -
Kitchen - 3.91 x 2.97 (12'9" x 9'8") -
Bathroom - 3m x 3m (9'10" x 9'10") -
Bedroom Two - 3.1 x 3.4 (10'2" x 11'1") -
Bedroom One - 4.5 x 4.1 (14'9" x 13'5") -
Bedroom Three - 2.21 x 4.21 (7'3" x 13'9") -
Bedroom Four - 2.65 x 2.5 (8'8" x 8'2") -
Annexe - Lounge - 3.1 x 1.86 (10'2" x 6'1") -
Annexe - Bedroom - 3.14 x 2.41 max (10'3" x 7'10" max) -