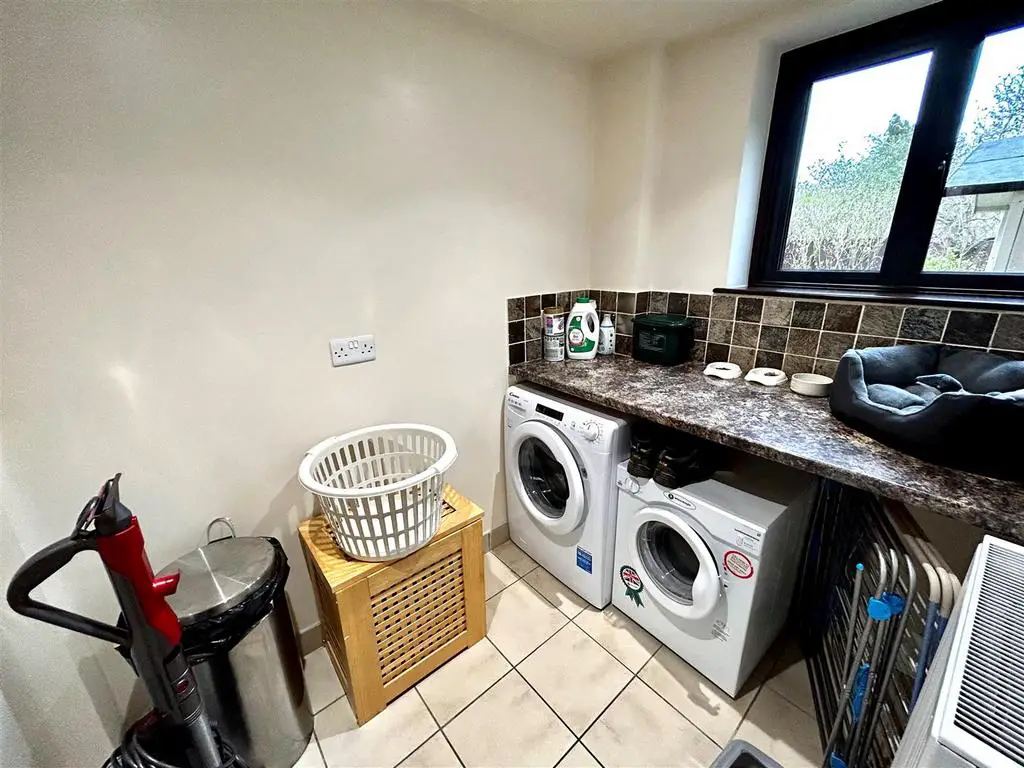
House For Sale £640,000
4 BEDROOM FAMILY HOME!!!
Kings of Waltham Abbey are delighted to offer this four bedroom semi-detached house to the market. Situated on the ever sought after Monkswood Avenue this property is well located just a short walk to Waltham Abbey Town Centre and all the amenities its quaint pedestrianised high street has to offer. Also falling into the catchment area for some superb local schools and just a 5 mins drive to Waltham Cross British Rail station and J26 of the M25 for commuters.
Upon entering the property via the porch you are greeted by a good size hallway, benefiting from ample storage. The ground floor consists of a good size living room overlooking the garden, an L shaped dining room/kitchen, which has been beautifully finished with cream base and eye level units and integrated appliances. This property benefits from a downstairs WC and utility room, perfect for family living. The modern conservatory to the rear is the perfect space for spending evenings entertaining. To the first floor you have four bedrooms with the master and bedroom two including en-suites. Bedroom four is a spacious single complete with fitted storage. The family bathroom is fully tiled and finished with a white three piece suite.
To the front of the property you have a block paved driveway with space for at least 4 vehicles as well as a laid to lawn space which could easily be transformed into additional off street parking.
To the rear you have a partially decked, partially laid to lawn, private garden, with the excellent addition of a bespoke summer house.
Positioned in a commanding spot on arguably one of the most desirable roads in Waltham Abbey, this extended property with the potential for further extension STPP, really must be seen to be fully appreciated. Council Tax Band E. Energy Rating E.
[use Contact Agent Button] to arrange your viewing and avoid disappointment.
Living Room - 3.66m x 3.66m (12'97 x 12'43) -
Dining Room - 3.35m x 3.05m (11'93 x 10'12) -
Kitchen - 4.95m x 1.52m (16'03 x 5'80) -
Utility Room - 2.13m x 1.52m (7'46 x 5'23) -
Downstairs Wc -
Conservatory - 2.74m x 2.13m (9'26 x 7'87) -
Master Bedroom - 3.66m x 2.44m (12'77 x 8'68) -
En-Suite - 2.44m x 1.83m (8'19 x 6'36) -
Bedroom Two - 3.35m x 3.05m (11'32 x 10'39) -
Bedroom Three - 2.87m x 2.74m (9'05 x 9'18) -
Bedroom Four - 2.82m x 2.44m (9'03 x 8'90) -
Family Bathroom - 1.83m x 1.52m (6'21 x 5'35) -
Summer House -
Garage -
Kings of Waltham Abbey are delighted to offer this four bedroom semi-detached house to the market. Situated on the ever sought after Monkswood Avenue this property is well located just a short walk to Waltham Abbey Town Centre and all the amenities its quaint pedestrianised high street has to offer. Also falling into the catchment area for some superb local schools and just a 5 mins drive to Waltham Cross British Rail station and J26 of the M25 for commuters.
Upon entering the property via the porch you are greeted by a good size hallway, benefiting from ample storage. The ground floor consists of a good size living room overlooking the garden, an L shaped dining room/kitchen, which has been beautifully finished with cream base and eye level units and integrated appliances. This property benefits from a downstairs WC and utility room, perfect for family living. The modern conservatory to the rear is the perfect space for spending evenings entertaining. To the first floor you have four bedrooms with the master and bedroom two including en-suites. Bedroom four is a spacious single complete with fitted storage. The family bathroom is fully tiled and finished with a white three piece suite.
To the front of the property you have a block paved driveway with space for at least 4 vehicles as well as a laid to lawn space which could easily be transformed into additional off street parking.
To the rear you have a partially decked, partially laid to lawn, private garden, with the excellent addition of a bespoke summer house.
Positioned in a commanding spot on arguably one of the most desirable roads in Waltham Abbey, this extended property with the potential for further extension STPP, really must be seen to be fully appreciated. Council Tax Band E. Energy Rating E.
[use Contact Agent Button] to arrange your viewing and avoid disappointment.
Living Room - 3.66m x 3.66m (12'97 x 12'43) -
Dining Room - 3.35m x 3.05m (11'93 x 10'12) -
Kitchen - 4.95m x 1.52m (16'03 x 5'80) -
Utility Room - 2.13m x 1.52m (7'46 x 5'23) -
Downstairs Wc -
Conservatory - 2.74m x 2.13m (9'26 x 7'87) -
Master Bedroom - 3.66m x 2.44m (12'77 x 8'68) -
En-Suite - 2.44m x 1.83m (8'19 x 6'36) -
Bedroom Two - 3.35m x 3.05m (11'32 x 10'39) -
Bedroom Three - 2.87m x 2.74m (9'05 x 9'18) -
Bedroom Four - 2.82m x 2.44m (9'03 x 8'90) -
Family Bathroom - 1.83m x 1.52m (6'21 x 5'35) -
Summer House -
Garage -
