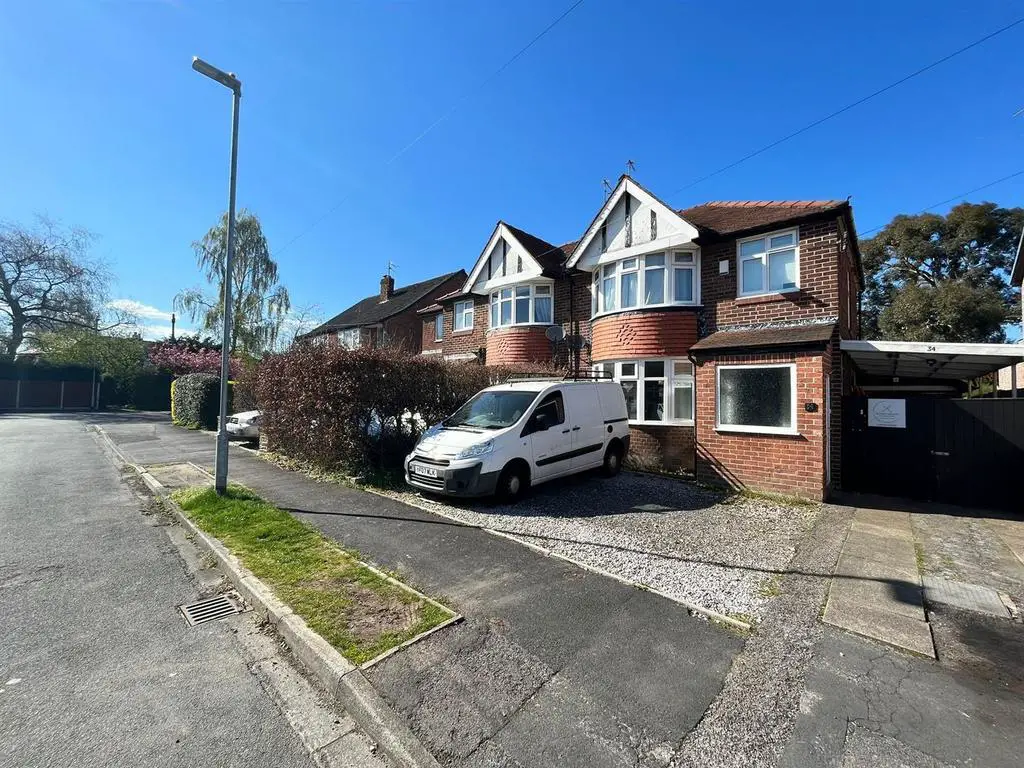
House For Sale £479,950
Situated just off Moor Lane which is one of the most sought after locations on offer in South Wilmslow. Offering great accessibility to all the local amenities Chapel Lane has to offer such as local shops, parks and a fantastic array of local schools all within walking distance. This particular home offers the purchaser a fabulous opportunity to put their own stamp on it. In brief the accommodation comprises: Entrance porch, entrance hallway, downstairs WC, open plan living/dining/kitchen area. To the first floor there are two double bedrooms, a further bedroom and a family bathroom. To the front of the property is a driveway with parking for multiple vehicles and access to the garage. To the rear of property there is a generous garden which is mainly laid to lawn and includes a useful outbuilding which could be used a home office/gym. The garden is enclosed by timber panelled fencing and hedges.
Directions - From our Wilmslow office on Alderley Road (A34) proceed in a southerly direction to the Kings Arms roundabout. Take the Bedells Lane exit and turn left into Chapel Lane just before the Carters Arms. Continue along Chapel Lane which becomes Moor Lane, and The Circuit will be found on the left hand side.
Entrance Porch - UPVC double glazed frosted window to front and side, uPVC double glazed door to side.
Entrance Hallway - Radiator, stairs to first floor.
Living Room - 3.73m x 2.82m (12'3 x 9'3) - Bay fronted living room with uPVC double glazed window to front, laminate flooring, radiator.
Dining Room - 5.05m max x 2.97m (16'7 max x 9'9) - Ample space for dining table and chairs, uPVC double glazed windows to side and rear, radiator, opening to kitchen.
Kitchen - 3.20m x 2.67m (10'6 x 8'9) - Range of base and wall mounted units with integrated four ring induction hob with extractor hood over, one and a half stainless steel bowl sink and drainer, integrated oven, space and plumbing for washer or dryer, radiator, uPVC double glazed window to side and rear, door leading to rear garden.
Landing - Loft access.
Bedroom One - 3.71m into bay x 3.71m (12'2 into bay x 12'2) - Double bedroom with uPVC double glazed window to rear, fitted wardrobes, radiator.
Bedroom Two - 3.15m x 3.07m into bay (10'4 x 10'1 into bay) - Further bay fronted double bedroom with uPVC double glazed window to front, radiator.
Bedroom Three - 1.93m x 1.75m (6'4 x 5'9) - Well proportioned bedroom with uPVC double glazed window to front.
Bathroom - Panelled bath, wash hand basin, low level wc, uPVC double glazed frosted window to rear.
Outside - To the rear of the property is a generous sized garden which is mainly laid to lawn with a paved patio area. The garden also benefits from a useful outbuilding which can be used as a home office/gym as well a separate garage. The garden is enclosed by timber panelled fencing and boundaries. To the front of the property is a driveway with parking for multiple vehicles.
Garage -
Directions - From our Wilmslow office on Alderley Road (A34) proceed in a southerly direction to the Kings Arms roundabout. Take the Bedells Lane exit and turn left into Chapel Lane just before the Carters Arms. Continue along Chapel Lane which becomes Moor Lane, and The Circuit will be found on the left hand side.
Entrance Porch - UPVC double glazed frosted window to front and side, uPVC double glazed door to side.
Entrance Hallway - Radiator, stairs to first floor.
Living Room - 3.73m x 2.82m (12'3 x 9'3) - Bay fronted living room with uPVC double glazed window to front, laminate flooring, radiator.
Dining Room - 5.05m max x 2.97m (16'7 max x 9'9) - Ample space for dining table and chairs, uPVC double glazed windows to side and rear, radiator, opening to kitchen.
Kitchen - 3.20m x 2.67m (10'6 x 8'9) - Range of base and wall mounted units with integrated four ring induction hob with extractor hood over, one and a half stainless steel bowl sink and drainer, integrated oven, space and plumbing for washer or dryer, radiator, uPVC double glazed window to side and rear, door leading to rear garden.
Landing - Loft access.
Bedroom One - 3.71m into bay x 3.71m (12'2 into bay x 12'2) - Double bedroom with uPVC double glazed window to rear, fitted wardrobes, radiator.
Bedroom Two - 3.15m x 3.07m into bay (10'4 x 10'1 into bay) - Further bay fronted double bedroom with uPVC double glazed window to front, radiator.
Bedroom Three - 1.93m x 1.75m (6'4 x 5'9) - Well proportioned bedroom with uPVC double glazed window to front.
Bathroom - Panelled bath, wash hand basin, low level wc, uPVC double glazed frosted window to rear.
Outside - To the rear of the property is a generous sized garden which is mainly laid to lawn with a paved patio area. The garden also benefits from a useful outbuilding which can be used as a home office/gym as well a separate garage. The garden is enclosed by timber panelled fencing and boundaries. To the front of the property is a driveway with parking for multiple vehicles.
Garage -
