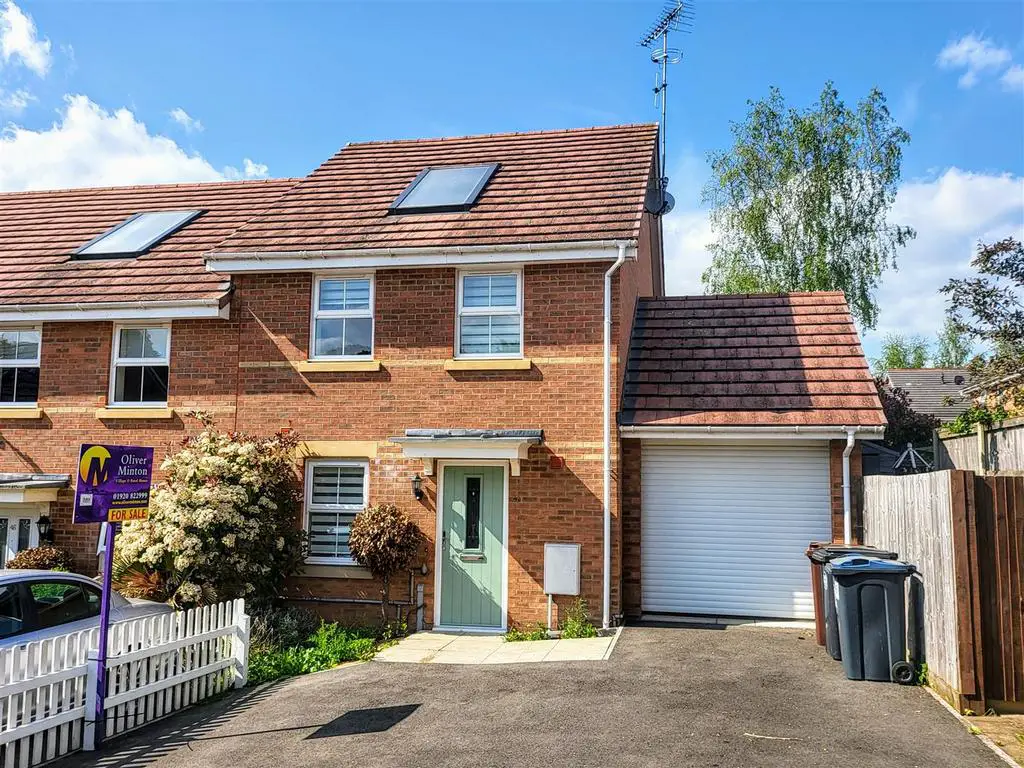
House For Sale £450,000
Being sold CHAIN FREE, a superbly presented 3 bedroom end terrace house, with the benefit of high quality modifications to cater for an elderly relative - this includes a fitted 'Stannah' lift (can be removed if required), luxury easy access en-suite wet room with shower and bathroom with easy access bath. The property comes complete with a garage, driveway parking, and a charming garden. The spacious and stylish interior comprises: hallway, cloakroom, fitted kitchen, and a generously sized living room/diner that opens out onto the garden through French doors. Upstairs, there are three bedrooms, en-suite shower room and a family bathroom. The property is equipped with double glazing, solar panels, and gas central heating.
Hallway - Part glazed front door. Engineered wood flooring, radiator. Doors to kitchen, lounge/diner, and downstairs cloakroom. Stairs to first floor.
Cloakroom - White WC with low level economy flush, sink with cupboards below, extractor fan, radiator.
Kitchen - 3.06m x 2.43m (10'0" x 7'11") - Double-glazed window to front. Excellent range of fitted wall, base and drawer units with work surfaces incorporating one and a half bowl sink drainer unit and chrome mixer tap. Built-in gas hob with electric double oven below and extractor hood above. Integrated fridge and freezer, dishwasher and washing machine. Wall unit concealing wall-mounted 'Ideal Logic' gas fired boiler. Radiator. Inset ceiling lights.
Lounge/Diner - 7.12m x 4.62m (23'4" x 15'1") - A lovely, spacious room featuring French double-glazed doors to rear garden with integral blinds. 2 radiators. Door to under stairs storage cupboard. Engineered wood flooring. TV point.
First Floor Landing - Staircase to second floor. Radiator. Access hatch to fully insulated loft, part boarded, with loft ladder. Wall mounted solar power console. Raised airing cupboard housing hot water cylinder.
Bedroom One - 3.57m x 2.54m (11'8" x 8'3") - Double-glazed window to front. Radiator. TV point. Door to:
En Suite Shower Room - 2.66m x 1.25m (8'8" x 4'1") - Wet room with rainfall shower head and side hose attachment. Chrome heated towel rail. White Low level flush WC with economy flush. Wash hand basin with chrome mixer tap and vanity unit below. Mirrored door. Extractor fan.
Bedroom Two - 3.16m x 2.57m (10'4" x 8'5") - Double-glazed window overlooking garden. Radiator. TV point.
Bedroom Three - 2.60m x 1.88m (8'6" x 6'2") - Double-glazed window to front. Radiator. Built-in wardrobe.
Family Bathroom - 1.91m x 1.67m (6'3" x 5'5") - Sliding door. Currently adapted for accessibility, smart white suite comprising WC, bath with shower above and glazed shower screen, pedestal hand basin. Chrome heated towel rail. uPVC double-glazed obscure window. Wall mounted mirrored cabinet. Extractor fan. Shaver socket.
Outside -
Attractive Rear Garden - Enclosed by panelled fencing. Ramp access from raised walkway to side of house/door to garage. Artificial lawn, surrounded by flower and shrub beds. Outside tap and lighting.
Frontage, Garage & Parking - Generous driveway for two cars. Garage with electric roller door. Power and light connected. Boarded and laddered storage above. Door to garden. Front border for shrubs with an outside tap. Paved pathway to front door.
Agents Note - There is a nearby enclosed children's play area and residents pay an annual service charge of £225 towards the maintenance of the communal areas, roadways and lighting.
Hallway - Part glazed front door. Engineered wood flooring, radiator. Doors to kitchen, lounge/diner, and downstairs cloakroom. Stairs to first floor.
Cloakroom - White WC with low level economy flush, sink with cupboards below, extractor fan, radiator.
Kitchen - 3.06m x 2.43m (10'0" x 7'11") - Double-glazed window to front. Excellent range of fitted wall, base and drawer units with work surfaces incorporating one and a half bowl sink drainer unit and chrome mixer tap. Built-in gas hob with electric double oven below and extractor hood above. Integrated fridge and freezer, dishwasher and washing machine. Wall unit concealing wall-mounted 'Ideal Logic' gas fired boiler. Radiator. Inset ceiling lights.
Lounge/Diner - 7.12m x 4.62m (23'4" x 15'1") - A lovely, spacious room featuring French double-glazed doors to rear garden with integral blinds. 2 radiators. Door to under stairs storage cupboard. Engineered wood flooring. TV point.
First Floor Landing - Staircase to second floor. Radiator. Access hatch to fully insulated loft, part boarded, with loft ladder. Wall mounted solar power console. Raised airing cupboard housing hot water cylinder.
Bedroom One - 3.57m x 2.54m (11'8" x 8'3") - Double-glazed window to front. Radiator. TV point. Door to:
En Suite Shower Room - 2.66m x 1.25m (8'8" x 4'1") - Wet room with rainfall shower head and side hose attachment. Chrome heated towel rail. White Low level flush WC with economy flush. Wash hand basin with chrome mixer tap and vanity unit below. Mirrored door. Extractor fan.
Bedroom Two - 3.16m x 2.57m (10'4" x 8'5") - Double-glazed window overlooking garden. Radiator. TV point.
Bedroom Three - 2.60m x 1.88m (8'6" x 6'2") - Double-glazed window to front. Radiator. Built-in wardrobe.
Family Bathroom - 1.91m x 1.67m (6'3" x 5'5") - Sliding door. Currently adapted for accessibility, smart white suite comprising WC, bath with shower above and glazed shower screen, pedestal hand basin. Chrome heated towel rail. uPVC double-glazed obscure window. Wall mounted mirrored cabinet. Extractor fan. Shaver socket.
Outside -
Attractive Rear Garden - Enclosed by panelled fencing. Ramp access from raised walkway to side of house/door to garage. Artificial lawn, surrounded by flower and shrub beds. Outside tap and lighting.
Frontage, Garage & Parking - Generous driveway for two cars. Garage with electric roller door. Power and light connected. Boarded and laddered storage above. Door to garden. Front border for shrubs with an outside tap. Paved pathway to front door.
Agents Note - There is a nearby enclosed children's play area and residents pay an annual service charge of £225 towards the maintenance of the communal areas, roadways and lighting.
