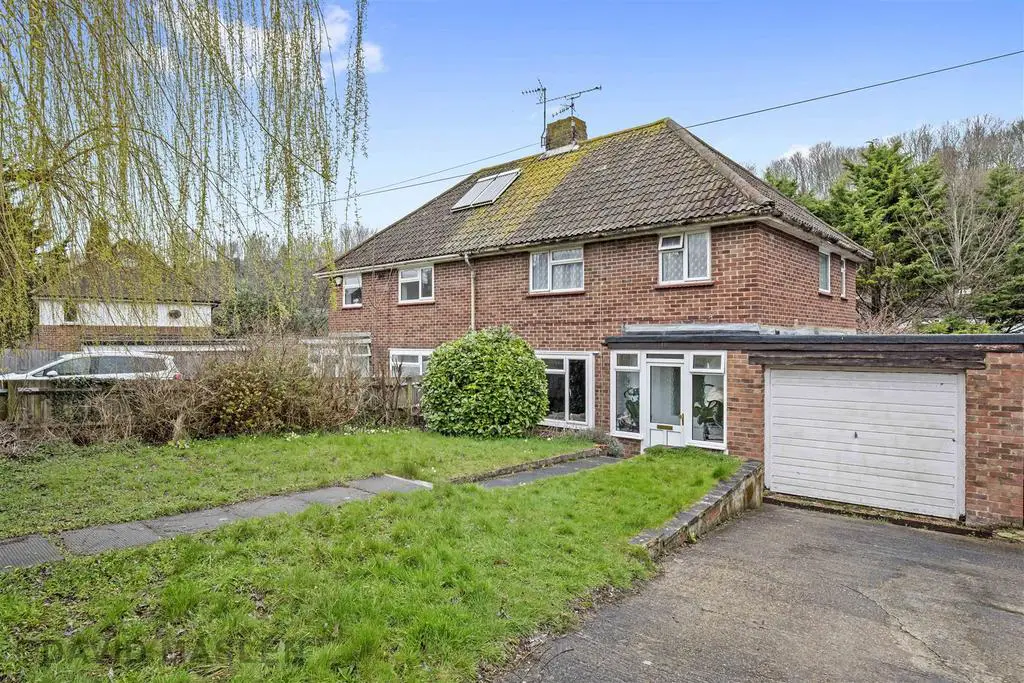
House For Sale £375,000
A well-proportioned, 3 BEDROOM SEMI-DETACHED HOUSE located close to local shops & facilities in a POPULAR RESIDENTIAL AREA. The GARAGE is currently arranged as a studio room with sleeping and sitting area. To the rear there is a LARGE LAWNED GARDEN. Energy Rating: D61 Exclusive to Maslen Estate Agents
Porch - Double glazed front door & window to side.
Hallway - Front door, radiator, parquet flooring.
Lounge - Double glazed window overlooking front brick fireplace with mantle & hearth, coved ceiling. Door to:
Dining Room - Double glazed window overlooking rear garden, picture rail, radiator, fitted storage cupboard.
Kitchen - Base units with worktop surface over, stainless steel sink & drainer unit inset in worktop surface, gas cooker point, wall mounted cupboard with worktop below, space & plumbing for washing machine, wall mounted boiler, tiled splashbacks, understairs storage cupboard, tiled flooring, double glazed window overlooking rear, door to:
Lobby - Door to rear.
Cloakroom - Double glazed overlooking rear, WC, sink unit with mixer tap, radiator, tiled splashbacks.
First Floor Landing - Double glazed window to side, linen cupboard with water cylinder & slatted shelving, loft hatch.
Separate Wc - Double glazed window overlooking side, low level WC with push button flush, radiator, tiled walls, parquet flooring.
Bathroom - Panel enclosed bath with mixer tap & shower attachment, radiator, wash basin, radiator, tiled walls.
Bedroom 2 - Double glazed window overlooking rear garden, radiator, picture rail, fitted cupboard with hanging rail & shelving.
Bedroom 1 - Double glazed window overlooking front, radiator, picture rail, fitted wardrobe cupboard with hanging rail & shelving.
Bedroom 3 - Double glazed window overlooking front, radiator, fitted wardrobe with hanging rail & shelving, wall mounted shelf, picture rail.
Outside -
Rear Garden - Patio area to rear, mature trees & shrubs, outside light, outside water tap, gated side access, fenced boundaries.
Front Garden - Lawned front garden with pathway to front door, fenced & hedged boundaries, drivieway leading to:
Garage - Currently arranged as a studio.
Total Approx Floor Area - 910 sq.ft. (84.6 sq.m.)
Council Tax Band C -
V3 -
Porch - Double glazed front door & window to side.
Hallway - Front door, radiator, parquet flooring.
Lounge - Double glazed window overlooking front brick fireplace with mantle & hearth, coved ceiling. Door to:
Dining Room - Double glazed window overlooking rear garden, picture rail, radiator, fitted storage cupboard.
Kitchen - Base units with worktop surface over, stainless steel sink & drainer unit inset in worktop surface, gas cooker point, wall mounted cupboard with worktop below, space & plumbing for washing machine, wall mounted boiler, tiled splashbacks, understairs storage cupboard, tiled flooring, double glazed window overlooking rear, door to:
Lobby - Door to rear.
Cloakroom - Double glazed overlooking rear, WC, sink unit with mixer tap, radiator, tiled splashbacks.
First Floor Landing - Double glazed window to side, linen cupboard with water cylinder & slatted shelving, loft hatch.
Separate Wc - Double glazed window overlooking side, low level WC with push button flush, radiator, tiled walls, parquet flooring.
Bathroom - Panel enclosed bath with mixer tap & shower attachment, radiator, wash basin, radiator, tiled walls.
Bedroom 2 - Double glazed window overlooking rear garden, radiator, picture rail, fitted cupboard with hanging rail & shelving.
Bedroom 1 - Double glazed window overlooking front, radiator, picture rail, fitted wardrobe cupboard with hanging rail & shelving.
Bedroom 3 - Double glazed window overlooking front, radiator, fitted wardrobe with hanging rail & shelving, wall mounted shelf, picture rail.
Outside -
Rear Garden - Patio area to rear, mature trees & shrubs, outside light, outside water tap, gated side access, fenced boundaries.
Front Garden - Lawned front garden with pathway to front door, fenced & hedged boundaries, drivieway leading to:
Garage - Currently arranged as a studio.
Total Approx Floor Area - 910 sq.ft. (84.6 sq.m.)
Council Tax Band C -
V3 -
