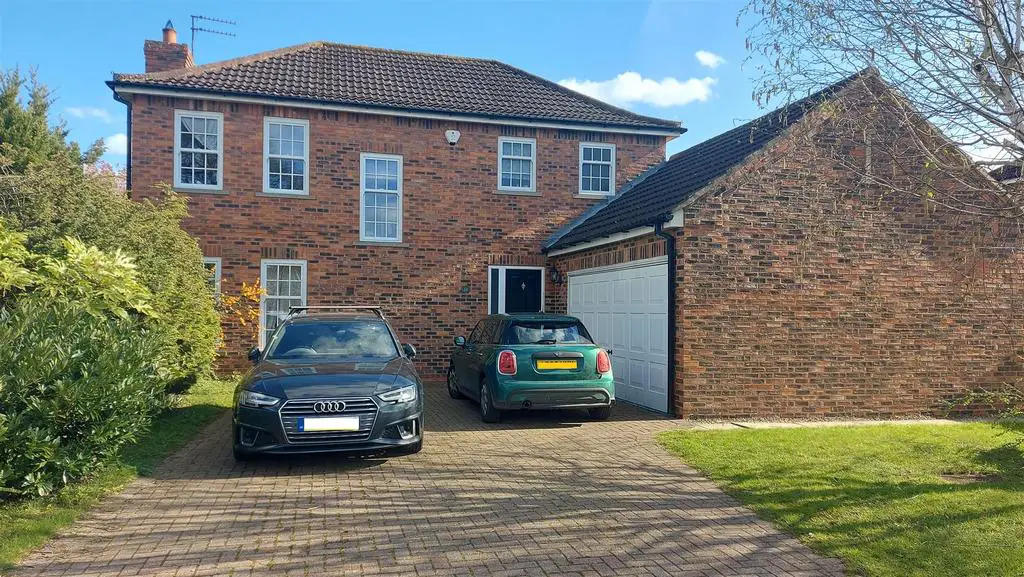
House For Sale £600,000
A superb 3/4 bedroom detached executive home set within this highly desirable development within the sought after Village of Escrick, ideally positioned for Fulford School catchment area and easy access for the A19 the A64 and into York City Centre. The property has been upgraded and maintained to a high standard by the present owners providing bright and tastefully presented living accommodation with the benefit of air source heat pump, central heating and uPVC double glazing. The spacious living accommodation comprises entrance hallway, WC/cloaks, 18'6 lounge, dining room, kitchen, utility room, first floor landing, master bedroom with en-suite & dressing room (originally bedroom 4), two further double bedrooms and a 3 piece house bathroom. To the outside is a paved front driveway providing ample off street parking and a south facing rear lawned garden with patio, mature trees and borders. An internal viewing of this impressive property is highly recommended.
Entrance Hall - Entrance door, coving, double panelled radiator, power points. Oak flooring. Doors to;
Living Room - Two Georgian uPVC double glazed sash windows to front and uPVC double glazed French door to rear, Adam style fireplace with open fire, TV point, power points, double panelled radiator. Oak flooring.
Dining Room - Two Georgian uPVC double glazed windows to front, coving, power points, double panelled radiator.
Cloaks/Wc - Low level WC, wash hand basin, double panelled radiator.
Dining Kitchen - Georgian uPVC double glazed sash window to rear and Georgian uPVC double glazed window to side, fitted wall and base units with Granite worktops, Belfast sink, integrated oven and electric hob, integrated dishwasher, power points, double panelled radiator.
Utility Room - Base units, inset stainless steel sink and drainer, plumbing for washing machine, power points, double panelled radiator.
First Floor Landing - Storage cupboard, access to insulated loft via drop down ladder. Doors to;
Bedroom 1 - Georgian uPVC double glazed sash window to rear, coving, power points, double panelled radiator. Carpet. Door to;
En-Suite - Georgian uPVC double glazed window to rear, walk in shower cubicle with 'rain fall' shower head, wash hand basin, low level WC, heated towel rail, fully tiled walls.
Bedroom 2 - Two Georgian uPVC double glazed sash windows to rear, power points, double panelled radiator. Carpet.
Bedroom 3 - Two Georgian uPVC double glazed sash windows to front, power points, double panelled radiator. Carpet.
Dressing Room/Bedroom 4 - Georgian uPVC double glazed sash window to rear, built in wardrobes, power points, double panelled radiator. Carpet.
Bathroom - Georgian uPVC double glazed window to side, bath with shower over, wash hand basin, low level WC, chrome towel rail, tiled walls.
Outside - Driveway to front providing off street parking for 4 cars. South facing lawned rear garden with well established trees and patio areas.
Garage - Up and over door, air source heat pump, fuse board.
Entrance Hall - Entrance door, coving, double panelled radiator, power points. Oak flooring. Doors to;
Living Room - Two Georgian uPVC double glazed sash windows to front and uPVC double glazed French door to rear, Adam style fireplace with open fire, TV point, power points, double panelled radiator. Oak flooring.
Dining Room - Two Georgian uPVC double glazed windows to front, coving, power points, double panelled radiator.
Cloaks/Wc - Low level WC, wash hand basin, double panelled radiator.
Dining Kitchen - Georgian uPVC double glazed sash window to rear and Georgian uPVC double glazed window to side, fitted wall and base units with Granite worktops, Belfast sink, integrated oven and electric hob, integrated dishwasher, power points, double panelled radiator.
Utility Room - Base units, inset stainless steel sink and drainer, plumbing for washing machine, power points, double panelled radiator.
First Floor Landing - Storage cupboard, access to insulated loft via drop down ladder. Doors to;
Bedroom 1 - Georgian uPVC double glazed sash window to rear, coving, power points, double panelled radiator. Carpet. Door to;
En-Suite - Georgian uPVC double glazed window to rear, walk in shower cubicle with 'rain fall' shower head, wash hand basin, low level WC, heated towel rail, fully tiled walls.
Bedroom 2 - Two Georgian uPVC double glazed sash windows to rear, power points, double panelled radiator. Carpet.
Bedroom 3 - Two Georgian uPVC double glazed sash windows to front, power points, double panelled radiator. Carpet.
Dressing Room/Bedroom 4 - Georgian uPVC double glazed sash window to rear, built in wardrobes, power points, double panelled radiator. Carpet.
Bathroom - Georgian uPVC double glazed window to side, bath with shower over, wash hand basin, low level WC, chrome towel rail, tiled walls.
Outside - Driveway to front providing off street parking for 4 cars. South facing lawned rear garden with well established trees and patio areas.
Garage - Up and over door, air source heat pump, fuse board.