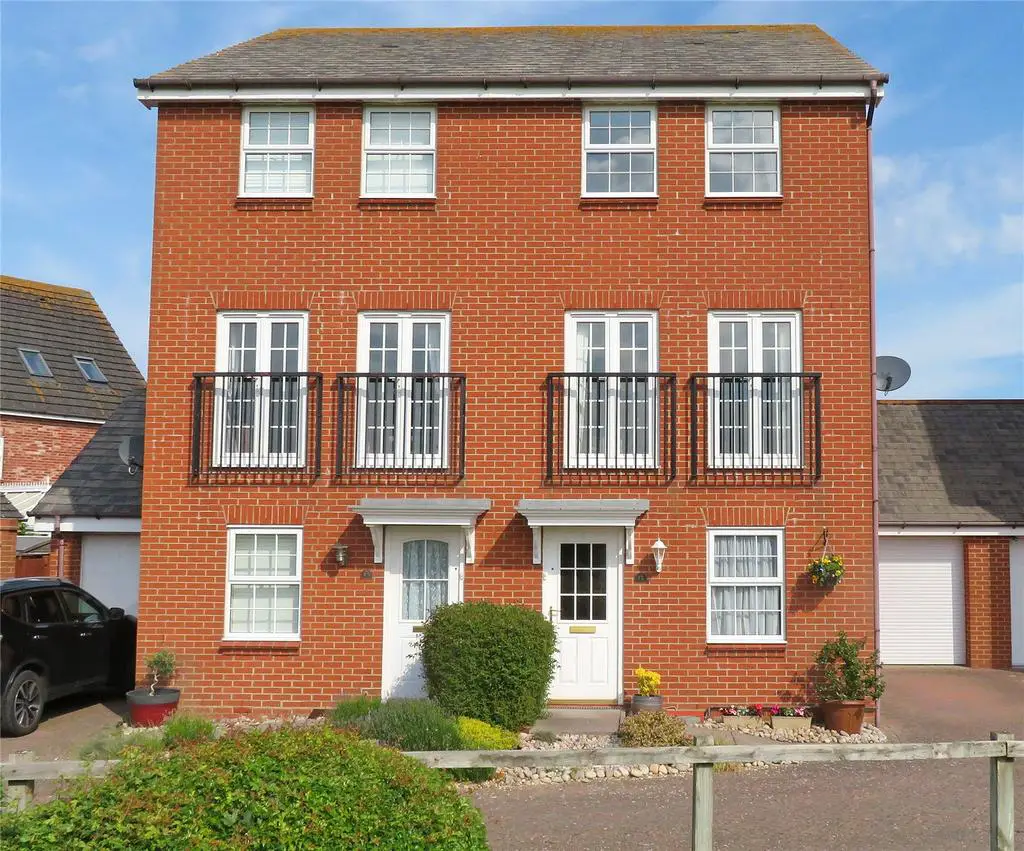
House For Sale £410,000
Eckersley White are pleased to offer for sale this superbly presented semi detached town house situated in Priddys Hard with views towards Portsmouth Harbour and Portsdown Hill.
Entrance Hall:
Double glazed front door, fitted carpet, radiator, flat coved ceiling, stairs to first floor.
Reception Room / Bedroom Four: 12'5" x 9'2" (3.78m x 2.8m).
uPVC double glazed window to front elevation, fitted carpet, radiator, flat coved ceiling.
Ground Floor Cloakroom:
Low flush W.C with concealed cistern, wash hand basin on vanity unit, radiator, vinyl floor, extractor fan, half tiled walls.
Kitchen / Dining Room: 16'2" x 15'1" (4.93m x 4.6m).
Range of wall and base units with square edge work top surfaces and tiled surrounds, ceramic one and a half bowl sink and drainer unit, integrated 'AEG' electric oven and induction hob, washer / dryer, integrated dishwasher, fridge freezer and microwave, inset spotlighting, meter cupboard, understairs storage cupboard, uPVC double glazed window and door to rear elevation, two radiators, additional uPVC double glazed window to side elevation and French doors to rear garden.
On the First Floor:
Lounge: 16'1" x 12'6" (4.9m x 3.8m).
Two French doors to Juliet balconies with views towards Portsmouth Harbour, fitted carpet, feature fireplace, TV point, flat coved ceiling, two radiators.
Bedroom Three / Study: 12'6" x 8'11" (3.8m x 2.72m).
Two uPVC double glazed windows to rear elevation, laminate flooring, radiator, range of built in wardrobes and office furniture.
On the Second Floor:
Landing: Airing cupboard, flat coved ceiling, access to part boarded loft space via drop down ladder, combination boiler in loft.
Bedroom One: 12'6" x 9'1" (3.8m x 2.77m).
Two uPVC double glazed windows to front elevation with views towards Portsmouth Harbour, fitted carpet, radiator, shelving and wardrobes, flat coved ceiling.
En-Suite Shower Room:
Large shower cubicle with 'Mira' digital shower, low flush W.C and wash hand basin with vanity unit over, stainless steel heated towel rail, inset spotlighting, shaver point, extractor fan.
Bedroom Two: 12'6" x 8'11" (3.8m x 2.72m).
Two uPVC double glazed windows to rear elevation, laminate flooring, radiator, built in wardrobes.
Bathroom: 6'8" x 4'9" (2.03m x 1.45m).
Panelled bath with mixer tap and shower attachment, wash hand basin on vanity unit, low flush W.C, storage cupboard, extractor fan, vinyl flooring.
On the Outside:
To the Front:
Off road parking for one / two vehicles, electric roller door providing access to useful storage space with power and light.
Rear Garden:
Enclosed rear garden, mainly decked with mature tree and shrub borders, storage shed.
Entrance Hall:
Double glazed front door, fitted carpet, radiator, flat coved ceiling, stairs to first floor.
Reception Room / Bedroom Four: 12'5" x 9'2" (3.78m x 2.8m).
uPVC double glazed window to front elevation, fitted carpet, radiator, flat coved ceiling.
Ground Floor Cloakroom:
Low flush W.C with concealed cistern, wash hand basin on vanity unit, radiator, vinyl floor, extractor fan, half tiled walls.
Kitchen / Dining Room: 16'2" x 15'1" (4.93m x 4.6m).
Range of wall and base units with square edge work top surfaces and tiled surrounds, ceramic one and a half bowl sink and drainer unit, integrated 'AEG' electric oven and induction hob, washer / dryer, integrated dishwasher, fridge freezer and microwave, inset spotlighting, meter cupboard, understairs storage cupboard, uPVC double glazed window and door to rear elevation, two radiators, additional uPVC double glazed window to side elevation and French doors to rear garden.
On the First Floor:
Lounge: 16'1" x 12'6" (4.9m x 3.8m).
Two French doors to Juliet balconies with views towards Portsmouth Harbour, fitted carpet, feature fireplace, TV point, flat coved ceiling, two radiators.
Bedroom Three / Study: 12'6" x 8'11" (3.8m x 2.72m).
Two uPVC double glazed windows to rear elevation, laminate flooring, radiator, range of built in wardrobes and office furniture.
On the Second Floor:
Landing: Airing cupboard, flat coved ceiling, access to part boarded loft space via drop down ladder, combination boiler in loft.
Bedroom One: 12'6" x 9'1" (3.8m x 2.77m).
Two uPVC double glazed windows to front elevation with views towards Portsmouth Harbour, fitted carpet, radiator, shelving and wardrobes, flat coved ceiling.
En-Suite Shower Room:
Large shower cubicle with 'Mira' digital shower, low flush W.C and wash hand basin with vanity unit over, stainless steel heated towel rail, inset spotlighting, shaver point, extractor fan.
Bedroom Two: 12'6" x 8'11" (3.8m x 2.72m).
Two uPVC double glazed windows to rear elevation, laminate flooring, radiator, built in wardrobes.
Bathroom: 6'8" x 4'9" (2.03m x 1.45m).
Panelled bath with mixer tap and shower attachment, wash hand basin on vanity unit, low flush W.C, storage cupboard, extractor fan, vinyl flooring.
On the Outside:
To the Front:
Off road parking for one / two vehicles, electric roller door providing access to useful storage space with power and light.
Rear Garden:
Enclosed rear garden, mainly decked with mature tree and shrub borders, storage shed.
