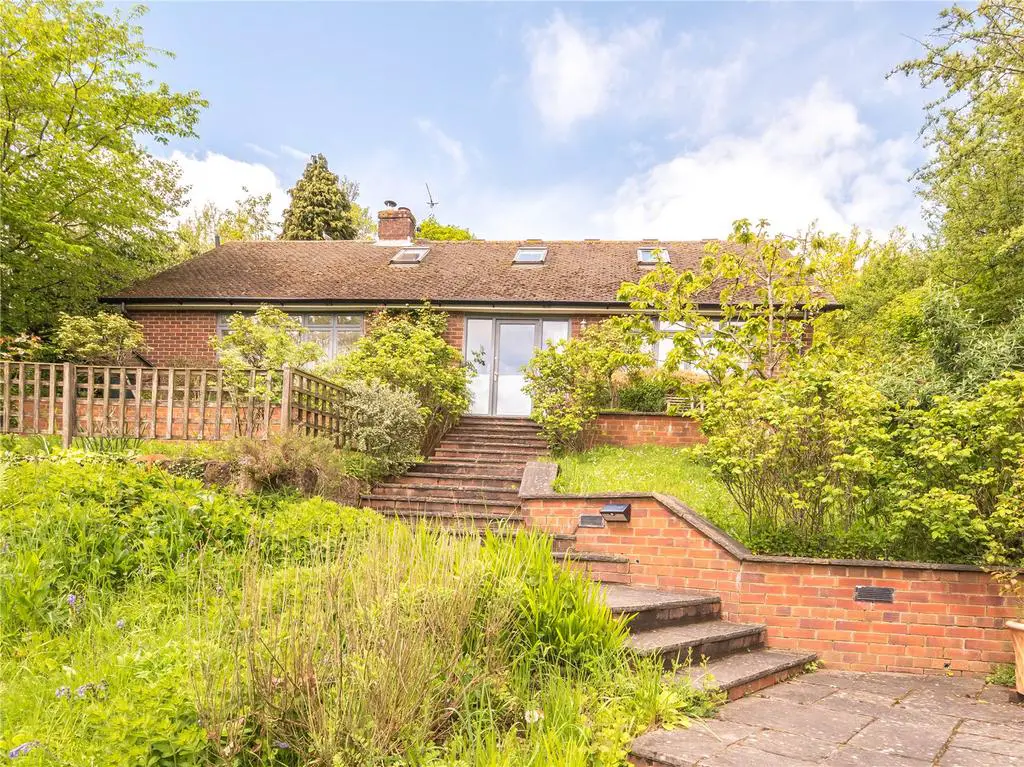
House For Sale £525,000
*Guide Price £525,000 - £550,000*
A highly attractive and unusual double fronted detached house on a generous elevated plot. Arranged over two floors and with exceptional views to the front and landscaped tiered garden to the rear. Woodland Way is a sought after and peaceful cul-de-sac close to the amenities of Crowhurst. EPC C
CHAIN FREE
Description
2 Woodland Way is an attractive and unusual double fronted detached house in a popular and peaceful cul-de-sac close to the centre of Crowhurst. The house is thought to date from the early 1960s and the interior offers a stylish and contemporary feel. The elevations are brick beneath a tiled roof, the windows are double glazed throughout and there is LPG central heating.
The main features of the property include:
• The property is approached via an attractive tiered front garden and a double glazed front door leads to the entrance hall with attractive polished parquet flooring and storage cupboard.
• A part glazed wall with a glazed door leads to the sitting room, a very comfortable and stylish room with woodblock parquet flooring and a log burner in tiled hearth. There are exceptional views over the front garden and beyond with seasonal views of the playing fields.
• A wide opening leads to the very well-appointed kitchen/dining room having an excellent range of high gloss wall and base units with co-ordinating wooden worktops incorporating a 1½ bowl stainless steel sink unit with double drainer, AEG induction hob with overhead extractor, NEFF oven and Panasonic microwave, integrated NEFF dishwasher and plumbing for washing machine. The kitchen area features vinyl flooring, whilst the dining area has woodblock parquet flooring and double doors leading up to a paved terrace at the rear of the house.
• An inner hall has a cupboard housing the LPG central heating boiler and a broom cupboard. There is a part glazed door out to the rear terrace.
• The double bedroom has woodblock parquet flooring and is situated to the front of the house, enjoying lovely views over the front gardens and beyond towards attractive countryside and rooftop views of Crowhurst. Bedroom 2 is currently used as a dressing room and has woodblock parquet flooring.
• The shower room features a glazed and tiled shower cubicle with stylish wash basin and low level WC, heated towel rail, tiled floor and fully tiled walls.
• The first floor landing leads to the principal bedroom, a spacious and bright double aspect room with two Velux windows to the front enjoying rooftop views and a rear window overlooking the tiered garden. The en suite bathroom has a panelled bath with shower attachment, wash basin in wood-topped vanity unit with storage below, low level WC, attractive vinyl flooring and access to the loft storage.
• Bedroom 4 is another attractive double aspect room, partly in the eaves. Bedroom 5/office is a compact useful room with views over the rear garden.
Outside
To the front of the house is a single garage with an additional parking space in front, and steps lead up through the tiered front garden to the main entrance.
To the rear of the house is a paved terrace with space for al fresco dining. Steps lead up through a tiered rear garden with one level offering a sitting area, another a vegetable patch, another offering a pretty pond with elevated sitting area and to the very rear is an expansive area of lawn with a gate to a working/compost area. This level offers wonderful views over the rooftop of the house and beyond towards the playing fields and rooftops of Crowhurst village.
There is a range of mature shrubs, trees and plants including a very productive apple tree.
Council Tax Band E