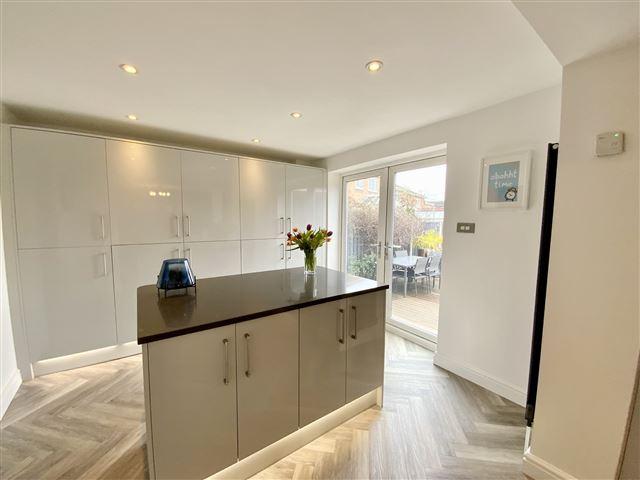
House For Sale £375,000
*GUIDE PRICE £375,000-£385,000* Superb throughout is this substantially extended four bedroom detached property benefitting from stunning open plan living/kitchen/dining space, additional lounge, spacious master bedroom with dressing area and en-suite, utility room and downstairs WC.
The accommodation to the ground floor briefly comprises: Hallway with stairs rising to the first floor landing; useful inbuilt storage cupboard. Beautiful generously sized lounge with bay window and inset remote controlled fire. Stunning kitchen/diner/family living space with a substantial range of high gloss wall, drawer and base cabinets; Quartz work surfaces, and a range of integrated appliances; French patio doors open onto the rear garden; island unit with Quartz counter top and stool space beneath; to the family living space are bi-folding doors to one wall and velux skylight. Utility room with plumbing for washing machine and space for tumble drier. Downstairs cloakroom with wash hand basin and low flush WC. To the first floor landing are four bedrooms, the spacious master suite has a dressing area with a range of fitted wardrobes and generously sized en-suite shower room comprising bath; separate shower; wash hand basin and low flush WC. Additional family bathroom fully tiled and comprising enclosed shower cubicle, wash hand basin and low flush WC. To the front of the property is a driveway laid with patterned concrete; adjacent is a lawned garden. The rear garden is mainly laid to lawn; enclosed with timber fencing.
The property is located in a popular residential area of Sothall close to a good range of local amenities including Crystal Peaks shopping centre and the Supertram network. Rother Valley Country Park is within walking distance.
Accommodation comprises:
* Hallway
* Lounge: 3.1m x 4.1m (10' 2" x 13' 5")
* Kitchen/Diner: 8.1m x 3.5m (26' 7" x 11' 6")
* Open Plan Family Living Space: 2.6m x 3.7m (8' 6" x 12' 2")
* Utility: 2.5m x 1.5m (8' 2" x 4' 11")
* Downstairs WC
* Landing
* Bedroom 1 with Dressing area and en-suite: 3.4m x 7.8m (11' 2" x 25' 7")
* en-suite: 1.8m x 3.4m (5' 11" x 11' 2")
* Bedroom 2: 3.5m x 2.8m (11' 6" x 9' 2")
* Bedroom 3: 2.3m x 2.9m (7' 7" x 9' 6")
* Bedroom 4: 2.1m x 2.9m (6' 11" x 9' 6")
* Bathroom: 1.8m x 1.9m (5' 11" x 6' 3")
This property is sold on a freehold basis.
The accommodation to the ground floor briefly comprises: Hallway with stairs rising to the first floor landing; useful inbuilt storage cupboard. Beautiful generously sized lounge with bay window and inset remote controlled fire. Stunning kitchen/diner/family living space with a substantial range of high gloss wall, drawer and base cabinets; Quartz work surfaces, and a range of integrated appliances; French patio doors open onto the rear garden; island unit with Quartz counter top and stool space beneath; to the family living space are bi-folding doors to one wall and velux skylight. Utility room with plumbing for washing machine and space for tumble drier. Downstairs cloakroom with wash hand basin and low flush WC. To the first floor landing are four bedrooms, the spacious master suite has a dressing area with a range of fitted wardrobes and generously sized en-suite shower room comprising bath; separate shower; wash hand basin and low flush WC. Additional family bathroom fully tiled and comprising enclosed shower cubicle, wash hand basin and low flush WC. To the front of the property is a driveway laid with patterned concrete; adjacent is a lawned garden. The rear garden is mainly laid to lawn; enclosed with timber fencing.
The property is located in a popular residential area of Sothall close to a good range of local amenities including Crystal Peaks shopping centre and the Supertram network. Rother Valley Country Park is within walking distance.
Accommodation comprises:
* Hallway
* Lounge: 3.1m x 4.1m (10' 2" x 13' 5")
* Kitchen/Diner: 8.1m x 3.5m (26' 7" x 11' 6")
* Open Plan Family Living Space: 2.6m x 3.7m (8' 6" x 12' 2")
* Utility: 2.5m x 1.5m (8' 2" x 4' 11")
* Downstairs WC
* Landing
* Bedroom 1 with Dressing area and en-suite: 3.4m x 7.8m (11' 2" x 25' 7")
* en-suite: 1.8m x 3.4m (5' 11" x 11' 2")
* Bedroom 2: 3.5m x 2.8m (11' 6" x 9' 2")
* Bedroom 3: 2.3m x 2.9m (7' 7" x 9' 6")
* Bedroom 4: 2.1m x 2.9m (6' 11" x 9' 6")
* Bathroom: 1.8m x 1.9m (5' 11" x 6' 3")
This property is sold on a freehold basis.
Houses For Sale Delamere Close
Houses For Sale Milburn Court
Houses For Sale Hartland Drive
Houses For Sale Hartland Court
Houses For Sale Inglewood Avenue
Houses For Sale Hursley Drive
Houses For Sale Hursley Close
Houses For Sale Milburn Grove
Houses For Sale Inglewood Court
Houses For Sale Collingbourne Avenue
Houses For Sale Owlthorpe Greenway
Houses For Sale Willingham Close
Houses For Sale Milburn Court
Houses For Sale Hartland Drive
Houses For Sale Hartland Court
Houses For Sale Inglewood Avenue
Houses For Sale Hursley Drive
Houses For Sale Hursley Close
Houses For Sale Milburn Grove
Houses For Sale Inglewood Court
Houses For Sale Collingbourne Avenue
Houses For Sale Owlthorpe Greenway
Houses For Sale Willingham Close
