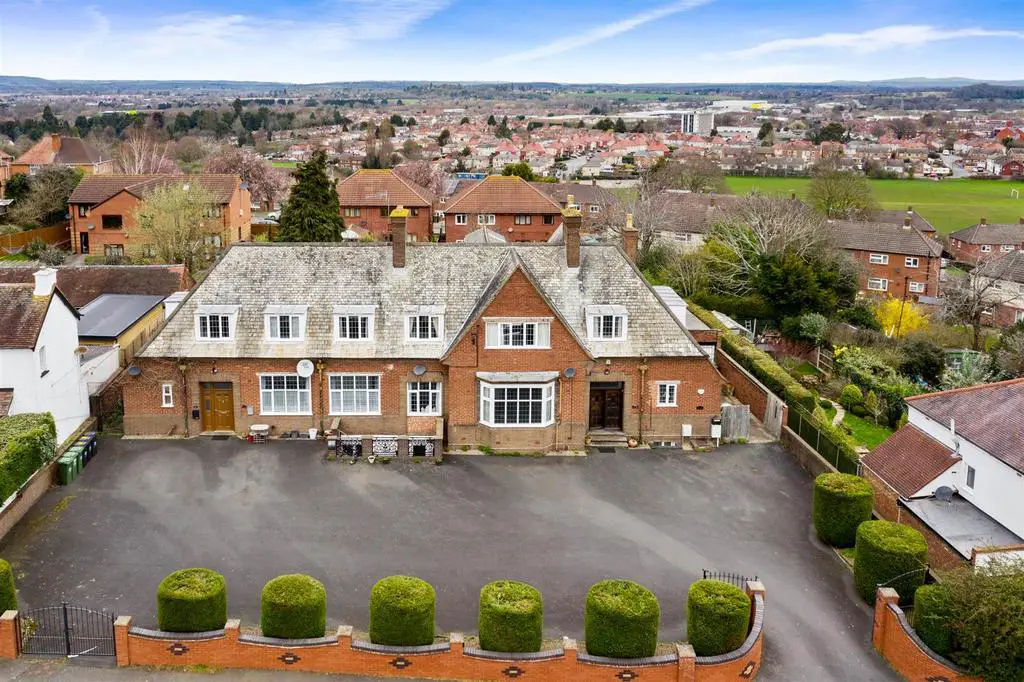
House For Sale £650,000
An exciting and interesting opportunity to acquire this formal original Public House within easy reach of local amenities, schooling, Worcester City and major transport links.
The property offers much scope for improvement or redevelopment, subject to necessary planning and currently has five self contained Apartments with tenants insitu. Briefly comprising: Main House: Entrance Hall, large Sitting Room (former bar area), large Kitchen with further space and prep room off, Dining Room/further Reception, downstairs Bedroom/further Reception, large storage area (former bowing alley), Sun Room and Cloakroom. To the first floor: Master Bedroom with dressing area and En-Suite, four further double Bedrooms and Bathroom. Apartments: Five self contained one bedroom Apartments with Sitting Room, Kitchen, Shower Room to each. (One being lower ground floor).
Outside: The front of the property offers extensive parking behind a wall and gated entrance, leading to garaging and a wet room area. The rear of the property has a large patio and extensive mature garden.
Apt117:
Ground Floor Bedroom: 9'9" x 9'4"(2.97m x 2.84m)
Kitchen: 8'6" x 5'8"(2.59m x 1.73m)
Sitting Room: 12'10" x 10'0"(3.91m x 3.05m)
Shower Room: 6'3" x 5'10"(1.90m x 1.78m)
Conservatory: 12'3" x 6'6 (3.73m x 1.98m)
Apt 117A:
Ground Floor Bedroom: 12'4" x 9'6"(3.76m x 2.89m)
Kitchen: 8'4" x 6'2"(2.54m x 1.88m)
Sitting Room: 13'5" x 11'9"(4.09m x 3.58m)
Shower Room: 6'2" x 5'6"(1.88m x 1.68m)
Apt 119B:
Lower Ground Floor Bedroom: 15'5" x 12'3"(4.70m x 3.73m)
Sitting Room: 14'5" maximum x 12'2"(4.39m x 3.71m)
Kitchen: 8'6" x 6'4"(2.59m x 1.93m)
Shower Room: 8'8" x 5'11"(2.64m x 1.80m)
Apt 119:
Sitting Room: 17'8" to bay x 15'4"(5.38m x 4.67m)
Bedroom: 15'9" x 11'3"(4.80m x 3.43m)
Kitchen: 11'2" x 5'9"(3.40m x 1.75m)
Shower Room: 5'11" x 5'8 (1.80m x 1.73m)
Apt 119A:
Sitting Room: 12'9" x 12'8"(3.89m x 3.86m)
Bedroom: 13'2" x 8'9"(4.01m x 2.2.67m)
Shower Room: 8'8" x 5'4"(2.64m x 1.64m)
Main House: -
Sitting Room: - 8.79m x 5.46m (28'10" x 17'11") -
Kitchen: - 4.24m x 3.66m (13'11" x 12'0") -
Prep Room: - 4.57m x 3.78m min (15'0" x 12'5" min) -
Dining Room/Reception: - 5.92m x 5.61m (19'5" x 18'5") -
Downstairs Bedroom/Reception: - 5.59m x 3.71m (18'4" x 12'2") -
Store: - 17.42m x 2.79m (57'2" x 9'2") -
Storage Room: - 3.91m x 3.10m (12'10" x 10'2") -
Bedroom 1: - 5.00m x 4.52m (16'5" x 14'10") -
Shower Room: - 4.67m x 3.94m (15'4" x 12'11") -
Bedroom 2: - 4.06m x 3.53m (13'4" x 11'7") -
Bedroom 3: - 4.04m x 3.28m (13'3" x 10'9") -
Bedroom 4: - 4.06m x 3.61m (13'4" x 11'10") -
Bedroom 5: - 5.26m x 3.86m (17'3" x 12'8") -
Wet Room: - 2.21m x 1.78m (7'3" x 5'10") -
The property offers much scope for improvement or redevelopment, subject to necessary planning and currently has five self contained Apartments with tenants insitu. Briefly comprising: Main House: Entrance Hall, large Sitting Room (former bar area), large Kitchen with further space and prep room off, Dining Room/further Reception, downstairs Bedroom/further Reception, large storage area (former bowing alley), Sun Room and Cloakroom. To the first floor: Master Bedroom with dressing area and En-Suite, four further double Bedrooms and Bathroom. Apartments: Five self contained one bedroom Apartments with Sitting Room, Kitchen, Shower Room to each. (One being lower ground floor).
Outside: The front of the property offers extensive parking behind a wall and gated entrance, leading to garaging and a wet room area. The rear of the property has a large patio and extensive mature garden.
Apt117:
Ground Floor Bedroom: 9'9" x 9'4"(2.97m x 2.84m)
Kitchen: 8'6" x 5'8"(2.59m x 1.73m)
Sitting Room: 12'10" x 10'0"(3.91m x 3.05m)
Shower Room: 6'3" x 5'10"(1.90m x 1.78m)
Conservatory: 12'3" x 6'6 (3.73m x 1.98m)
Apt 117A:
Ground Floor Bedroom: 12'4" x 9'6"(3.76m x 2.89m)
Kitchen: 8'4" x 6'2"(2.54m x 1.88m)
Sitting Room: 13'5" x 11'9"(4.09m x 3.58m)
Shower Room: 6'2" x 5'6"(1.88m x 1.68m)
Apt 119B:
Lower Ground Floor Bedroom: 15'5" x 12'3"(4.70m x 3.73m)
Sitting Room: 14'5" maximum x 12'2"(4.39m x 3.71m)
Kitchen: 8'6" x 6'4"(2.59m x 1.93m)
Shower Room: 8'8" x 5'11"(2.64m x 1.80m)
Apt 119:
Sitting Room: 17'8" to bay x 15'4"(5.38m x 4.67m)
Bedroom: 15'9" x 11'3"(4.80m x 3.43m)
Kitchen: 11'2" x 5'9"(3.40m x 1.75m)
Shower Room: 5'11" x 5'8 (1.80m x 1.73m)
Apt 119A:
Sitting Room: 12'9" x 12'8"(3.89m x 3.86m)
Bedroom: 13'2" x 8'9"(4.01m x 2.2.67m)
Shower Room: 8'8" x 5'4"(2.64m x 1.64m)
Main House: -
Sitting Room: - 8.79m x 5.46m (28'10" x 17'11") -
Kitchen: - 4.24m x 3.66m (13'11" x 12'0") -
Prep Room: - 4.57m x 3.78m min (15'0" x 12'5" min) -
Dining Room/Reception: - 5.92m x 5.61m (19'5" x 18'5") -
Downstairs Bedroom/Reception: - 5.59m x 3.71m (18'4" x 12'2") -
Store: - 17.42m x 2.79m (57'2" x 9'2") -
Storage Room: - 3.91m x 3.10m (12'10" x 10'2") -
Bedroom 1: - 5.00m x 4.52m (16'5" x 14'10") -
Shower Room: - 4.67m x 3.94m (15'4" x 12'11") -
Bedroom 2: - 4.06m x 3.53m (13'4" x 11'7") -
Bedroom 3: - 4.04m x 3.28m (13'3" x 10'9") -
Bedroom 4: - 4.06m x 3.61m (13'4" x 11'10") -
Bedroom 5: - 5.26m x 3.86m (17'3" x 12'8") -
Wet Room: - 2.21m x 1.78m (7'3" x 5'10") -
