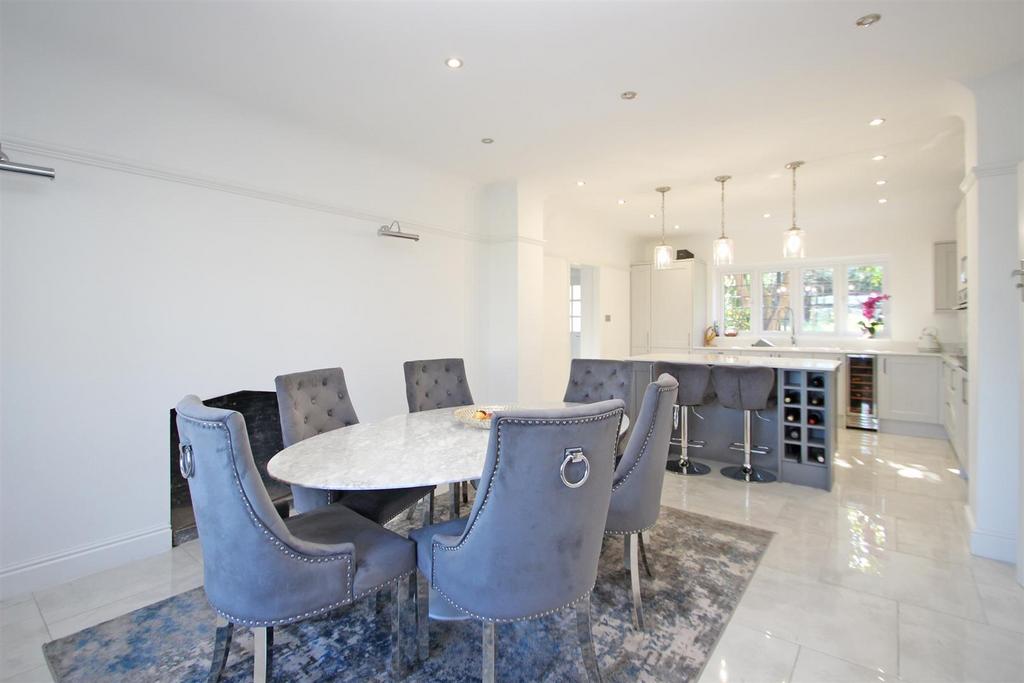
House For Sale £875,000
Set on the DESIRABLE Kite Hill, a short walk to Wootton Village shops and restaurants, Creek, Firestone Copse and nearby buses. A 5-bedroom 1930 'art deco' style detached house. Large GARDENS. GOOD SIZE GARAGE. NEW KITCHEN. BATHROOMS ETC. SUMMER HOUSE / OFFICE.10 min drive to Ryde School(approx.).
The Accommodation With Approximate Measuremen -
Hallway - Ornate enclosed porch leads to;
Spacious hallway
Tiled flooring with underfloor heating. Feature radiator. Staircase with under stairs storage. Google thermostat.
Kitchen/Diner - 8.38m x 3.81m - Kitchen
Fitted in 2021. Good range of wall and floor units and centre island. Solid worktops. Ceramic sink and drainer. 2 x Neff 'wifi' slide & hide ovens. 'Neff' 5 burner gas ho with 'Neff' extractor. 'Neff' integrated dishwasher. Wine fridge. Fridge / freezer. Double glazed windows to rear overlooking the rear garden. Tiled floor with under floor heating.
Dining area.
Double glazed windows to front and side. Tiled floor with under floor heating. Fireplace with gas point. Radiator.
Utility Room - 3m x 1.52m - Door to rear garden, window to side. Range of floor units. Sink and drainer. Space and plumbing for washing machine and dryer. Wall mounted gas boiler. Door to;
Office / Bedroom 6 / Playroom - 4.9m x 3.02m - Double glazed windows to front and side. Radiator. Large storage cupboards.
Lounge - 6.4m x 4.11m - Double glazed windows to front and feature double glazed windows to side. Solid wood flooring. Log burning stove. 2 x radiators. Double doors to:
Sunroom - 4.01m x 2.57m - Feature double glazed windows overlooking the rear garden. Radiator. Tiled flooring. Double glazed door to garden.
Downstairs Shower Room - Doubled glazed window to rear. Shower. Basin. W.C. Radiator.
Landing - Double glazed window to rear.
Bedroom - 5.51m x 4.14m - Double glazed windows to rear and side. 2 x radiators. Built in wardrobes.
Bedroom - 4.14m x 2.77m - Double glazed windows to front and side. Radiator.
Bedroom - 3.81m x 3.05m - Double glazed windows to front and side. Radiator.
Bedroom - 4.11m x 2.87m - Double glazed window to rear. Radiator. Storage cupboard. Loft access. (Loft - mainly boarded. Hot water tanks.)
Bathroom - Obscured double glazed window to side. Tiled walls and floor. Feature bath. Large shower cubicle. Basin. WC. Feature mirror. Extractor. Heated towel rail.
L Shaped Bedroom - Double glazed window to front. Radiator.
Outside -
Garage - 6.63m x 4.52m - Large garage. Single glazed windows and door. Up and over garage door. Power. Loft access (ladder - fully boarded - light)
Summer House / Office - 3.48m x 2.26m - Single glazed windows and door. Insulated walls. Power.
Gardens - Front. Wooden gates lead to a large driveway. Large front garden mainly laid to lawn. Mature plants shrubs and hedging. Side covered storage area. Side access to rear both sides.
Rear. An even larger garden again mainly laid to lawn but boasts apple trees, pears, decorative hedging and shrubs. Garden lights.
A declaration is made that the vendor of this property is a member of staff of Wootton Estate Agents t/a Wootton Estates.
The Accommodation With Approximate Measuremen -
Hallway - Ornate enclosed porch leads to;
Spacious hallway
Tiled flooring with underfloor heating. Feature radiator. Staircase with under stairs storage. Google thermostat.
Kitchen/Diner - 8.38m x 3.81m - Kitchen
Fitted in 2021. Good range of wall and floor units and centre island. Solid worktops. Ceramic sink and drainer. 2 x Neff 'wifi' slide & hide ovens. 'Neff' 5 burner gas ho with 'Neff' extractor. 'Neff' integrated dishwasher. Wine fridge. Fridge / freezer. Double glazed windows to rear overlooking the rear garden. Tiled floor with under floor heating.
Dining area.
Double glazed windows to front and side. Tiled floor with under floor heating. Fireplace with gas point. Radiator.
Utility Room - 3m x 1.52m - Door to rear garden, window to side. Range of floor units. Sink and drainer. Space and plumbing for washing machine and dryer. Wall mounted gas boiler. Door to;
Office / Bedroom 6 / Playroom - 4.9m x 3.02m - Double glazed windows to front and side. Radiator. Large storage cupboards.
Lounge - 6.4m x 4.11m - Double glazed windows to front and feature double glazed windows to side. Solid wood flooring. Log burning stove. 2 x radiators. Double doors to:
Sunroom - 4.01m x 2.57m - Feature double glazed windows overlooking the rear garden. Radiator. Tiled flooring. Double glazed door to garden.
Downstairs Shower Room - Doubled glazed window to rear. Shower. Basin. W.C. Radiator.
Landing - Double glazed window to rear.
Bedroom - 5.51m x 4.14m - Double glazed windows to rear and side. 2 x radiators. Built in wardrobes.
Bedroom - 4.14m x 2.77m - Double glazed windows to front and side. Radiator.
Bedroom - 3.81m x 3.05m - Double glazed windows to front and side. Radiator.
Bedroom - 4.11m x 2.87m - Double glazed window to rear. Radiator. Storage cupboard. Loft access. (Loft - mainly boarded. Hot water tanks.)
Bathroom - Obscured double glazed window to side. Tiled walls and floor. Feature bath. Large shower cubicle. Basin. WC. Feature mirror. Extractor. Heated towel rail.
L Shaped Bedroom - Double glazed window to front. Radiator.
Outside -
Garage - 6.63m x 4.52m - Large garage. Single glazed windows and door. Up and over garage door. Power. Loft access (ladder - fully boarded - light)
Summer House / Office - 3.48m x 2.26m - Single glazed windows and door. Insulated walls. Power.
Gardens - Front. Wooden gates lead to a large driveway. Large front garden mainly laid to lawn. Mature plants shrubs and hedging. Side covered storage area. Side access to rear both sides.
Rear. An even larger garden again mainly laid to lawn but boasts apple trees, pears, decorative hedging and shrubs. Garden lights.
A declaration is made that the vendor of this property is a member of staff of Wootton Estate Agents t/a Wootton Estates.