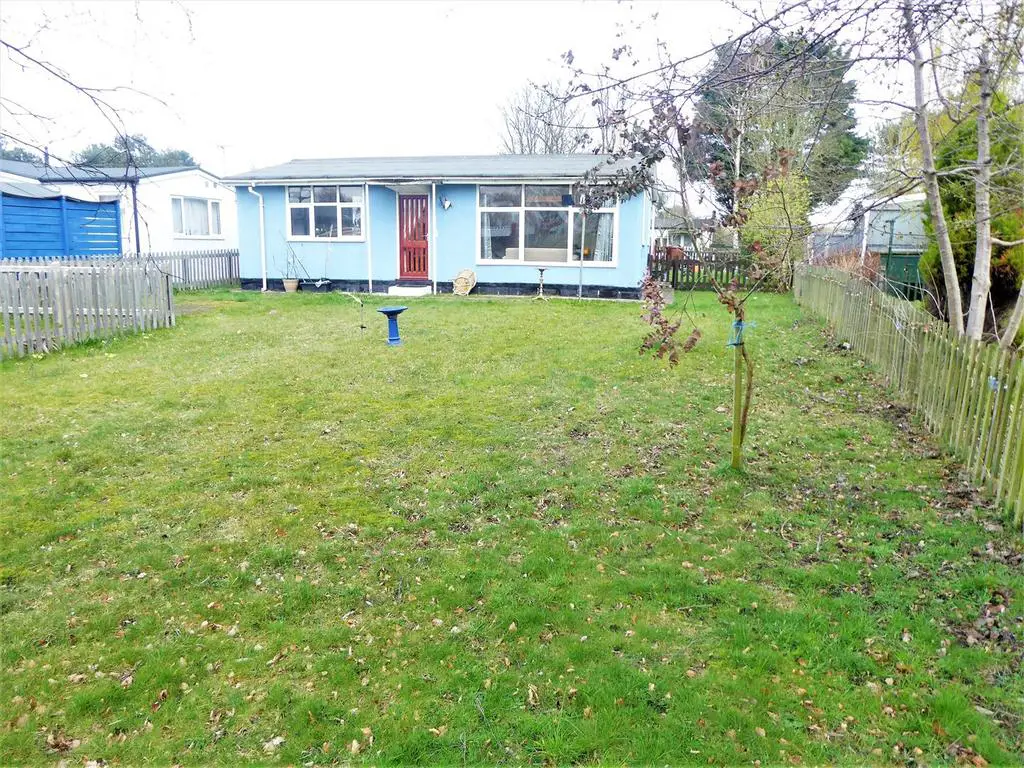
House For Sale £125,000
This chalet is really nicely positioned a short walk to the sea and a supermarket is within easy walking distance. The property itself stands in one of the largest plots on the Fitties, would be ideal for a gardener. There is parking here through double gates and room for more than one vehicle if required. The bright property itself is a delight inside. The entrance hall with an archway to the right looks into the lovely reception room which has deep windows and a tremendous view. The two bedrooms are both really nicely organised with wardrobes in both, the kitchen come breakfast room is quite spacious and really nicely fitted again. The bathroom is really a shower room now but again well organised. Together it makes a wonderful holiday home.
Entrance Hall - There is an attractive front door that leads you into the hall where there is a lovely oak floor. Coving to the ceiling , paneled doors lead off except where there is a archway into the lounge. In the hall there is also a loft entrance.
Lounge - 4.72m x 3.05m (15'6 x 10) - The lounge is to the front, again a lovely oak floor, coving to the ceiling, a log burning stove in the corner on the tiled hearth raised peninsular top. an ornamental arrangement and very attractive in the corner. There is an electric radiator, a lovely deep u.PVC double glazed window to the front which looks down the long garden, a further u.PVC double glazed obscure window to the side. It is a very attractive room.
Kitchen - 4.72m x 3.05m (15'6 x 10) - This room is nicely fitted and very roomy. There are base and wall units and post formed worktops and tiled reveals, part glazed units to the walls, attractive door furniture, there is an inset ceramic sink unit with a chrome mixer tap below a u.PVC double glazed window to the side. Plumbing for a washing machine, the Creda electric oven is included. The gas boiler for domestic hot water to one side, space for a fridge/freezer, plenty of room for table and chairs. Two u.PVC double glazed windows and a door to the back of the property.
Bathroom - The bathroom with another attractive oak floor. The shower cubicle is in the corner, there is a pedestal wash hand basin, a close coupled wc. The walls are tiled to the most part, there is coving to the ceiling, there is an obscure double glazed window.
Bedroom 1 - 3.10m x 3.05m + the area occupied by fitted wardro - This bedroom to the front with a u.PVC double glazed window coving and those lovely fitted wardrobes.
Bedroom 2 - 3.10m x 2.97m for the most part (10'2 x 9'9 for th - This bedroom with coving to the ceiling, a u.PVC double glazed window looking to the back garden, fitted wardrobes, its a nice room.
Garden - The Front garden is very long, Fenced, a little paved area but mostly grass with mature trees. The back garden is also grassed, fenced for privacy, gated and has a large garden shed.
Lease Detail And Charges -
Entrance Hall - There is an attractive front door that leads you into the hall where there is a lovely oak floor. Coving to the ceiling , paneled doors lead off except where there is a archway into the lounge. In the hall there is also a loft entrance.
Lounge - 4.72m x 3.05m (15'6 x 10) - The lounge is to the front, again a lovely oak floor, coving to the ceiling, a log burning stove in the corner on the tiled hearth raised peninsular top. an ornamental arrangement and very attractive in the corner. There is an electric radiator, a lovely deep u.PVC double glazed window to the front which looks down the long garden, a further u.PVC double glazed obscure window to the side. It is a very attractive room.
Kitchen - 4.72m x 3.05m (15'6 x 10) - This room is nicely fitted and very roomy. There are base and wall units and post formed worktops and tiled reveals, part glazed units to the walls, attractive door furniture, there is an inset ceramic sink unit with a chrome mixer tap below a u.PVC double glazed window to the side. Plumbing for a washing machine, the Creda electric oven is included. The gas boiler for domestic hot water to one side, space for a fridge/freezer, plenty of room for table and chairs. Two u.PVC double glazed windows and a door to the back of the property.
Bathroom - The bathroom with another attractive oak floor. The shower cubicle is in the corner, there is a pedestal wash hand basin, a close coupled wc. The walls are tiled to the most part, there is coving to the ceiling, there is an obscure double glazed window.
Bedroom 1 - 3.10m x 3.05m + the area occupied by fitted wardro - This bedroom to the front with a u.PVC double glazed window coving and those lovely fitted wardrobes.
Bedroom 2 - 3.10m x 2.97m for the most part (10'2 x 9'9 for th - This bedroom with coving to the ceiling, a u.PVC double glazed window looking to the back garden, fitted wardrobes, its a nice room.
Garden - The Front garden is very long, Fenced, a little paved area but mostly grass with mature trees. The back garden is also grassed, fenced for privacy, gated and has a large garden shed.
Lease Detail And Charges -
