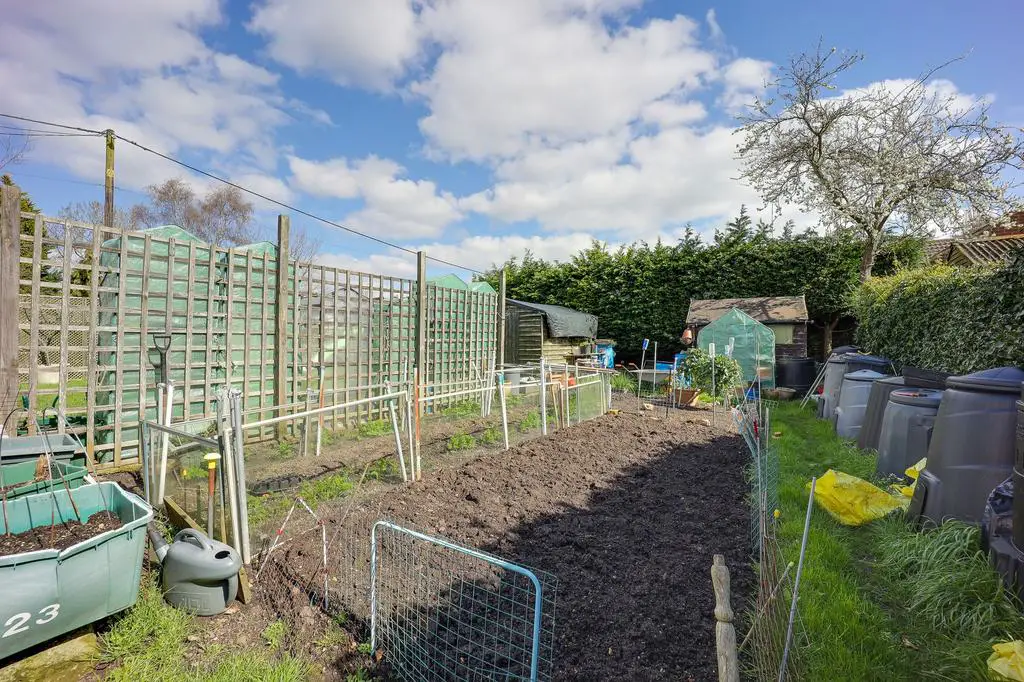
House For Sale £325,000
This charming cosy cottage is deceptively spacious, providing an impressive amount of accommodation.
The ground floor is introduced by an entrance hall, leading through to a spacious lounge - drenched in natural light by its large window and made cosy by its open fire.
This leads through to the study which could also be utilised as a play room or snug.
The kitchen and utility room are next, with the dining room running across the back of the property, enjoying fabulous views of the garden.
The ground floor bedroom and ensuite wet room are ideal for those with limited mobility. This bedroom also enjoys stunning views of the rear garden, with its own door onto the patio.
The first floor features four further bedrooms plus family bathroom.
This home benefits from a generous gated driveway plus garage.
To the rear of the property, the gardens are a real sun trap, with a blanket of lawn plus vegetable patch.
Take a stroll out of the side gate along Prophets Alley and you'll discover picturesque riverside walks.
Offered with no onward chain this charming Norfolk cottage is ready to go.
Services & Info
This home is connected to mains drainage and oil fired central heating. It features UPVC double glazing and is council tax band D(King's Lynn & West Norfolk District Council)
Location
Wiggenhall St Mary Magdalen is a Norfolk village within the district of King's Lynn and West Norfolk. It is situated within 6.6 miles of the town of Kings Lynn and 6.3 miles of the town of Downham Market.
Village Information
Amenities include a fish & chip shop, convenience store, farm shop, post office, primary school, medical centre and pub.
Facilities
There is a train station in nearby Watlington which goes through to Kings Lynn, Downham Market, Ely and Cambridge. The next nearest train station is Kings Lynn within 7.2 miles. Kings Lynn operates mostly with the Great Northern line into Kings Cross but with some additional peak services operated by Greater Anglia into Liverpool Street, London, there is a bus service through the village.
EPC Rating: E
Entrance Hall
Door to front, window to side, integral door into garage
Lounge (4.11m x 5.84m)
Open fire, window to front, radiator, open through to study
Study (2.34m x 3.66m)
Exposed floor boards, radiator, window to front
Kitchen (2.95m x 5.21m)
Range of wall and base units, stainless steel sink, window to rear, door into dining room, staircase rising to first floor, tiled floor, plumbing for dishwasher, radiator, under stairs cupboard, space for range style cooker, space for single fridge under worktop, door into utility room
Utility Room (1.35m x 3m)
range of wall and base units, stainless steel sink, plumbing for washing machine, window to rear, free standing boiler
Dining Room (2.49m x 5.69m)
Radiator, sliding door into rear garden, door to side, windows to rear, window to side, door into ground floor bedroom 5
Ground Floor Bedroom 5 (4.27m x 4.57m)
Sliding door into rear garden, window to side, radiator, door into ground floor shower room
Ground Floor Shower Room (1.96m x 2.01m)
Wet room style, W.C, hand wash basin, electric shower, extractor fan, window to rear
Landing
Doors to all first floor rooms
Bedroom One (3.66m x 3.96m)
Window to front, radiator, exposed floor boards
Bedroom Two (2.46m x 4.04m)
Window to rear, radiator, fitted cupboards
Bedroom Three (2.36m x 3.73m)
Window to front, window to side, radiator
Bedroom Four (2.03m x 3.15m)
Two windows to side, radiator, loft access
Bathroom (1.96m x 3m)
Window to rear, bath, W.C, hand wash basin, shower cubicle with electric shower, heated towel rail, spotlights in the ceiling, airing cupboard housing hot water tank and shelving
Front Garden
Lawned garden with a range of shrubs, hedging and tree
Rear Garden
Mainly laid to lawn, patio, two sheds, side access to property, veg patch, gate to side giving access to Prophets Alley leading to the riverbank.
Parking - On Drive
Gated driveway to front providing off road parking for several cars, with access to garage
Parking - Garage
Dimensions - 16'03" x 14'06" Up and over door to front, integral door into entrance hall, window to side
