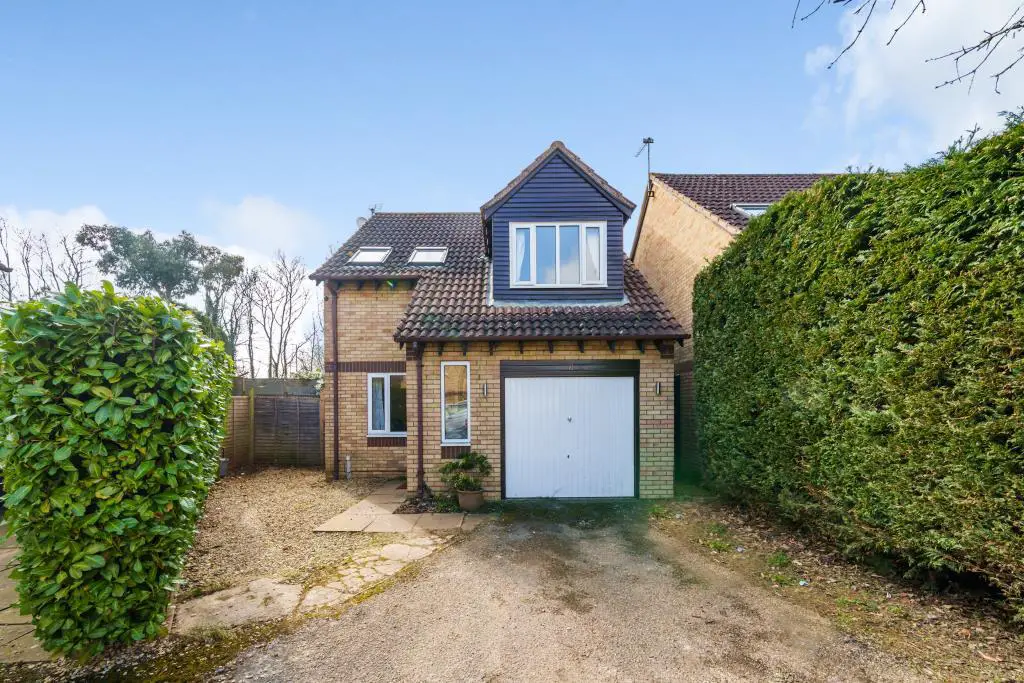
House For Sale £360,000
Located in a cul-de-sac in Southwold, is this chain-free three bedroom detached home that has two bathrooms (one bedroom has an en-suite) and it comes with a lounge and a separate reception room, which could be used as a study.
Property Details
Entrance Hall:
Part double glazed front door into entrance hall, tiled flooring, double glazed window to front, further glass panelled door into lounge/dining room.
Lounge/Dining Room:
Double glazed window to front, laminate flooring, two radiators, stairs to first floor, double glazed french doors onto rear garden.
Kitchen:
Fitted wall and base units with laminated work surfaces, double glazed to side and rear, inset single bowl sink unit with mixer tap, plumbing for washing machine and dishwasher, space for tumble dryer, gas cooker point, space for range cooker, radiator, breakfast bar, tiled flooring.
Rear Hallway:
Tiled flooring, space for fridge/freezer, half double glazed door to side.
Cloakroom:
Low flush WC, wash hand basin with tiled splashback, radiator, double glazed frosted window to side.
Garage:
The garage has been partially and temporarily converted to provide a storage area and a study area.
First Floor Landing:
Airing cupboard housing hot water tank, access to loft space.
Bedroom 1:
Double glazed window to front, radiator, laminate flooring, built in double wardrobe with mirrored frontage.
En-Suite:
Tiled shower cubicle with shower fitted, wash hand basin with vanity cupboard under, low flush WC, tiled flooring, double glazed frosted window to side, heated towel rail.
Bedroom 2:
Laminate flooring, two double glazed skylight windows, radiator, eaves storage.
Bedroom 3:
Laminate flooring, double glazed skylight window, radiator, over stairs storage cupboards.
Bathroom:
The refitted bathroom is fully tiled and has a corner bath with mixer tap and shower attachment, wash hand basin with mixer tap, low flush WC, double glazed frosted window to rear, tiled flooring, heated towel rail.
Front Garden:
Is laid to lawn with a walkway to the front door.The driveway provides parking for 2 or 3 cars.
Rear And Side Garden:
This large garden is mainly lawn based with conifer hedging, timber shed, gated side access, brick pavior patio, external tap, steps up to a raised decking area. The side garden is bark based and is currently used as a play area.
Video Viewings:
If proceeding without a physical viewing please note that you must make all necessary additional investigations to satisfy yourself that all requirements you have of the property will be met. Video content and other marketing materials shown are believed to fairly represent the property at the time they were created.
Property Details
Entrance Hall:
Part double glazed front door into entrance hall, tiled flooring, double glazed window to front, further glass panelled door into lounge/dining room.
Lounge/Dining Room:
Double glazed window to front, laminate flooring, two radiators, stairs to first floor, double glazed french doors onto rear garden.
Kitchen:
Fitted wall and base units with laminated work surfaces, double glazed to side and rear, inset single bowl sink unit with mixer tap, plumbing for washing machine and dishwasher, space for tumble dryer, gas cooker point, space for range cooker, radiator, breakfast bar, tiled flooring.
Rear Hallway:
Tiled flooring, space for fridge/freezer, half double glazed door to side.
Cloakroom:
Low flush WC, wash hand basin with tiled splashback, radiator, double glazed frosted window to side.
Garage:
The garage has been partially and temporarily converted to provide a storage area and a study area.
First Floor Landing:
Airing cupboard housing hot water tank, access to loft space.
Bedroom 1:
Double glazed window to front, radiator, laminate flooring, built in double wardrobe with mirrored frontage.
En-Suite:
Tiled shower cubicle with shower fitted, wash hand basin with vanity cupboard under, low flush WC, tiled flooring, double glazed frosted window to side, heated towel rail.
Bedroom 2:
Laminate flooring, two double glazed skylight windows, radiator, eaves storage.
Bedroom 3:
Laminate flooring, double glazed skylight window, radiator, over stairs storage cupboards.
Bathroom:
The refitted bathroom is fully tiled and has a corner bath with mixer tap and shower attachment, wash hand basin with mixer tap, low flush WC, double glazed frosted window to rear, tiled flooring, heated towel rail.
Front Garden:
Is laid to lawn with a walkway to the front door.The driveway provides parking for 2 or 3 cars.
Rear And Side Garden:
This large garden is mainly lawn based with conifer hedging, timber shed, gated side access, brick pavior patio, external tap, steps up to a raised decking area. The side garden is bark based and is currently used as a play area.
Video Viewings:
If proceeding without a physical viewing please note that you must make all necessary additional investigations to satisfy yourself that all requirements you have of the property will be met. Video content and other marketing materials shown are believed to fairly represent the property at the time they were created.
Houses For Sale Holly Close
Houses For Sale Spindleside
Houses For Sale Maycroft
Houses For Sale Walnut Close
Houses For Sale Southwold
Houses For Sale Japonica Close
Houses For Sale Hornbeam Road
Houses For Sale Fair Close
Houses For Sale Oak Close
Houses For Sale Buckingham Road
Houses For Sale Willow Drive
Houses For Sale Lime Crescent
Houses For Sale Spruce Drive
Houses For Sale Coopers Green
Houses For Sale Hawthorn Walk
Houses For Sale Spindleside
Houses For Sale Maycroft
Houses For Sale Walnut Close
Houses For Sale Southwold
Houses For Sale Japonica Close
Houses For Sale Hornbeam Road
Houses For Sale Fair Close
Houses For Sale Oak Close
Houses For Sale Buckingham Road
Houses For Sale Willow Drive
Houses For Sale Lime Crescent
Houses For Sale Spruce Drive
Houses For Sale Coopers Green
Houses For Sale Hawthorn Walk
