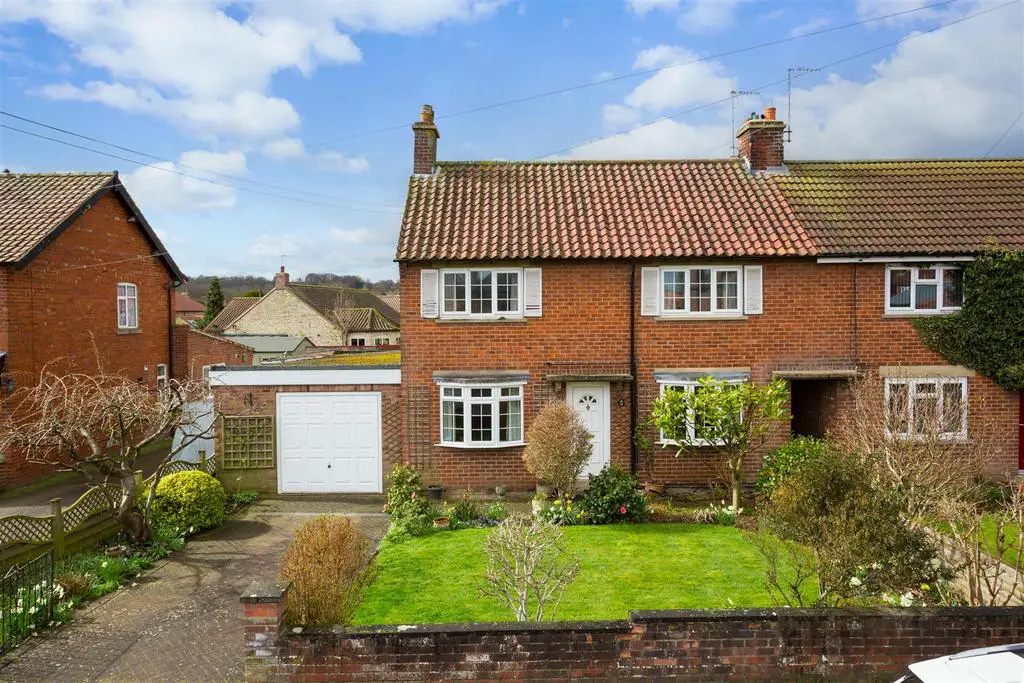
House For Sale £310,000
A deceptively spacious 3 bedroom semi-detached house with front and rear gardens and adjoining garage. The property is situated within this highly sought-after area of Helmsley, within only a short walking distance from the town centre.
Viewing is essential to appreciate fully the deceptively spacious accommodation and scope to create a delightful home within this prime location.
Ground Floor -
Entrance Hall - 4.14m x 5.31m (13'7 x 17'5") - Staircase to first floor.
Dining Room - 5.31m x 4.14m (17'5 x 13'7") - 2no. double radiators, upvc double glazed bay window to the front.
Sitting Room - 5.31m x 3.48m (17'5" x 11'5") - upvc double glazed bay window to front, single radiator, electric fireplace on marble hearth, timber surround and mantelpiece.
Conservatory - 3.84m x 2.67m (12'7" x 8'9") - upvc double glazed door and window to rear, upvc double glazed roof, double radiator, tiled floor, double glazed french doors from sitting room.
Kitchen/Breakfast Room - 5.49m x 4.50m (18' x 14'9") - Range of fitted base and wall mounted units, electric double oven and grill, 1 1/2 bowl stainless steel sink and drainer, plumbing for washing machine, 5 ring gas hob, door to utility room.
Utilty Room - 2.95m x 1.65m (9'8" x 5'5") - upvc double glazed window to rear.
Cloakroom - low flush WC, upvc double glazed window.
First Floor -
Landing - with airing cupboard housing Worcester gas-fired boiler.
Bedroom 1 (Se) - 3.48m x 3.10m (11'5" x 10'2") - upvc double glazed window to front, over-stairs cupboard, separate built-in cupboard, double radiator.
Bedroom 2 (Nw) - 4.11m x 2.74m (13'6" x 9') - upvc double glazed window to the rear, double radiator.
Bedroom 3 (Ne) - 3.18m x 2.49m (10'5" x 8'2") - upvc double glazed window to the front, double radiator, over stairs cupboard
Bathroom - 2.18m x 1.75m (7'2" x 5'9") - shower enclosure, pedestal wash basin, low flush wc, upvc double glazed window to rear
Outside - To the front, there are enclosed lawned gardens with brick set driveway leading to the adjoining garage. To the rear, there are enclosed patio gardens with greenhouse.
Services - Mains water, drainage, electricity and gas. Gas-fired central heating. All the services have not been tested but we have assumed that they are in working order and consistent with the age of the property.
Tenure - Freehold with vacant possession upon completion.
Viewing - By appointment with the Agents, Helmsley office[use Contact Agent Button].
Directions - From our Helmsley office head out of town on the A170 towards Pickering. Turn right at the traffic lights (just after the BATA petrol station) onto Ashdale Road. Number 14 is located on the right hand side and will be identified by our BoultonCooper For Sale board.
Council Tax Band - We are verbally informed the property lies in Band C. Prospective purchasers are advised to check this information for themselves with North Yorkshire Council. Tel[use Contact Agent Button].
Energy Performance Rating - Assessed in Band D. The full EPC can be viewed at our Malton office.
Viewing is essential to appreciate fully the deceptively spacious accommodation and scope to create a delightful home within this prime location.
Ground Floor -
Entrance Hall - 4.14m x 5.31m (13'7 x 17'5") - Staircase to first floor.
Dining Room - 5.31m x 4.14m (17'5 x 13'7") - 2no. double radiators, upvc double glazed bay window to the front.
Sitting Room - 5.31m x 3.48m (17'5" x 11'5") - upvc double glazed bay window to front, single radiator, electric fireplace on marble hearth, timber surround and mantelpiece.
Conservatory - 3.84m x 2.67m (12'7" x 8'9") - upvc double glazed door and window to rear, upvc double glazed roof, double radiator, tiled floor, double glazed french doors from sitting room.
Kitchen/Breakfast Room - 5.49m x 4.50m (18' x 14'9") - Range of fitted base and wall mounted units, electric double oven and grill, 1 1/2 bowl stainless steel sink and drainer, plumbing for washing machine, 5 ring gas hob, door to utility room.
Utilty Room - 2.95m x 1.65m (9'8" x 5'5") - upvc double glazed window to rear.
Cloakroom - low flush WC, upvc double glazed window.
First Floor -
Landing - with airing cupboard housing Worcester gas-fired boiler.
Bedroom 1 (Se) - 3.48m x 3.10m (11'5" x 10'2") - upvc double glazed window to front, over-stairs cupboard, separate built-in cupboard, double radiator.
Bedroom 2 (Nw) - 4.11m x 2.74m (13'6" x 9') - upvc double glazed window to the rear, double radiator.
Bedroom 3 (Ne) - 3.18m x 2.49m (10'5" x 8'2") - upvc double glazed window to the front, double radiator, over stairs cupboard
Bathroom - 2.18m x 1.75m (7'2" x 5'9") - shower enclosure, pedestal wash basin, low flush wc, upvc double glazed window to rear
Outside - To the front, there are enclosed lawned gardens with brick set driveway leading to the adjoining garage. To the rear, there are enclosed patio gardens with greenhouse.
Services - Mains water, drainage, electricity and gas. Gas-fired central heating. All the services have not been tested but we have assumed that they are in working order and consistent with the age of the property.
Tenure - Freehold with vacant possession upon completion.
Viewing - By appointment with the Agents, Helmsley office[use Contact Agent Button].
Directions - From our Helmsley office head out of town on the A170 towards Pickering. Turn right at the traffic lights (just after the BATA petrol station) onto Ashdale Road. Number 14 is located on the right hand side and will be identified by our BoultonCooper For Sale board.
Council Tax Band - We are verbally informed the property lies in Band C. Prospective purchasers are advised to check this information for themselves with North Yorkshire Council. Tel[use Contact Agent Button].
Energy Performance Rating - Assessed in Band D. The full EPC can be viewed at our Malton office.
