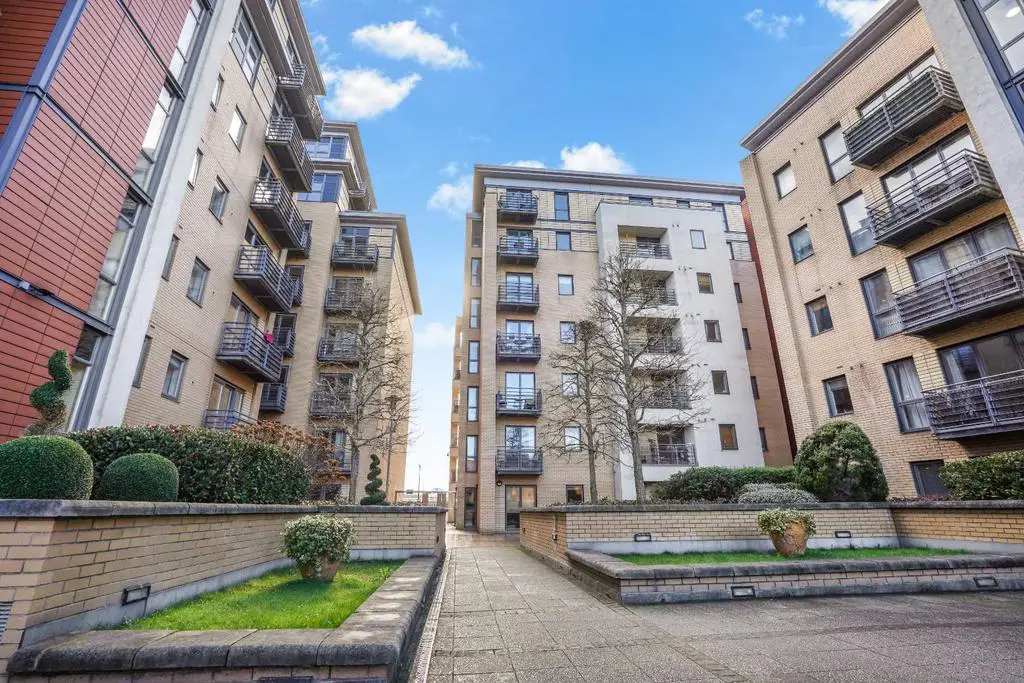
2 bed Flat For Sale £190,000
WATERFRONT LOCATION - FIRST TIME BUYERS/PARENTS OF YOUNG PROFESSIONALS - TWO DOUBLE BEDROOMS - TWO BATHROOMS - 730 SQ FT - SOUTH FACING BALCONY - SECURE UNDERGROUND PARKING - FIFTH FLOOR - ALL DAY SUN
A most attractive well appointed larger style two bedroomed apartment occupying an excellent position on the fifth floor of this prestigious high quality city centre development in the heart of Brewery Wharf's "Village" setting, close to top quality bars, cafes and restaurants. The property, with resident concierge and residents gym, comprises communal lobby, delightful spacious 26' living room with lounge/dining area and modern fitted fitted kitchen, south facing balcony, two double bedrooms (one with built in wardrobe), en suite shower room, house bathroom, gas central heating, sealed unit double glazing and landscaped communal gardens leading down to the tow path and river.
Communal Lobby - Secure mail box. Lift to all floors.
Entrance Hall - Built in cupboard housing gas central heating boiler. Laminated flooring. Radiator.
Living Room - 7.92m x 4.88m 0.91m (max) (26' x 16' 3" (max)) -
Lounge/Dining Area - Sliding patio door to balcony. Entry phone. Laminate flooring. Double radiator.
Kitchen Area - Inset single drainer stainless steel sink unit with mixer tap. Wall cupboard units. Range of floor cupboard units. Formica work surfaces. Stainless steel built under oven with matching gas 4 hob unit, stainless stell splashback and matching chimney extractor hood. Integrated fridge freezer, dishwasher and automatic washing machine. Laminate flooring.
South Facing Balcony - All day sun.
Master Bedroom - 3.96m x 2.44m 1.83m (13' x 8' 6") - Built in double wardrobe with sliding doors. Radiator. Fitted carpet.
En Suite Shower Room - Full width shower cubicle. Wash hand basin with mixer tap. Concealed low level WC. Two walls matching fully tiled. Matching tiled floor. Inset display niche with mirror. Heated towel rail.
Bedroom Two - 3.35m 0.91m x 2.44m 1.83m (11' 3" x 8' 6") - Radiator. Fitted carpet.
House Bathroom - Panelled bath with mixer tap, shower over and shower screen. Wash hand basin with mixer tap. Concealed low level WC. Two and a half walls matching fully tiled. Matching tiled floor. Inset display niche with mirror. Heated towel rail.
Landscaped Communal Gardens -
A most attractive well appointed larger style two bedroomed apartment occupying an excellent position on the fifth floor of this prestigious high quality city centre development in the heart of Brewery Wharf's "Village" setting, close to top quality bars, cafes and restaurants. The property, with resident concierge and residents gym, comprises communal lobby, delightful spacious 26' living room with lounge/dining area and modern fitted fitted kitchen, south facing balcony, two double bedrooms (one with built in wardrobe), en suite shower room, house bathroom, gas central heating, sealed unit double glazing and landscaped communal gardens leading down to the tow path and river.
Communal Lobby - Secure mail box. Lift to all floors.
Entrance Hall - Built in cupboard housing gas central heating boiler. Laminated flooring. Radiator.
Living Room - 7.92m x 4.88m 0.91m (max) (26' x 16' 3" (max)) -
Lounge/Dining Area - Sliding patio door to balcony. Entry phone. Laminate flooring. Double radiator.
Kitchen Area - Inset single drainer stainless steel sink unit with mixer tap. Wall cupboard units. Range of floor cupboard units. Formica work surfaces. Stainless steel built under oven with matching gas 4 hob unit, stainless stell splashback and matching chimney extractor hood. Integrated fridge freezer, dishwasher and automatic washing machine. Laminate flooring.
South Facing Balcony - All day sun.
Master Bedroom - 3.96m x 2.44m 1.83m (13' x 8' 6") - Built in double wardrobe with sliding doors. Radiator. Fitted carpet.
En Suite Shower Room - Full width shower cubicle. Wash hand basin with mixer tap. Concealed low level WC. Two walls matching fully tiled. Matching tiled floor. Inset display niche with mirror. Heated towel rail.
Bedroom Two - 3.35m 0.91m x 2.44m 1.83m (11' 3" x 8' 6") - Radiator. Fitted carpet.
House Bathroom - Panelled bath with mixer tap, shower over and shower screen. Wash hand basin with mixer tap. Concealed low level WC. Two and a half walls matching fully tiled. Matching tiled floor. Inset display niche with mirror. Heated towel rail.
Landscaped Communal Gardens -
2 bed Flats For Sale Crown Point Road
2 bed Flats For Sale Centenary Bridge
2 bed Flats For Sale Bowman Lane
2 bed Flats For Sale Kirk Ings Yard
2 bed Flats For Sale Black Bull Street
2 bed Flats For Sale Langtons Wharf
2 bed Flats For Sale Armouries Way
2 bed Flats For Sale Brewery Place
2 bed Flats For Sale The Chandlers
2 bed Flats For Sale The Calls
2 bed Flats For Sale Crown Point Bridge
2 bed Flats For Sale High Court Lane
2 bed Flats For Sale Church Row
2 bed Flats For Sale Centenary Bridge
2 bed Flats For Sale Bowman Lane
2 bed Flats For Sale Kirk Ings Yard
2 bed Flats For Sale Black Bull Street
2 bed Flats For Sale Langtons Wharf
2 bed Flats For Sale Armouries Way
2 bed Flats For Sale Brewery Place
2 bed Flats For Sale The Chandlers
2 bed Flats For Sale The Calls
2 bed Flats For Sale Crown Point Bridge
2 bed Flats For Sale High Court Lane
2 bed Flats For Sale Church Row
