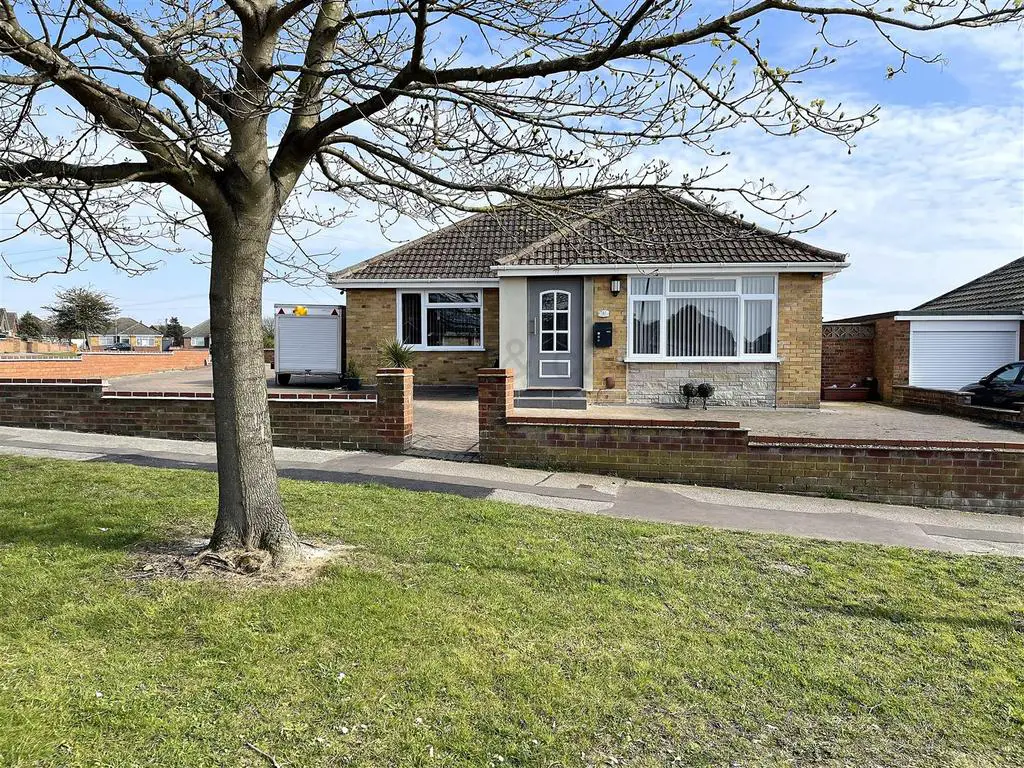
House For Sale £330,000
FANTASTIC OPPORTUNITY to acquire this detached bungalow in a desirable location in North Lowestoft. Set on a CORNER PLOT with ample off-road parking, the property has in recent years been renovated throughout & further improved by the current owners. Conveniently located close to local AMENITIES & serviced by excellent TRANSPORT LINKS, the property is ideally located for a variety of needs.
*CALL NOW*
Entrance Hallway - Through the uPVC part double glazed door into the entrance hallway of this home... With access to all areas, the hallway has part tiled, part laminate flooring, radiator, power points and cupboards offering your storage solutions; loft access in situ. Door into the...
Lounge - 4.60m x 3.71m (15'1" x 12'2") - Overlooking the front and side of the home through the uPVC double glazed windows, the lounge had laminate flooring, radiator, TV and power points.
Kitchen - 3.69m x 3.48m (12'1" x 11'5") - Modern fitted kitchen comprises a range of wall and base units with worktop, inset sink / drainer, oven with electric hob and extractor over; space / plumbing for your other chosen appliances. Tiled flooring, uPVC double glazed windows, radiator and power points. Door into the...
Conservatory - 2.92m x 2.10m (9'6" x 6'10") - Part brick construction has uPVC double glazed windows and a polycarbonate roof. Tiled flooring, radiator and power points. uPVC double glazed door out to the rear garden.
Cloakroom / Wc - 1.91m x 0.86m (6'3" x 2'9") - White suite comprises a low level WC and wash basin. Vinyl tile flooring, opaque uPVC double glazed window and radiator.
Bedroom 1 - 3.73m x 3.67m (12'2" x 12'0") - Good size double bedroom has laminate flooring, uPVC double glazed window, radiator and power points.
Bedroom 2 - 4.00m x 2.81m (13'1" x 9'2") - Another double bedroom has laminate flooring, uPVC double glazed window, radiator, TV and power points.
Bedroom 3 - 3.05m x 2.18m (10'0" x 7'1") - Last but certainly not least... Laminate flooring, uPVC double glazed window, radiator and power points.
Shower Room - 2.47m x 1.99m (8'1" x 6'6") - Modern white suite comprises a low level WC, vanity unit with inset basin and walk-in cubicle with mains shower. Tiled top to toe with opaque uPVC double glazed window and heated towel rail.
Outside - Situated on a generous corner plot, the property benefits from low maintenance brick weave frontage and ample off-road parking. Single brick built GARAGE has a vehicular up and over door, uPVC double glazed windows, power, light and a personnel door out to the... Rear garden is laid to lawn with patio areas and a covered raised decking area. Outside lighting and gated side access.
Freehold Tenure -
East Suffolk Council Tax - Band C -
Energy Performance Certificate Rating - C -
*CALL NOW*
Entrance Hallway - Through the uPVC part double glazed door into the entrance hallway of this home... With access to all areas, the hallway has part tiled, part laminate flooring, radiator, power points and cupboards offering your storage solutions; loft access in situ. Door into the...
Lounge - 4.60m x 3.71m (15'1" x 12'2") - Overlooking the front and side of the home through the uPVC double glazed windows, the lounge had laminate flooring, radiator, TV and power points.
Kitchen - 3.69m x 3.48m (12'1" x 11'5") - Modern fitted kitchen comprises a range of wall and base units with worktop, inset sink / drainer, oven with electric hob and extractor over; space / plumbing for your other chosen appliances. Tiled flooring, uPVC double glazed windows, radiator and power points. Door into the...
Conservatory - 2.92m x 2.10m (9'6" x 6'10") - Part brick construction has uPVC double glazed windows and a polycarbonate roof. Tiled flooring, radiator and power points. uPVC double glazed door out to the rear garden.
Cloakroom / Wc - 1.91m x 0.86m (6'3" x 2'9") - White suite comprises a low level WC and wash basin. Vinyl tile flooring, opaque uPVC double glazed window and radiator.
Bedroom 1 - 3.73m x 3.67m (12'2" x 12'0") - Good size double bedroom has laminate flooring, uPVC double glazed window, radiator and power points.
Bedroom 2 - 4.00m x 2.81m (13'1" x 9'2") - Another double bedroom has laminate flooring, uPVC double glazed window, radiator, TV and power points.
Bedroom 3 - 3.05m x 2.18m (10'0" x 7'1") - Last but certainly not least... Laminate flooring, uPVC double glazed window, radiator and power points.
Shower Room - 2.47m x 1.99m (8'1" x 6'6") - Modern white suite comprises a low level WC, vanity unit with inset basin and walk-in cubicle with mains shower. Tiled top to toe with opaque uPVC double glazed window and heated towel rail.
Outside - Situated on a generous corner plot, the property benefits from low maintenance brick weave frontage and ample off-road parking. Single brick built GARAGE has a vehicular up and over door, uPVC double glazed windows, power, light and a personnel door out to the... Rear garden is laid to lawn with patio areas and a covered raised decking area. Outside lighting and gated side access.
Freehold Tenure -
East Suffolk Council Tax - Band C -
Energy Performance Certificate Rating - C -