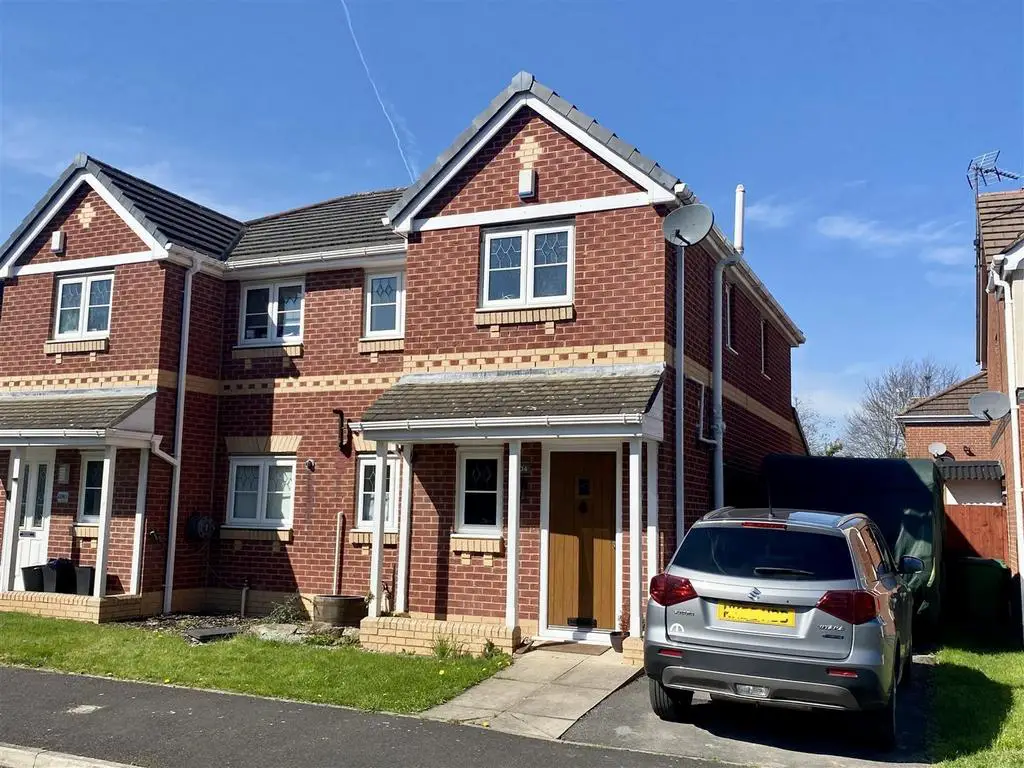
House For Sale £350,000
Modern EXTENDED well presented three bedroom family home situated on the popular Kerscott Road development, within catchment area for good schools, close to Wythenshawe Park Metrolink, Manchester Airport and motorway links. Also easy access to Sale Town Centre and a short walk to Sale Moor village and its amenities. The property briefly comprises; spacious entrance hall, downstairs WC, kitchen, open plan sitting / dining room with bifold doors to the garden. Three well proportioned bedrooms, the master bedroom enjoying en suite shower room, plus a separate family bathroom. The property benefits from front and rear gardens, driveway and gated low maintenance garden to the rear, partly laid with Astro turf and patio area for seating. Freehold.
Hallway - Entrance hall, laminate flooring.
Kitchen - 3.4 x 2.13 (11'1" x 6'11") - Kitchen fitted with good range of wall and base units. Space and plumbing for freestanding appliances, oven, washing machine and fridge freezer (maybe available subject to further negotiation). Window to front aspect, tiled flooring.
Wc - 1.3 x 2 (4'3" x 6'6") - Cloaks room toilet with WC and pedestal hand wash basin. Window to front aspect, laminate flooring.
Sitting / Dining Room - 6.8 x 4.4 (22'3" x 14'5") - Lovely open space with feature gas fireplace in sitting area, carpeted flooring and new radiators. Tiled flooring with under floor heating in dining area, two skylights, window to side aspect and Bifold door onto rear garden make this a lovely bright space.
First Floor - Newly carpeted stairs to;
Bedroom One - 3.5 x 2.6 (11'5" x 8'6") - Window to front aspect, carpeted flooring, ceiling light point and radiator.
Bedroom Two - 3.6 x 2.3 (11'9" x 7'6") - Window to rear aspect, carpeted flooring, ceiling light point and radiator.
Bedroom Three - 2 x 2 (6'6" x 6'6") - Window to rear aspect, carpeted flooring, ceiling light point and radiator.
Bathroom - 1.6 x 1.8 (5'2" x 5'10") - Tiled bathroom suite with bathtub, pedestal hand wash basin and WC. Window to side aspect, tiled flooring.
Ensuite - 2.1 x 1.7 (6'10" x 5'6") - Tiled bathroom suite with walk in cubicle shower, vanity unit hand wash basin and WC. Window to front aspect, tiled flooring.
Externally - The property benefits from front and rear gardens, driveway and low maintenance garden to the rear, partly laid with Astro turf and patio area for seating, bordered by timber fences.
Hallway - Entrance hall, laminate flooring.
Kitchen - 3.4 x 2.13 (11'1" x 6'11") - Kitchen fitted with good range of wall and base units. Space and plumbing for freestanding appliances, oven, washing machine and fridge freezer (maybe available subject to further negotiation). Window to front aspect, tiled flooring.
Wc - 1.3 x 2 (4'3" x 6'6") - Cloaks room toilet with WC and pedestal hand wash basin. Window to front aspect, laminate flooring.
Sitting / Dining Room - 6.8 x 4.4 (22'3" x 14'5") - Lovely open space with feature gas fireplace in sitting area, carpeted flooring and new radiators. Tiled flooring with under floor heating in dining area, two skylights, window to side aspect and Bifold door onto rear garden make this a lovely bright space.
First Floor - Newly carpeted stairs to;
Bedroom One - 3.5 x 2.6 (11'5" x 8'6") - Window to front aspect, carpeted flooring, ceiling light point and radiator.
Bedroom Two - 3.6 x 2.3 (11'9" x 7'6") - Window to rear aspect, carpeted flooring, ceiling light point and radiator.
Bedroom Three - 2 x 2 (6'6" x 6'6") - Window to rear aspect, carpeted flooring, ceiling light point and radiator.
Bathroom - 1.6 x 1.8 (5'2" x 5'10") - Tiled bathroom suite with bathtub, pedestal hand wash basin and WC. Window to side aspect, tiled flooring.
Ensuite - 2.1 x 1.7 (6'10" x 5'6") - Tiled bathroom suite with walk in cubicle shower, vanity unit hand wash basin and WC. Window to front aspect, tiled flooring.
Externally - The property benefits from front and rear gardens, driveway and low maintenance garden to the rear, partly laid with Astro turf and patio area for seating, bordered by timber fences.
