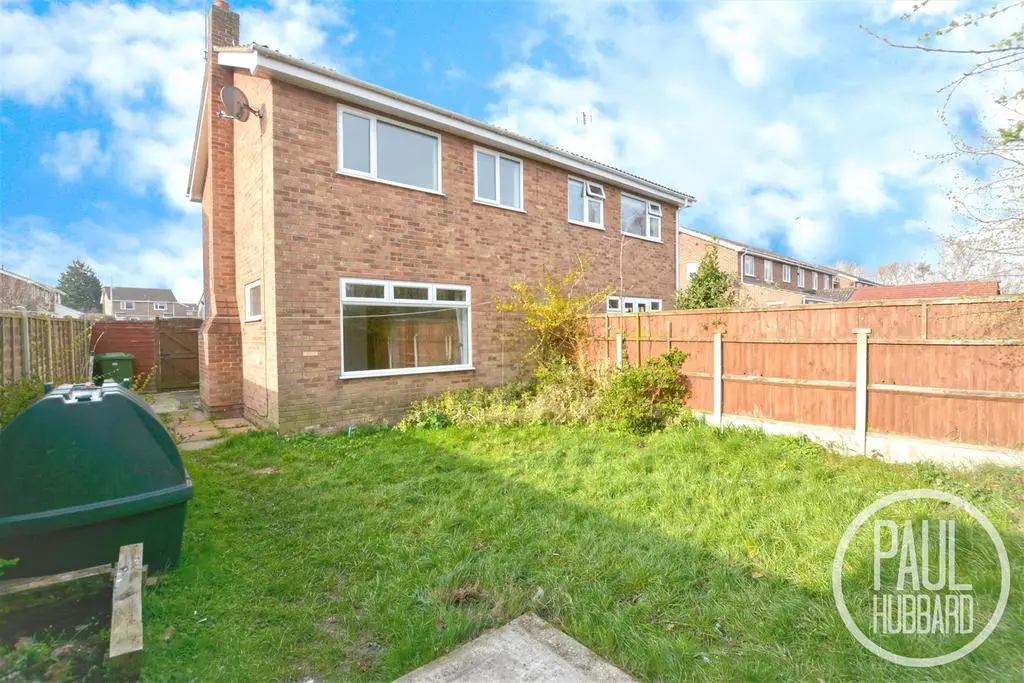
House For Sale £230,000
* CHAIN FREE * Situated within a cul de sac in Ormesby St Margaret is this 3 bedroom semi-detached property, featuring off road parking, a separate entrance hall and private rear garden, * A great opportunity to put your own stamp ion it! *
Location - Situated within a cul de sac in the popular village of Ormesby St Margaret is this 3 bedroom semi-detached property, walking distance from the main village square comprising of local amenities. Ormesby St Margaret is around 15 miles east of Norwich and 5 miles north of Great Yarmouth.
Entrance Hall - UPVC double glazed obscure door opens into entrance hall, UPVC double glazed obscure window to the front aspect, carpet flooring, radiator, stairs leading to the first floor landing, doors opening into the kitchen & lounge/diner.
Kitchen - 2.7m x 2.3m (8'10" x 7'6" ) - UPVC double glazed window to the front aspect, vinyl flooring, units above and below laminate work surfaces, stainless steel sink & framing board with mixer tap, cupboard housing boiler, built in extractor fan, spaces for cooker, washing machine & fridge freezer, UPVC double glazed obscure door opens to the side giving access to the rear garden.
Lounge/Diner - 4.7m x 4.3m max (15'5" x 14'1" max ) - x2 UPVC double glazed windows to the side and rear aspect, carpet flooring, radiator, door opens into under stairs storage cupboard.
First Floor Landing - Carpet flooring, radiator, loft hatch, doors opening to bedroom 3, 2 & 1, Bathroom & airing cupboard.
Bathroom - 1.9m x 1.6m (6'2" x 5'2") - UPVC double glazed obscure window to the front aspect, vinyl flooring, radiator, suite comprises of toilet, pedestal wash basin, bath & electric shower.
Bedroom 1 - 3.7m x 2.7m (12'1" x 8'10") - UPVC double glazed window to the front aspect, carpet flooring and radiator.
Bedroom 2 - 3.0m x 2.7m (9'10" x 8'10" ) - UPVC double glazed window to the rear aspect, carpet flooring and radiator.
Bedroom 3 - 2.0m x 1.9m (6'6" x 6'2") - UPVC double glazed window to the rear aspect, carpet flooring and radiator.
Outside - To the front of the property is a laid lawn garden with paving slabs providing opportunity for off road parking. Gated access is provided leading to the rear garden.
At the rear of the property a concrete area provides space for the bins and leads around the side of the property to the rear laid lawn garden. The garden consists of shrubs, a laid lawn, a concrete pad and is enclosed by a fence panel surround.
Financial Services - If you would like to know if you can afford this property and how much the monthly repayments would be, Paul Hubbard Estate Agents can offer you recommendations on financial/mortgage advisors, who will search for the best current deals for first time buyers, buy to let investors, upsizers and relocators. Call or email in today to arrange your free, no obligation quote.
Location - Situated within a cul de sac in the popular village of Ormesby St Margaret is this 3 bedroom semi-detached property, walking distance from the main village square comprising of local amenities. Ormesby St Margaret is around 15 miles east of Norwich and 5 miles north of Great Yarmouth.
Entrance Hall - UPVC double glazed obscure door opens into entrance hall, UPVC double glazed obscure window to the front aspect, carpet flooring, radiator, stairs leading to the first floor landing, doors opening into the kitchen & lounge/diner.
Kitchen - 2.7m x 2.3m (8'10" x 7'6" ) - UPVC double glazed window to the front aspect, vinyl flooring, units above and below laminate work surfaces, stainless steel sink & framing board with mixer tap, cupboard housing boiler, built in extractor fan, spaces for cooker, washing machine & fridge freezer, UPVC double glazed obscure door opens to the side giving access to the rear garden.
Lounge/Diner - 4.7m x 4.3m max (15'5" x 14'1" max ) - x2 UPVC double glazed windows to the side and rear aspect, carpet flooring, radiator, door opens into under stairs storage cupboard.
First Floor Landing - Carpet flooring, radiator, loft hatch, doors opening to bedroom 3, 2 & 1, Bathroom & airing cupboard.
Bathroom - 1.9m x 1.6m (6'2" x 5'2") - UPVC double glazed obscure window to the front aspect, vinyl flooring, radiator, suite comprises of toilet, pedestal wash basin, bath & electric shower.
Bedroom 1 - 3.7m x 2.7m (12'1" x 8'10") - UPVC double glazed window to the front aspect, carpet flooring and radiator.
Bedroom 2 - 3.0m x 2.7m (9'10" x 8'10" ) - UPVC double glazed window to the rear aspect, carpet flooring and radiator.
Bedroom 3 - 2.0m x 1.9m (6'6" x 6'2") - UPVC double glazed window to the rear aspect, carpet flooring and radiator.
Outside - To the front of the property is a laid lawn garden with paving slabs providing opportunity for off road parking. Gated access is provided leading to the rear garden.
At the rear of the property a concrete area provides space for the bins and leads around the side of the property to the rear laid lawn garden. The garden consists of shrubs, a laid lawn, a concrete pad and is enclosed by a fence panel surround.
Financial Services - If you would like to know if you can afford this property and how much the monthly repayments would be, Paul Hubbard Estate Agents can offer you recommendations on financial/mortgage advisors, who will search for the best current deals for first time buyers, buy to let investors, upsizers and relocators. Call or email in today to arrange your free, no obligation quote.
