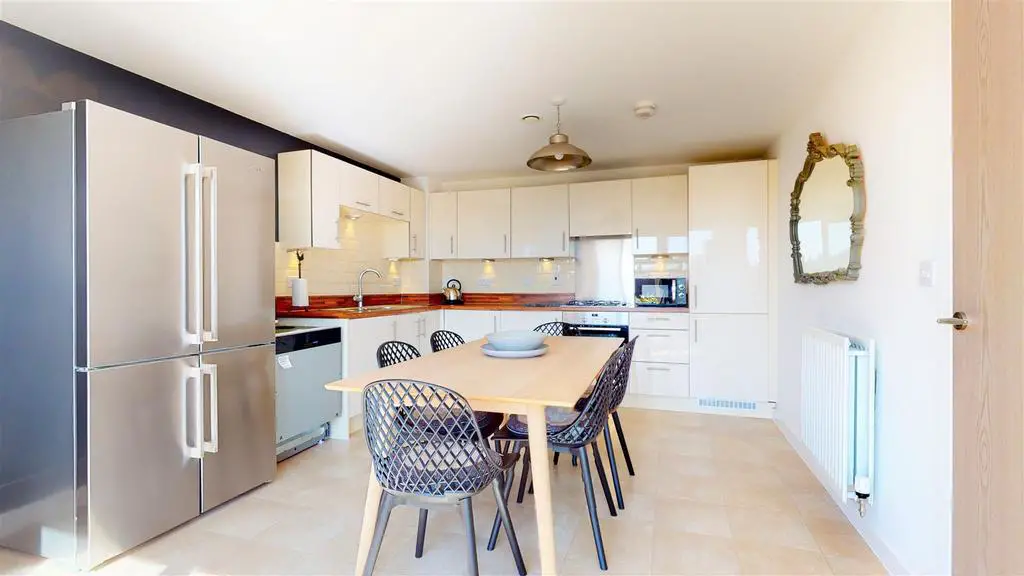
House For Sale £350,000
Beautifully presented 3 bedroom modern town house on popular small development. Built by Crest Nicholson Homes to a high standard. With spacious and versatile accommodation over 3 floors. Benefitting from an enclosed and landscaped rear garden plus twin off road parking. Briefly comprising a welcoming entrance hall, ground floor cloakroom/wc, spacious lounge - French doors to a glass 'Juliet' balcony & bedroom 3/study. To the lower ground floor a fully fitted kitchen - fully integrated with room for table & chairs & French doors into the garden. To the first floor there are 2 large double bedrooms - wardrobes to the both plus stylish en-suite shower room/wc to the master plus modern family bathroom/wc. Complimented with gas central heating & upvc double glazing. Well placed for a walk to the town center plus the Dingle train station and near to the Barrage with its excellent walks into Cardiff Bay. Viewing highly recommended.
Entrance Hall - Enter via stylish composite door, engineered wooden floor, stairs ascend to lower ground floor and rise to the first floor, generous cloaks cupboard.
Cloakroom - Sizeable room with a modern white suite comprising a Roca wall mounted wash hand basin and close coupled wc - concealed cistern, extractor fan.
Lounge - 4.72m max x 3.68m max (15'6" max x 12'1" max) - Spacious L shaped living room, French doors plus side glazed panel open onto a glass/steel 'Juliet' balcony, TV point, telephone point.
Bedroom 3/Study - 2.18m x 2.18m (7'2" x 7'2") - Engineered wooden floor, window to front.
Lower Ground Floor -
Lobby - Store cupboard.
Kitchen/Dining - 5.18m x 3.63m (17' x 11'11") - Large room with space for table & chairs, fitted with a range of wall and base units with laminate worktop and inset stainless steel one and half bowl sink & drainer with mixer tap and bevel tiled splash backs, under lighting, integrated fridge, freezer, washer/drier plus built in oven, hob & cooker hood, French doors with side glazed panel overlook and lead into the garden, TV point.
First Floor Landing - Access to all rooms.
Bedroom 1 - 3.63m x 2.97m (11'11" x 9'9") - Master double bedroom, window to rear boasting an elevated roof top view over Penarth, TV point, telephone point, quality wardrobes - sliding doors, over stairs cupboard housing the combination boiler.
En Suite Shower Room - Fitted with a contemporary white suite comprising an enclosure with shower, Roca wall mounted wash hand basin and close coupled wc - concealed cistern, extractor fan, heated chrome towel rail, twin shaver point.
Bedroom 2 - 4.06m to robes x 2.03m (13'4" to robes x 6'8") - Double bedroom, window to front, quality wardrobes with sliding doors.
Bathroom - Fitted with a modern white suite comprising a panel bath with shower attachment and glass screen, Roca wall mounted wash hand basin and close coupled wc - concealed cistern, tiled surround, heated chrome towel rail, extractor fan, twin shaver point.
Garden - Double width hardstand to the front allowing twin off road parking with neat shrub borders to the side, exterior light. outside tap, attached store shed.
Enclosed southerly facing landscaped rear garden, feather edge fenced, outside light, garden shed.
Entrance Hall - Enter via stylish composite door, engineered wooden floor, stairs ascend to lower ground floor and rise to the first floor, generous cloaks cupboard.
Cloakroom - Sizeable room with a modern white suite comprising a Roca wall mounted wash hand basin and close coupled wc - concealed cistern, extractor fan.
Lounge - 4.72m max x 3.68m max (15'6" max x 12'1" max) - Spacious L shaped living room, French doors plus side glazed panel open onto a glass/steel 'Juliet' balcony, TV point, telephone point.
Bedroom 3/Study - 2.18m x 2.18m (7'2" x 7'2") - Engineered wooden floor, window to front.
Lower Ground Floor -
Lobby - Store cupboard.
Kitchen/Dining - 5.18m x 3.63m (17' x 11'11") - Large room with space for table & chairs, fitted with a range of wall and base units with laminate worktop and inset stainless steel one and half bowl sink & drainer with mixer tap and bevel tiled splash backs, under lighting, integrated fridge, freezer, washer/drier plus built in oven, hob & cooker hood, French doors with side glazed panel overlook and lead into the garden, TV point.
First Floor Landing - Access to all rooms.
Bedroom 1 - 3.63m x 2.97m (11'11" x 9'9") - Master double bedroom, window to rear boasting an elevated roof top view over Penarth, TV point, telephone point, quality wardrobes - sliding doors, over stairs cupboard housing the combination boiler.
En Suite Shower Room - Fitted with a contemporary white suite comprising an enclosure with shower, Roca wall mounted wash hand basin and close coupled wc - concealed cistern, extractor fan, heated chrome towel rail, twin shaver point.
Bedroom 2 - 4.06m to robes x 2.03m (13'4" to robes x 6'8") - Double bedroom, window to front, quality wardrobes with sliding doors.
Bathroom - Fitted with a modern white suite comprising a panel bath with shower attachment and glass screen, Roca wall mounted wash hand basin and close coupled wc - concealed cistern, tiled surround, heated chrome towel rail, extractor fan, twin shaver point.
Garden - Double width hardstand to the front allowing twin off road parking with neat shrub borders to the side, exterior light. outside tap, attached store shed.
Enclosed southerly facing landscaped rear garden, feather edge fenced, outside light, garden shed.
