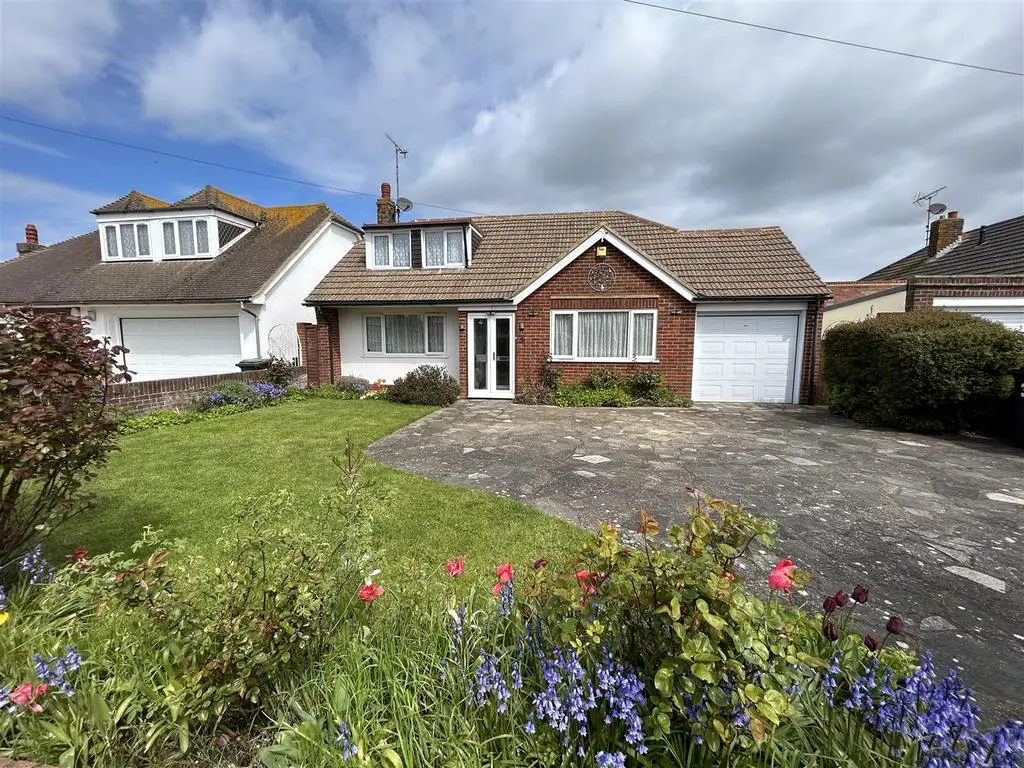
House For Sale £650,000
ZEST HOMES - this four-bedroom detached bungalow in Lonsdale Avenue, Palm Bay, is a spacious and well-presented property in a desirable residential area. The property boasts a generous plot, providing ample outdoor space, with an additional upstairs creating the perfect annex and off-street parking for multiple vehicles.
As you enter the property, you are greeted by a welcoming entrance hall, which provides access to the main living areas. The spacious lounge is situated at the front of the property and features large windows, allowing plenty of natural light to flood the room. The room's focal point is a feature fireplace, which creates a cozy and inviting atmosphere.
The kitchen/diner is situated at the rear of the property and features a range of modern fitted units, integrated appliances, and ample worktop space. A sunroom/garage also provides additional storage space and access to the rear garden.
The bungalow boasts four well-proportioned bedrooms; on the ground floor, the main bedroom has a built-in wardrobe, patio doors opening onto the rear garden terrace, and two further double bedrooms.
The modern family bathroom features a corner bath, a separate shower cubicle, WC, and two wash-hand basins also located on the ground floor.
The first floor has a generous landing, a large double bedroom, a lounge/kitchen area, and a bathroom. This space is perfect for creating a separate area for a family member needing their own space.
Outside, the property benefits from a large, well-maintained garden, which is mainly laid to lawn, with mature shrubs bordering the perimeter and a variety of trees planted to create a haven for birds and wildlife. The garden also features a patio area ideal for outdoor entertaining.
Overall, this four bedroom detached bungalow in Lonsdale Avenue, Palm Bay is a fantastic opportunity to acquire a spacious and well-maintained property in a desirable location.
Room Sizes - Room sizes:
Entrance Hallway
Lounge: 21'0 x 12'0 (6.41m x 3.66m)
Bedroom 2: 15'3 x 9'0 (4.65m x 2.75m)
Bedroom 3: 11'0 x 9'0 (3.36m x 2.75m)
Bedroom 1: 12'0 x 11'0 (3.66m x 3.36m)
Family Bathroom
Dining Area: 12'6 x 9'3 (3.81m x 2.82m)
Kitchen: 12'6 x 9'4 (3.81m x 2.85m)
Sun Lounge: 26'0 x 11'6 (7.93m x 3.51m)
Landing
Bedroom 4: 12'8 x 11'0 (3.86m x 3.36m)
Bathroom
Lounge/Kitchenette: 17'8 x 16'2 (5.39m x 4.93m)
Front Garden
Off Street Parking
Garage
Rear Garden
As you enter the property, you are greeted by a welcoming entrance hall, which provides access to the main living areas. The spacious lounge is situated at the front of the property and features large windows, allowing plenty of natural light to flood the room. The room's focal point is a feature fireplace, which creates a cozy and inviting atmosphere.
The kitchen/diner is situated at the rear of the property and features a range of modern fitted units, integrated appliances, and ample worktop space. A sunroom/garage also provides additional storage space and access to the rear garden.
The bungalow boasts four well-proportioned bedrooms; on the ground floor, the main bedroom has a built-in wardrobe, patio doors opening onto the rear garden terrace, and two further double bedrooms.
The modern family bathroom features a corner bath, a separate shower cubicle, WC, and two wash-hand basins also located on the ground floor.
The first floor has a generous landing, a large double bedroom, a lounge/kitchen area, and a bathroom. This space is perfect for creating a separate area for a family member needing their own space.
Outside, the property benefits from a large, well-maintained garden, which is mainly laid to lawn, with mature shrubs bordering the perimeter and a variety of trees planted to create a haven for birds and wildlife. The garden also features a patio area ideal for outdoor entertaining.
Overall, this four bedroom detached bungalow in Lonsdale Avenue, Palm Bay is a fantastic opportunity to acquire a spacious and well-maintained property in a desirable location.
Room Sizes - Room sizes:
Entrance Hallway
Lounge: 21'0 x 12'0 (6.41m x 3.66m)
Bedroom 2: 15'3 x 9'0 (4.65m x 2.75m)
Bedroom 3: 11'0 x 9'0 (3.36m x 2.75m)
Bedroom 1: 12'0 x 11'0 (3.66m x 3.36m)
Family Bathroom
Dining Area: 12'6 x 9'3 (3.81m x 2.82m)
Kitchen: 12'6 x 9'4 (3.81m x 2.85m)
Sun Lounge: 26'0 x 11'6 (7.93m x 3.51m)
Landing
Bedroom 4: 12'8 x 11'0 (3.86m x 3.36m)
Bathroom
Lounge/Kitchenette: 17'8 x 16'2 (5.39m x 4.93m)
Front Garden
Off Street Parking
Garage
Rear Garden
