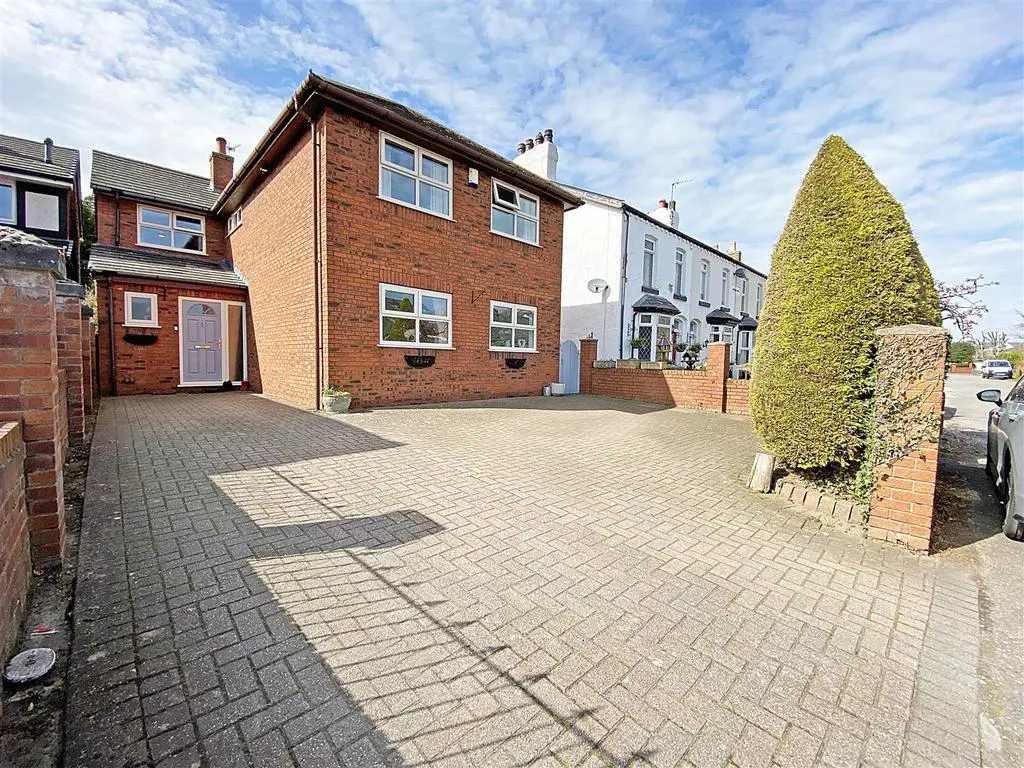
House For Sale £625,000
Karen Parks @Berkeley Shaw is delighted to offer for sale this four double bedroomed family home situated on a private cul de sac and within close proximity to local schools, transport routes and Formby Beach. The accommodation comprises: hall, lounge/dining room, family room, conservatory, office, utility room, fitted kitchen/breakfast room and wc to the ground floor. To the first floor four bedrooms (master with en-suite) and family bathroom. Outside drive with parking for several cars, and gardens to the front and rear the rear garden being south/west facing.
Ground Floor -
Hall - 4.13 x 2.9 (13'6" x 9'6") - UPVC double glazed door and side window, understairs storage, radiator.
Lounge/Dining Room - 6.77 x 4.47 (22'2" x 14'7") - Bright and spacious room with French doors to rear conservatory, feature living flame coal effect gas fire with wooden surround, tiled inset and hearth, two radiators, wood effect flooring.
Conservatory - 2.9 x 2.8 (9'6" x 9'2") - Wooden glazed windows and door to rear garden, wood effect flooring.
Family Room - 4.4 x 2.4 (14'5" x 7'10") - UPVC double glazed window, wood effect flooring, radiator.
Kitchen/Dining Room - 5.46 x 2.73 (17'10" x 8'11") - UPVC double glazed window, range of high and low level fitted units with glass cupboards and pan drawers, 1 1/2 bowl sink unit with drainer and mixer taps, built in double oven, 5 ring hob with extractor over, integrated dishwasher, space for fridge/freezer, radiator,
Utility Room - 2.77 x 2.39 (9'1" x 7'10") - Stainless steel sink unit with drainer and mixer tap, plumbed for washing machine, space for tumble dryer, space for fridge, worcester boiler housed in cupboard, radiator, door to:
Office - 2.54 x 2.39 (8'3" x 7'10") - UPVC double glazed door to rear garden.
Wc - UPVC double glazed window, wash basin, low level wc.
First Floor -
Landing - 4.84 x 4.48 (max) (15'10" x 14'8" (max)) - Turned spindles staircase, 3 UPVC double glazed windows, Radiator,
Master Bedroom - 4.84 red to 3.49 x 4.48 (15'10" red to 11'5" x 14' - UPVC double glazed window, range of fitted wardrobes to one wall, radiator.
En-Suite - 2.38 x 1.22 (7'9" x 4'0") - UPVC double glazed window, walk in double shower cubicle with rain and hose shower heads, wash basin on vanity unit, low level wc, tiled walls, tiled flooring,
Bedroom 2 - 5.4 x 3.0 (17'8" x 9'10") - UPVC double glazed window, range of fitted wardrobes to one wall, radiator,
Bedroom 3 - 5.3 x 2.39 (17'4" x 7'10") - UPVC double glazed window, radiator.
Bedroom 4 - 4.4 x 2.2 (14'5" x 7'2") - UPVC double glazed window, radiator.
Family Bathroom - 2.7 x 1.8 (8'10" x 5'10") - UPVC double glazed window, white suite comprising: panelled bath with rain and hose shower heads, wash basin inset in vanity unit, low level wc, tiled flooring, tiled walls.
Front Garden - Wall with border, block paved with parking for several cars, side gate to rear garden.
Rear Garden - Good sized secluded, South/West facing, laid to lawn, borders with shrubs, trees and bushes.
Ground Floor -
Hall - 4.13 x 2.9 (13'6" x 9'6") - UPVC double glazed door and side window, understairs storage, radiator.
Lounge/Dining Room - 6.77 x 4.47 (22'2" x 14'7") - Bright and spacious room with French doors to rear conservatory, feature living flame coal effect gas fire with wooden surround, tiled inset and hearth, two radiators, wood effect flooring.
Conservatory - 2.9 x 2.8 (9'6" x 9'2") - Wooden glazed windows and door to rear garden, wood effect flooring.
Family Room - 4.4 x 2.4 (14'5" x 7'10") - UPVC double glazed window, wood effect flooring, radiator.
Kitchen/Dining Room - 5.46 x 2.73 (17'10" x 8'11") - UPVC double glazed window, range of high and low level fitted units with glass cupboards and pan drawers, 1 1/2 bowl sink unit with drainer and mixer taps, built in double oven, 5 ring hob with extractor over, integrated dishwasher, space for fridge/freezer, radiator,
Utility Room - 2.77 x 2.39 (9'1" x 7'10") - Stainless steel sink unit with drainer and mixer tap, plumbed for washing machine, space for tumble dryer, space for fridge, worcester boiler housed in cupboard, radiator, door to:
Office - 2.54 x 2.39 (8'3" x 7'10") - UPVC double glazed door to rear garden.
Wc - UPVC double glazed window, wash basin, low level wc.
First Floor -
Landing - 4.84 x 4.48 (max) (15'10" x 14'8" (max)) - Turned spindles staircase, 3 UPVC double glazed windows, Radiator,
Master Bedroom - 4.84 red to 3.49 x 4.48 (15'10" red to 11'5" x 14' - UPVC double glazed window, range of fitted wardrobes to one wall, radiator.
En-Suite - 2.38 x 1.22 (7'9" x 4'0") - UPVC double glazed window, walk in double shower cubicle with rain and hose shower heads, wash basin on vanity unit, low level wc, tiled walls, tiled flooring,
Bedroom 2 - 5.4 x 3.0 (17'8" x 9'10") - UPVC double glazed window, range of fitted wardrobes to one wall, radiator,
Bedroom 3 - 5.3 x 2.39 (17'4" x 7'10") - UPVC double glazed window, radiator.
Bedroom 4 - 4.4 x 2.2 (14'5" x 7'2") - UPVC double glazed window, radiator.
Family Bathroom - 2.7 x 1.8 (8'10" x 5'10") - UPVC double glazed window, white suite comprising: panelled bath with rain and hose shower heads, wash basin inset in vanity unit, low level wc, tiled flooring, tiled walls.
Front Garden - Wall with border, block paved with parking for several cars, side gate to rear garden.
Rear Garden - Good sized secluded, South/West facing, laid to lawn, borders with shrubs, trees and bushes.
