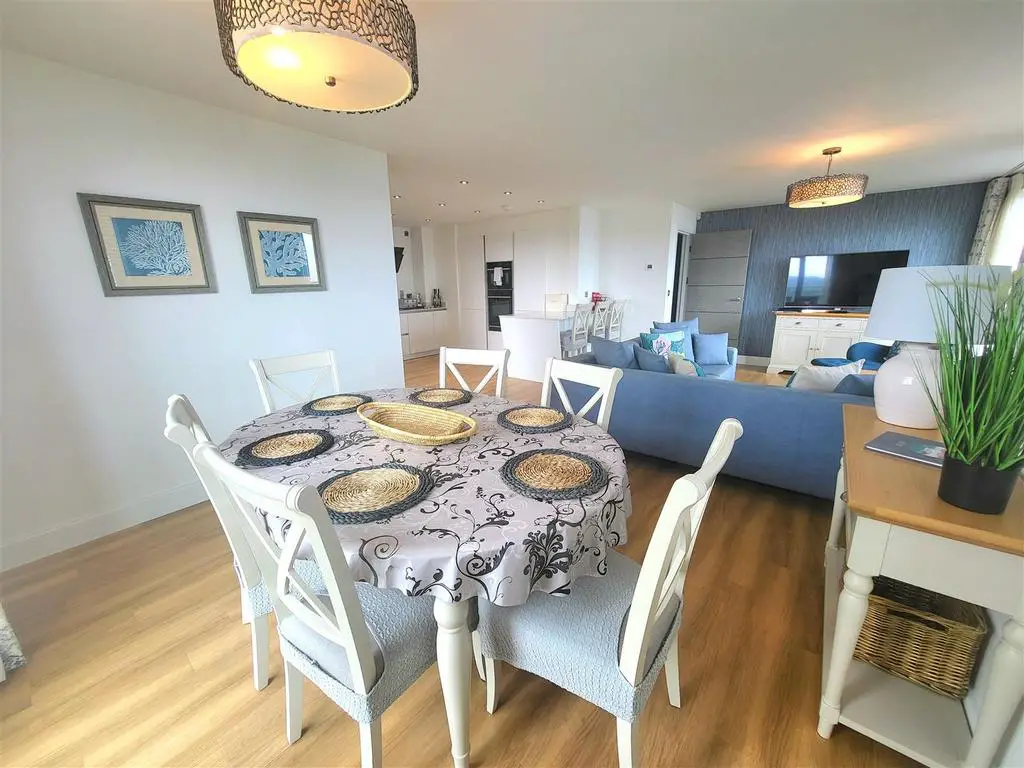
3 bed Flat For Sale £650,000
Located in a distinguished development overlooking Tenby's award-winning South Beach, Apartment 8 is situated on the first floor and offers spectacular sea views from each of the three bedrooms as well as the kitchen, and lounge/diner. The apartment boasts two full balconies, two Juliet balconies and bi-folding doors all with views across the Pembrokeshire coast, toward Caldey Island, but also just a short walk from the beach and the Town Centre along the Esplanade. Immaculately decorated with modern kitchen and bathrooms this property would make an ideal holiday home or permanent seaside abode.
Entrance Hall -
Kitchen - Kitchen comprises of a number of modern gloss white wall and floor mounted units, Neff eye level oven, Neff 5 ring Induction hob with extractor fan over, breakfast bar with seating for three people, integral dishwasher, integral washing machine, integral fridge/freeze, laminate flooring, double glazed bi-fold doors and window to the balcony where you can sit and enjoy views out over the coast, golf course and surrounding countryside.
Lounge/Diner - Lounge/Diner has double glazed window and two double glazed bi-fold doors opening onto Juliet balconies with wonderful uninterrupted coastal views, continuation of laminate flooring, two centre ceiling light points.
Bedroom One - 3.53m x 5.51mmax (11'7 x 18'1max) - Bedroom One has double-glazed bi-fold doors that open to the south-facing covered balcony where you can sit with your morning coffee while enjoying views out across to Caldey Island, plus double glazed window to the side, two built-in wardrobes, centre ceiling light point, TV point and laminate flooring. Door to en-suite.
En-Suite - 2.36m x 1.55m (7'9 x 5'1) - En-suite shower room has walk-in shower cubicle with mains shower and tiled walls, W/C, wall mounted wash hand basin, chrome heated towel rail, double glazed window.
Bedroom Two - 2.95m x 2.95m (9'8 x 9'8) - Bedroom Two has double glazed Bi-fold doors that open out to the Juliet balcony with picturesque views, with another door that opens to the same covered balcony as bedroom one, centre ceiling light point, built in wardrobe, TV point and laminate flooring.
Bedroom Three - 2.74m x 2.16m (9'0 x 7'1) - Bedroom Three has double glazed window with views out over the bay, centre ceiling light point and laminate flooring.
Family Bathroom - 2.36m x 1.73m (7'9 x 5'8) - Bath with mains shower over with glass and chrome bi-fold screen. W/C, wall mounted hand wash basin, with mirror over, chrome heated towel rail, fully tiled walls, ceiling spot lights and laminate flooring.
External - Outside is an allocated parking spot for one vehicle and a separate fenced off area for recycling and rubbish bins. The whole development is managed by Birt and Company.
Note - The apartment has Wi-Fi connection and underfloor heating throughout.
Service Charge for 01/01/22 to 31/12/22 - £1,887.85
Management Agents - Birt and Co
Entrance Hall -
Kitchen - Kitchen comprises of a number of modern gloss white wall and floor mounted units, Neff eye level oven, Neff 5 ring Induction hob with extractor fan over, breakfast bar with seating for three people, integral dishwasher, integral washing machine, integral fridge/freeze, laminate flooring, double glazed bi-fold doors and window to the balcony where you can sit and enjoy views out over the coast, golf course and surrounding countryside.
Lounge/Diner - Lounge/Diner has double glazed window and two double glazed bi-fold doors opening onto Juliet balconies with wonderful uninterrupted coastal views, continuation of laminate flooring, two centre ceiling light points.
Bedroom One - 3.53m x 5.51mmax (11'7 x 18'1max) - Bedroom One has double-glazed bi-fold doors that open to the south-facing covered balcony where you can sit with your morning coffee while enjoying views out across to Caldey Island, plus double glazed window to the side, two built-in wardrobes, centre ceiling light point, TV point and laminate flooring. Door to en-suite.
En-Suite - 2.36m x 1.55m (7'9 x 5'1) - En-suite shower room has walk-in shower cubicle with mains shower and tiled walls, W/C, wall mounted wash hand basin, chrome heated towel rail, double glazed window.
Bedroom Two - 2.95m x 2.95m (9'8 x 9'8) - Bedroom Two has double glazed Bi-fold doors that open out to the Juliet balcony with picturesque views, with another door that opens to the same covered balcony as bedroom one, centre ceiling light point, built in wardrobe, TV point and laminate flooring.
Bedroom Three - 2.74m x 2.16m (9'0 x 7'1) - Bedroom Three has double glazed window with views out over the bay, centre ceiling light point and laminate flooring.
Family Bathroom - 2.36m x 1.73m (7'9 x 5'8) - Bath with mains shower over with glass and chrome bi-fold screen. W/C, wall mounted hand wash basin, with mirror over, chrome heated towel rail, fully tiled walls, ceiling spot lights and laminate flooring.
External - Outside is an allocated parking spot for one vehicle and a separate fenced off area for recycling and rubbish bins. The whole development is managed by Birt and Company.
Note - The apartment has Wi-Fi connection and underfloor heating throughout.
Service Charge for 01/01/22 to 31/12/22 - £1,887.85
Management Agents - Birt and Co