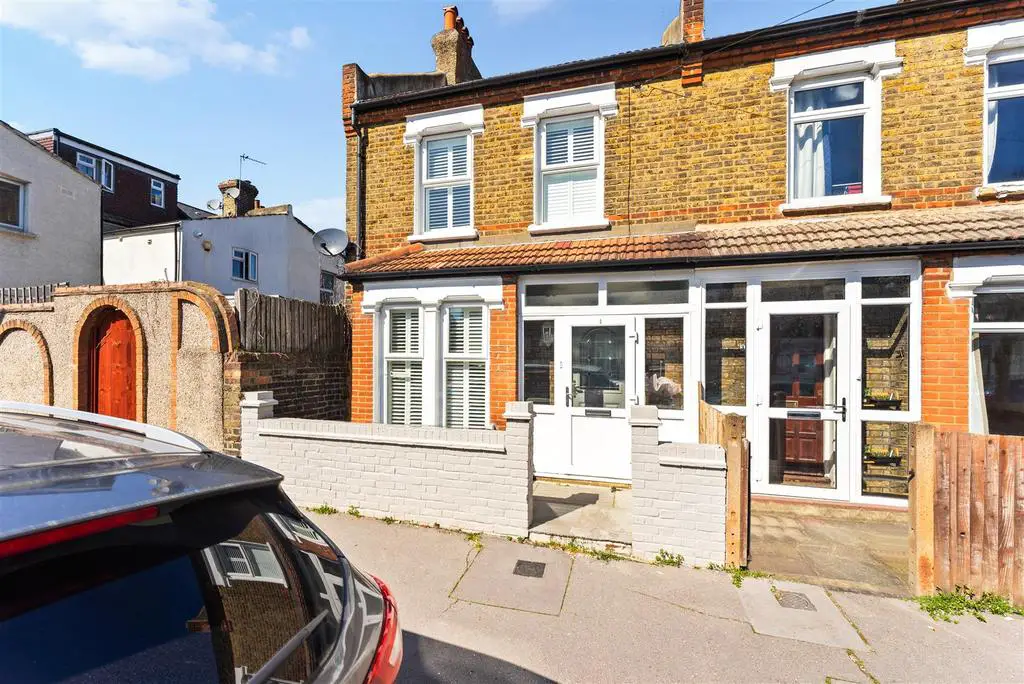
House For Sale £500,000
Jukes and Co are pleased to offer this superb and beautifully decorated three double bedroom two luxury bathroom Victorian Home. Offering two reception rooms, a modern fitted kitchen and a well kept garden.
In a popular quiet road within an easy walk to the very popular East Croydon Station with access to Clapham, Victoria, London Bridge, Hastings, Brighton and so many other destinations. Box park and a massive array of shops and restaurants are within the Croydon area but only a five minute walk is the large array of shops in the Addiscombe Area with schools, bus stops and parks close by and the local tram stop.
This is a superb house in a great and prime location.
Freehold - Council Tax Band C - EPC Rating E
Entrance Hall - Stairs Rising to first floor, wood effect floor, radiator, doors to reception rooms and kitchen, under stair storage cupboard, further storage cupboard.
Living Room - 4.247 x 3.099 (13'11" x 10'2") - Double glazed window to front with shutters, feature fireplace, wood effect floor, radiator, coved ceiling.
Dining Room - 3.665 x 2.841 (12'0" x 9'3") - Double glazed door onto rear garden, wood effect floor, radiator, picture rail.
Kitchen - 2.724 x 1.802 (8'11" x 5'10") - Range of wall and base units, stainless steel sink and drainer, integrated oven, integrated hob, extractor above, space for washing machine, part tiled walls, window to rear, spotlights.
First Floor Landing - Stairs rising to second floor, doors to bedrooms 2 and 3 and bathroom, double glazed window to front with shutter, cupboard, radiator.
Bathroom - 2.696 x 1.836 (8'10" x 6'0") - Comprising Freestanding bath with shower attachment low level w.c, pedestal wash hand basin, heated towel rail, cupboard housing boiler, spotlights, opaque double glazed window to rear with shutter.
Bedroom Two - 3.685 x 2.816 (12'1" x 9'2") - Double glazed window to rear with shutters, picture rail, wood effect floor, radiator.
Bedroom Three - 3.607 x 2.841 (11'10" x 9'3") - Double glazed window to front with shutters, radiator, wood effect floor.
Second Floor Landing - Door to bedroom 1
Bedroom One - 5.497 x 2.801 (18'0" x 9'2") - Double glazed windows to rear Velux window to front, radiator, eaves storage cupboard, door to ensuite;
Ensuite Shower Room - 2.356 x 0.986 (7'8" x 3'2") - Comprising shower cubicle with electric shower, low level w.c, wash hand basin, tiled floor, tiled walls, opaque double glazed window to rear.
Rear Garden - Approximately 35ft in length , area of patio leading to area of faux lawn, decking to rear gate to side fenced boundaries.
In a popular quiet road within an easy walk to the very popular East Croydon Station with access to Clapham, Victoria, London Bridge, Hastings, Brighton and so many other destinations. Box park and a massive array of shops and restaurants are within the Croydon area but only a five minute walk is the large array of shops in the Addiscombe Area with schools, bus stops and parks close by and the local tram stop.
This is a superb house in a great and prime location.
Freehold - Council Tax Band C - EPC Rating E
Entrance Hall - Stairs Rising to first floor, wood effect floor, radiator, doors to reception rooms and kitchen, under stair storage cupboard, further storage cupboard.
Living Room - 4.247 x 3.099 (13'11" x 10'2") - Double glazed window to front with shutters, feature fireplace, wood effect floor, radiator, coved ceiling.
Dining Room - 3.665 x 2.841 (12'0" x 9'3") - Double glazed door onto rear garden, wood effect floor, radiator, picture rail.
Kitchen - 2.724 x 1.802 (8'11" x 5'10") - Range of wall and base units, stainless steel sink and drainer, integrated oven, integrated hob, extractor above, space for washing machine, part tiled walls, window to rear, spotlights.
First Floor Landing - Stairs rising to second floor, doors to bedrooms 2 and 3 and bathroom, double glazed window to front with shutter, cupboard, radiator.
Bathroom - 2.696 x 1.836 (8'10" x 6'0") - Comprising Freestanding bath with shower attachment low level w.c, pedestal wash hand basin, heated towel rail, cupboard housing boiler, spotlights, opaque double glazed window to rear with shutter.
Bedroom Two - 3.685 x 2.816 (12'1" x 9'2") - Double glazed window to rear with shutters, picture rail, wood effect floor, radiator.
Bedroom Three - 3.607 x 2.841 (11'10" x 9'3") - Double glazed window to front with shutters, radiator, wood effect floor.
Second Floor Landing - Door to bedroom 1
Bedroom One - 5.497 x 2.801 (18'0" x 9'2") - Double glazed windows to rear Velux window to front, radiator, eaves storage cupboard, door to ensuite;
Ensuite Shower Room - 2.356 x 0.986 (7'8" x 3'2") - Comprising shower cubicle with electric shower, low level w.c, wash hand basin, tiled floor, tiled walls, opaque double glazed window to rear.
Rear Garden - Approximately 35ft in length , area of patio leading to area of faux lawn, decking to rear gate to side fenced boundaries.
