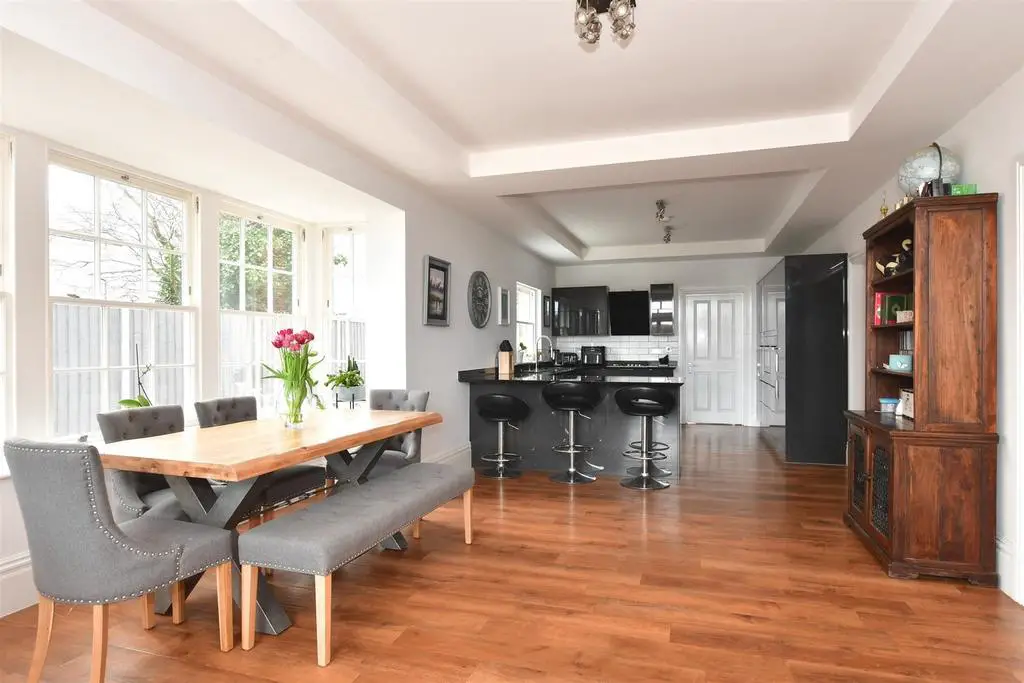
House For Sale £950,000
We bought the property off plan at an early stage so were able to choose many of the internal fixtures and fittings. We decided to move here because it was in a very convenient location and we were impressed with the quality of the build and the peace, quiet and security.Monkton (originally known as Monocstune or Monks town) is a delightful village with its old church, a primary school and the White Stag pub and hotel. We are just a short stroll from the Monkton Nature Reserve, which is a 16 acre wildlife oasis providing a home for endangered flora and fauna and is an ideal spot to take the children.
Room sizes:
- Entrance Hall
- Sitting Room: 20'1 (6.13m) x 15'3 (4.65m) narrowing to 12'3 (3.74m)
- Kitchen/Dining/Family Room: 42'4 (12.91m) x 15'3 (4.65m) narrowing to 12'0 (3.66m)
- Utility Room
- Cloakroom
- Boot Room
- FIRST FLOOR
- Landing
- Bedroom: 17'1 x 12'1 (5.21m x 3.69m)
- En Suite Shower Room
- Bedroom: 15'9 up to fitted wardrobes x 12'1 (4.80m x 3.69m)
- Family Bath/Shower Room: 11'4 x 10'0 (3.46m x 3.05m)
- Bedroom: 14'1 x 14'1 (4.30m x 4.30m)
- Bedroom: 12'3 x 12'0 (3.74m x 3.66m)
- En-Suite Shower Room
- SECOND FLOOR
- Landing
- Main Bedroom: 22'8 x 12'4 (6.91m x 3.76m)
- Dressing Area: 17'6 (5.34m) x 9'6 (2.90m) narrowing to 7'4 (2.24m)
- En Suite Bath/Shower Room: 10'9 x 8'9 (3.28m x 2.67m)
- OUTSIDE
- Rear Garden
- Driveway
- Garage: 18'5 x 14'2 (5.62m x 4.32m)
The information provided about this property does not constitute or form part of an offer or contract, nor may be it be regarded as representations. All interested parties must verify accuracy and your solicitor must verify tenure/lease information, fixtures & fittings and, where the property has been extended/converted, planning/building regulation consents. All dimensions are approximate and quoted for guidance only as are floor plans which are not to scale and their accuracy cannot be confirmed. Reference to appliances and/or services does not imply that they are necessarily in working order or fit for the purpose.
We are pleased to offer our customers a range of additional services to help them with moving home. None of these services are obligatory and you are free to use service providers of your choice. Current regulations require all estate agents to inform their customers of the fees they earn for recommending third party services. If you choose to use a service provider recommended by Fine & Country, details of all referral fees can be found at the link below. If you decide to use any of our services, please be assured that this will not increase the fees you pay to our service providers, which remain as quoted directly to you.
