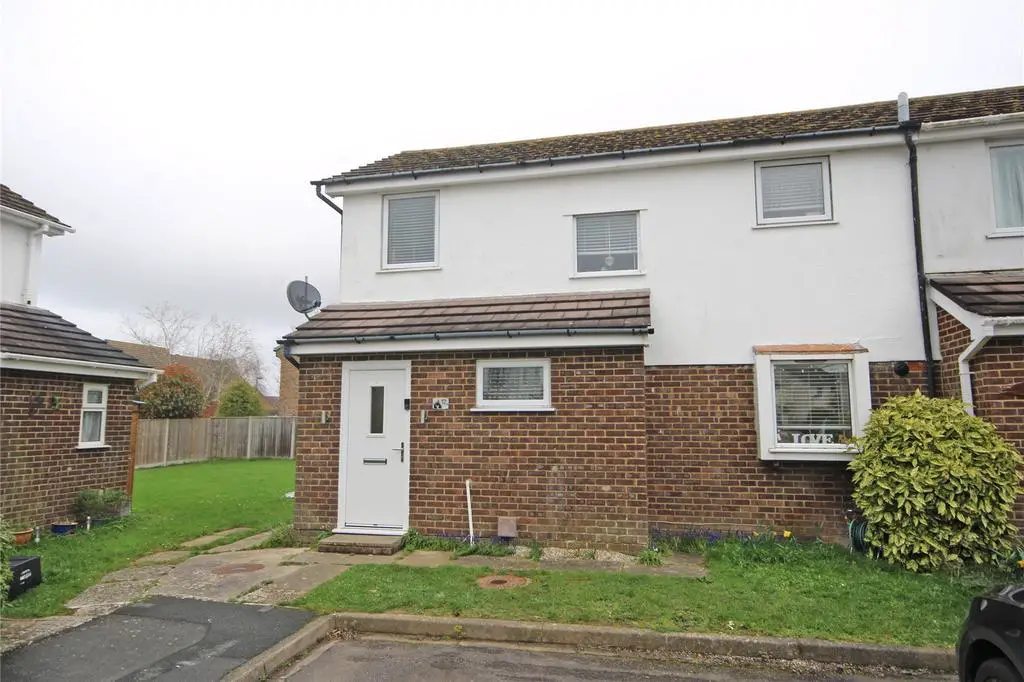
House For Sale £350,000
A three bedroom end terrace house with good sized ground floor accommodation including conservatory/dining room and modern kitchen, being well situated in a no through road on this popular development.
Front door to:
Entrance Hall
Wood effect flooring.
Cloakroom
Being half tiled comprising wash hand basin with mixer tap, low level w.c.
Sitting Room 16'2" x 12'6" (4.93m x 3.8m)
Built in understairs storage cupboard. Through to:
Conservatory 11'6" x 11' (3.5m x 3.35m)
UPVC double glazed windows, two pairs of double opening casement doors to the rear garden.
Kitchen 15'10" x 8' (4.83m x 2.44m)
Being part tiled comprising single bowl single drainer sink unit with mixer tap, range of work surfaces with drawers and cupboards below, inset four ring ceramic hob with extractor hood over, further built in oven/grill, range of matching wall mounted units, space and plumbing for washing machine, slimline dishwasher and tumble drier, wall mounted Worcester gas fired central heating boiler, further built in fridge and freezer, UPVC double glazed windows overlooking front and rear aspects and further door to the rear garden.
Stairs to:
First Floor Landing
Hatch to loft space with ladder, built in airing cupboard housing hot water cylinder with slatted shelving.
Bedroom One 12'3" x 9'2" (3.73m x 2.8m)
Two double glazed windows overlooking rear aspect.
Bedroom Two 11'9" (3.58) x 7'5" (2.26) excluding wardrobe recess.
Double glazed window overlooking rear aspect.
Bedroom Three 7'1" x 6'6" (2.16m x 1.98m)
Display shelving, built in small wardrobe space, double glazed window overlooking front aspect.
Bathroom
Being part tiled comprising wash hand basin with mixer tap, low level w.c., corner spa bath with Triton shower over, heated towel rail, obscure double glazed window overlooking front aspect.
Outside
To the front of the property there is a small area of lawned garden. There is a side pedestrian gate leading to a covered area with paved pathway to the left hand side of the property leading to good sized paved patio terrace and an area of lawn, well enclosed by fencing.
Timber Garden Workshop 6'5" x 5'8" (1.96m x 1.73m)
With power and lighting.
There is residents parking to the front of the property.
Garage
In nearby block with up and over door.
Note
There is a useful area of lawned communal gardens and there is an annual maintenance charge for the up-keep, details to be advised.
Front door to:
Entrance Hall
Wood effect flooring.
Cloakroom
Being half tiled comprising wash hand basin with mixer tap, low level w.c.
Sitting Room 16'2" x 12'6" (4.93m x 3.8m)
Built in understairs storage cupboard. Through to:
Conservatory 11'6" x 11' (3.5m x 3.35m)
UPVC double glazed windows, two pairs of double opening casement doors to the rear garden.
Kitchen 15'10" x 8' (4.83m x 2.44m)
Being part tiled comprising single bowl single drainer sink unit with mixer tap, range of work surfaces with drawers and cupboards below, inset four ring ceramic hob with extractor hood over, further built in oven/grill, range of matching wall mounted units, space and plumbing for washing machine, slimline dishwasher and tumble drier, wall mounted Worcester gas fired central heating boiler, further built in fridge and freezer, UPVC double glazed windows overlooking front and rear aspects and further door to the rear garden.
Stairs to:
First Floor Landing
Hatch to loft space with ladder, built in airing cupboard housing hot water cylinder with slatted shelving.
Bedroom One 12'3" x 9'2" (3.73m x 2.8m)
Two double glazed windows overlooking rear aspect.
Bedroom Two 11'9" (3.58) x 7'5" (2.26) excluding wardrobe recess.
Double glazed window overlooking rear aspect.
Bedroom Three 7'1" x 6'6" (2.16m x 1.98m)
Display shelving, built in small wardrobe space, double glazed window overlooking front aspect.
Bathroom
Being part tiled comprising wash hand basin with mixer tap, low level w.c., corner spa bath with Triton shower over, heated towel rail, obscure double glazed window overlooking front aspect.
Outside
To the front of the property there is a small area of lawned garden. There is a side pedestrian gate leading to a covered area with paved pathway to the left hand side of the property leading to good sized paved patio terrace and an area of lawn, well enclosed by fencing.
Timber Garden Workshop 6'5" x 5'8" (1.96m x 1.73m)
With power and lighting.
There is residents parking to the front of the property.
Garage
In nearby block with up and over door.
Note
There is a useful area of lawned communal gardens and there is an annual maintenance charge for the up-keep, details to be advised.
