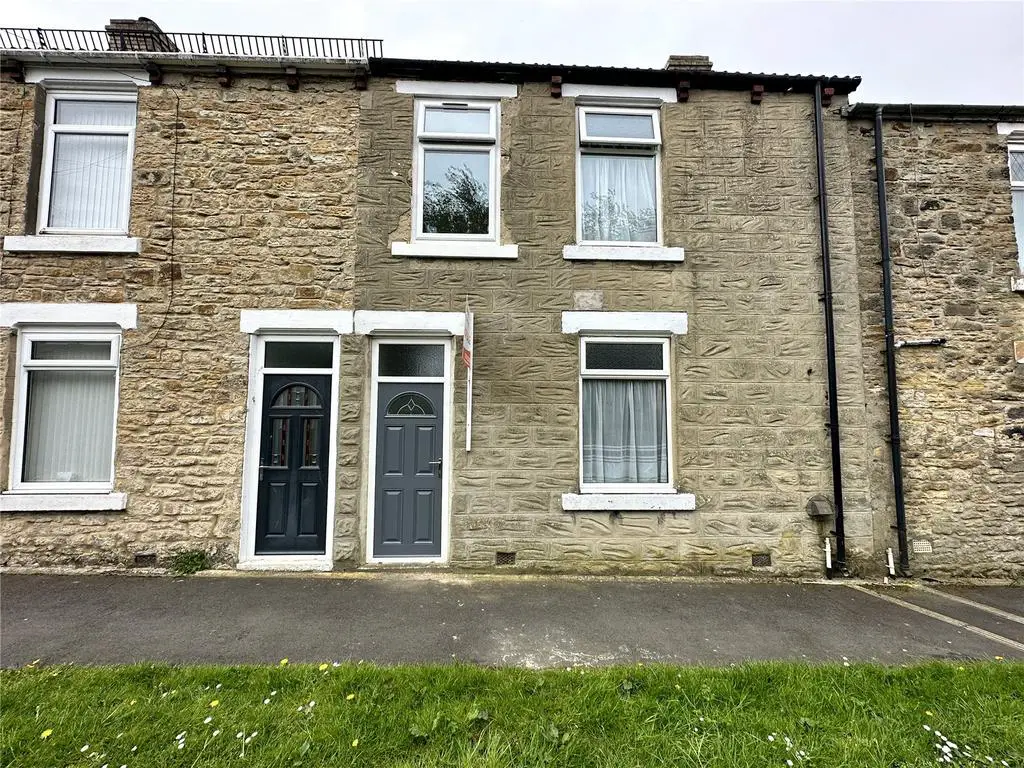
House For Sale £75,000
This property located on James Street, Annfield Plain has undergone intensive renovations, including but limited to, redecoration throughout, a full rewire as well as being converted to have three bedrooms. This home is an ideal blank canvas, with the opportunity to make your own touches throughout including having neutral walls and the opportunity to choose the landing and stairwell carpet. This property comprises; to the ground floor, a lounge, dining room and kitchen as well as an under stairs cupboard serving as a utility room. To the first floor are three generously sized bedrooms as well as a bathroom. Externally, the home boasts an enclosed rear yard.
Lounge
The lounge is located toward the front of the property, complete with clean white walls throughout as well as having recently laid floorboards throughout. This reception room comes complete with an open plan arch way leading to the first floor as well as integrated wall shelving.
Dining Room
The second reception room serves as an extension of the kitchen, complete with white wall and base units which complement the kitchen, topped with oak work benches. This space provides ample storage space and food preparation spaces. An under stairs cupboard can be located within this space which can house a washing machine and dryer. Decorated with grey oak effect vinyl flooring as well as clean white walls.
Kitchen
The kitchen benefits from white wall and base units topped with granite effect work benches. This space comes complete with an integrated oven as well as an electric four ringed hob and sink. Decorated with oak effect vinyl flooring and white walls.
Master Bedroom
The master bedroom is located overlooking the rear of the home, complete with plush grey carpets and white walls throughout. This bedroom can comfortably house a king sized bed alongside various other furnishings if desired.
Bedroom Two
The second bedroom can also house a double bed if desired, alongside boasting the same high level of décor as the remainder of the bedrooms with tones of grey and white throughout.
Bedroom Three
The third bedroom is located toward the front of the property, and serves ideal use as a single bedroom or alternatively as an at home office or dressing room if a third bedroom is not required. Decorated with newly laid carpets and clean walls.
Bathroom
The split level landing provides access to the bathroom, which contains a WC, wash basin and bath. Decorated with marble cladding and will be finished with complementing vinyl flooring.
External
Externally, the property comes complete with an enclosed rear yard and shared green spaces to the front of the home.
Lounge
The lounge is located toward the front of the property, complete with clean white walls throughout as well as having recently laid floorboards throughout. This reception room comes complete with an open plan arch way leading to the first floor as well as integrated wall shelving.
Dining Room
The second reception room serves as an extension of the kitchen, complete with white wall and base units which complement the kitchen, topped with oak work benches. This space provides ample storage space and food preparation spaces. An under stairs cupboard can be located within this space which can house a washing machine and dryer. Decorated with grey oak effect vinyl flooring as well as clean white walls.
Kitchen
The kitchen benefits from white wall and base units topped with granite effect work benches. This space comes complete with an integrated oven as well as an electric four ringed hob and sink. Decorated with oak effect vinyl flooring and white walls.
Master Bedroom
The master bedroom is located overlooking the rear of the home, complete with plush grey carpets and white walls throughout. This bedroom can comfortably house a king sized bed alongside various other furnishings if desired.
Bedroom Two
The second bedroom can also house a double bed if desired, alongside boasting the same high level of décor as the remainder of the bedrooms with tones of grey and white throughout.
Bedroom Three
The third bedroom is located toward the front of the property, and serves ideal use as a single bedroom or alternatively as an at home office or dressing room if a third bedroom is not required. Decorated with newly laid carpets and clean walls.
Bathroom
The split level landing provides access to the bathroom, which contains a WC, wash basin and bath. Decorated with marble cladding and will be finished with complementing vinyl flooring.
External
Externally, the property comes complete with an enclosed rear yard and shared green spaces to the front of the home.
