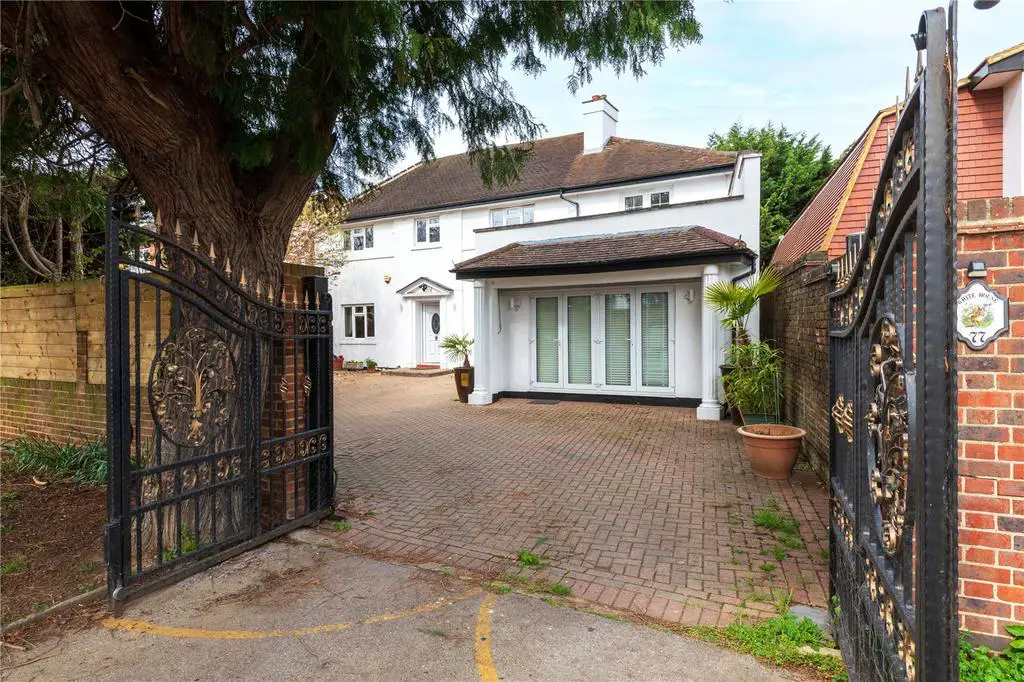
House For Sale £3,000,000
Fine and Country are delighted to offer this wonderful 5 bedroom detached family home, built in 1930, with annexe, beautiful garden, conservatory, 3/4 receptions, cloakroom, utility room all set behind security gates, with off street parking for 4 cars, in a convenient location for highly sought after schools, ( Coombe Infants / Rokeby / Holy Cross / Marymount/Tiffins/ Kingston Grammar ). Excellent transport links ( Norbiton to Waterloo) and buses to Kingston / Wimbledon / Raynes Park.
The property also benefits from planning permission to extend to 5371 sq ft.
Front door to entrance hall.
cloakroom/storage:
radiator, parquet flooring, intercom.
Stairs to first floor.
Under stairs cupboard, coving to ceiling.
Reception:
Parquet flooring. Feature fireplace with gas effect coal fire. Two windows to side elevation. Double glazed window to front elevation. Double radiator. Coving to ceiling. Four wall lights. Window to conservatory. Double glazed patio doors to conservatory.
Dining room:
Parquet flooring. Double glazed window to front elevation. Coving to ceiling. Double radiator.
Kitchen/breakfast room:
Full range of base and wall units with granite worktops. One and half bowl sink. Water softener. Plumbing for dishwasher. Leisure range master oven. Extractor hood.
Conservatory:
Two double glazed doors to garden. Seven double radiators. Utility cupboard housing ideal gas boiler, serving domestic hot water and gas central heating. Walk in pantry with built in cupboards.
Cloakroom:
Large shower cubicle with shower attachment. Plumbing for automatic washing machine. Low level WC. Pedestal wash hand basin. Radiator.
Bedroom/annex/reception/office:
Triple double glazed doors to front elevation. Range of fitted shelving. Double glazed window to side elevation. Double radiator.
Landing:
Access to loft space. Half boarded. Ladder access.
Bathroom:
Corner bath. Double radiator. Large shower cubicle with shower attachment.
Japanese low-level WC with heat warmer and washing facility. Double radiator. Double glazed window to rear elevation. Pedestal wash hand basin. Vanity unit with storage wall cabinet.
Main bedroom:
Double radiator. Double glazed window with opening casement to front elevation. Coving to ceiling. Fitted wardrobes. Double glazed doors to Juliet balcony overlooking garden.
En-suite:
Pedestal wash hand basin, vanity within. Recessed lights. Panel bath with shower attachment. Low level WC. Radiator. Double glazed casement window. Coving to ceiling.
Bedroom:
Radiator. Double glazed window with opening casement to front elevation. Coving to ceiling.
Bedroom:
Radiator. Double glazed window with opening casement to front elevation. Fitted wardrobes.
Bedroom:
Double radiator. Coving to ceiling. Double glazed door to roof terrace. Fitted wardrobes
En-suite:
Shower cubicle with shower attachment. Pedestal wash hand basin. Low level WC. Radiator.
Bedroom:
Double glazed window to rear elevation. Radiator
Outside:
Security electric gate with intercom to drive way, parking for 4 cars.
Rear garden patio. Beautifully stocked cherry, apple and plum trees laid to lawn.
The property also benefits from planning permission to extend to 5371 sq ft.
Front door to entrance hall.
cloakroom/storage:
radiator, parquet flooring, intercom.
Stairs to first floor.
Under stairs cupboard, coving to ceiling.
Reception:
Parquet flooring. Feature fireplace with gas effect coal fire. Two windows to side elevation. Double glazed window to front elevation. Double radiator. Coving to ceiling. Four wall lights. Window to conservatory. Double glazed patio doors to conservatory.
Dining room:
Parquet flooring. Double glazed window to front elevation. Coving to ceiling. Double radiator.
Kitchen/breakfast room:
Full range of base and wall units with granite worktops. One and half bowl sink. Water softener. Plumbing for dishwasher. Leisure range master oven. Extractor hood.
Conservatory:
Two double glazed doors to garden. Seven double radiators. Utility cupboard housing ideal gas boiler, serving domestic hot water and gas central heating. Walk in pantry with built in cupboards.
Cloakroom:
Large shower cubicle with shower attachment. Plumbing for automatic washing machine. Low level WC. Pedestal wash hand basin. Radiator.
Bedroom/annex/reception/office:
Triple double glazed doors to front elevation. Range of fitted shelving. Double glazed window to side elevation. Double radiator.
Landing:
Access to loft space. Half boarded. Ladder access.
Bathroom:
Corner bath. Double radiator. Large shower cubicle with shower attachment.
Japanese low-level WC with heat warmer and washing facility. Double radiator. Double glazed window to rear elevation. Pedestal wash hand basin. Vanity unit with storage wall cabinet.
Main bedroom:
Double radiator. Double glazed window with opening casement to front elevation. Coving to ceiling. Fitted wardrobes. Double glazed doors to Juliet balcony overlooking garden.
En-suite:
Pedestal wash hand basin, vanity within. Recessed lights. Panel bath with shower attachment. Low level WC. Radiator. Double glazed casement window. Coving to ceiling.
Bedroom:
Radiator. Double glazed window with opening casement to front elevation. Coving to ceiling.
Bedroom:
Radiator. Double glazed window with opening casement to front elevation. Fitted wardrobes.
Bedroom:
Double radiator. Coving to ceiling. Double glazed door to roof terrace. Fitted wardrobes
En-suite:
Shower cubicle with shower attachment. Pedestal wash hand basin. Low level WC. Radiator.
Bedroom:
Double glazed window to rear elevation. Radiator
Outside:
Security electric gate with intercom to drive way, parking for 4 cars.
Rear garden patio. Beautifully stocked cherry, apple and plum trees laid to lawn.
