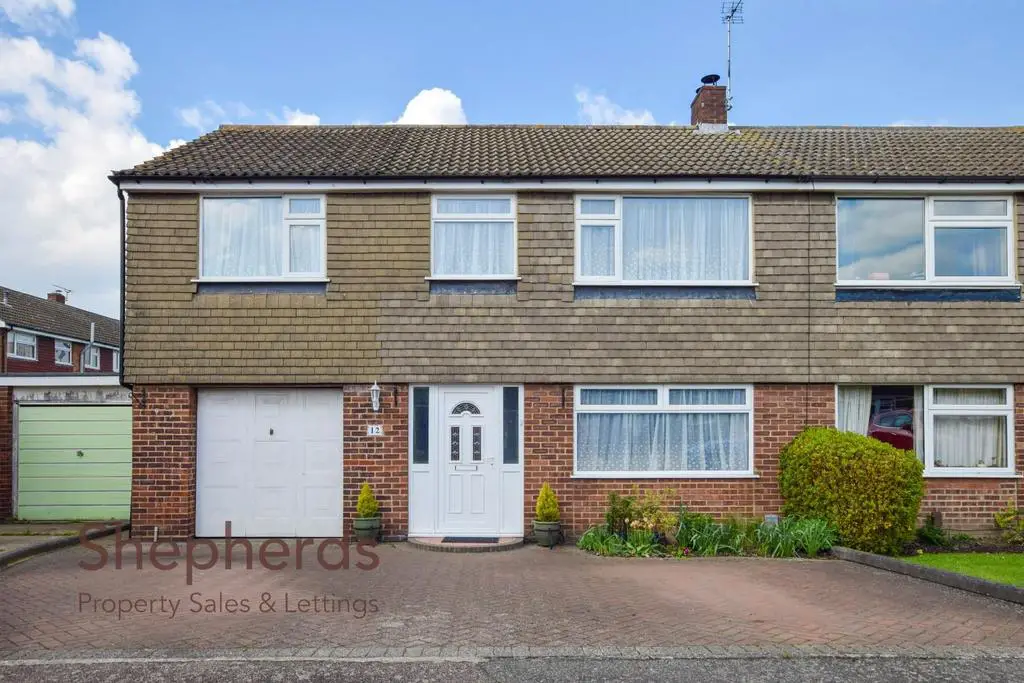
House For Sale £559,995
An extended 5 bedroom semi detached home, offering ample living space throughout with further potential to extend (STPP). The property's ground floor includes an entrance hall, living room, study area, dining room and kitchen. On the first floor there are five bedrooms three of which are doubles , with bedroom five having the benefit of built in storage. There is also a bathroom and a separate W/C. Externally there is a front driveway, storage room, integral garage and a large rear garden. The property is ideally located for commuting into central London with Cheshunt train station a stones throw away. Schooling and amenities are also within easy reach.
Front Door -
Entrance Hall -
Living Room - 7.04m x 3.53m (23'1 x 11'7 ) -
Study Area -
Dining Room - 3.38m x 2.62m (11'1 x 8'7) -
Kitchen - 3.05m x 2.16m (10 x 7'1) -
First Floor Landing -
Bedroom Five - 2.95m x 2.13m (9'8 x 7) -
Bedroom Four - 3.05m x 2.95m (10 x 9'8) -
Bedroom Three - 3.23m x 3.15m (10'7 x 10'4) -
Bedroom Two - 4.01m x 3.05m (13'2 x 10) -
Bedroom One - 3.91m x 3.23m (12'10 x 10'7) -
W/C - 1.68m x 0.74m (5'6 x 2'5) -
Bathroom - 1.68m x 1.47m (5'6 x 4'10) -
External -
Rear Garden -
Front Driveway -
Storage Cupboard - 1.70m x 0.79m (5'7 x 2'7) -
Garage - 4.70m x 3.10m (15'5 x 10'2) -
Tax Band E -
Front Door -
Entrance Hall -
Living Room - 7.04m x 3.53m (23'1 x 11'7 ) -
Study Area -
Dining Room - 3.38m x 2.62m (11'1 x 8'7) -
Kitchen - 3.05m x 2.16m (10 x 7'1) -
First Floor Landing -
Bedroom Five - 2.95m x 2.13m (9'8 x 7) -
Bedroom Four - 3.05m x 2.95m (10 x 9'8) -
Bedroom Three - 3.23m x 3.15m (10'7 x 10'4) -
Bedroom Two - 4.01m x 3.05m (13'2 x 10) -
Bedroom One - 3.91m x 3.23m (12'10 x 10'7) -
W/C - 1.68m x 0.74m (5'6 x 2'5) -
Bathroom - 1.68m x 1.47m (5'6 x 4'10) -
External -
Rear Garden -
Front Driveway -
Storage Cupboard - 1.70m x 0.79m (5'7 x 2'7) -
Garage - 4.70m x 3.10m (15'5 x 10'2) -
Tax Band E -
