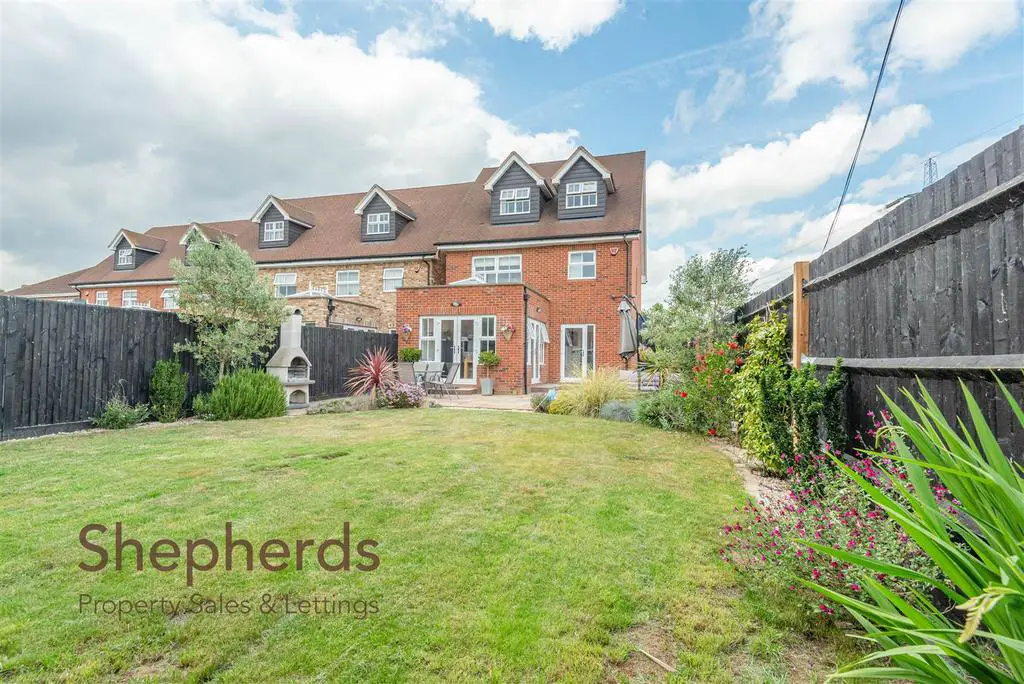
House For Sale £735,000
An individually designed FOUR DOUBLE Bedroom Detached house on the Hertfordshire Essex border in a Private Cul-de-Sac on the borders of Hertfordshire and Essex and was built in 2015. The accommodation comprises of a large Reception Hall, Cloakroom, a large Living Room, a modern KItchen /Dining Family Room with high end appliances a large breakfast island and a large lightwell. The property also has the Four Double bedrooms which are each serviced by there own individual en-suite. The property has a South facing garden with a large patio area and off street parking to the front.
Due to the modern building design this house is also highly rated for Energy Performance with a 'B' Rating.
Situated in a popular location the property is ideally siuited to fishermen, dog walkers and cyclists with the access to the River Walks and Regional Parks in the area.
AGENTS NOTE
The property has a small annual maintenance (£240) charge for the upkeep of the road.
Entrance Hall - 18'10 x 6'8 -
Living Room - 16'2 x 13'9 -
Kitchen Diner Family Room - 20'8 > 11'2 x 23'4 > 8'4 -
Cloakroom - 6'1 x 3'3 -
First Floor Landing - 9'10 x 7' -
Bedroom One - 14'8 x 13'9 -
En-Suite 1 - 8'3 x 5'9 -
Bedroom Two - 13'5 x 12'3 -
En-Suite 2 - 8'3 x 5'9 -
Second Floor Landing -
Bedroom Three - 13'5 x 10' -
En-Suite 3 - 6'10 x 6'9 max -
Bedroom Four - 13'4 x 10'1 -
En-Suite 4 - 6'10 x 6'10 max -
Exterior -
Front Driveway -
South Facing Garden -
Due to the modern building design this house is also highly rated for Energy Performance with a 'B' Rating.
Situated in a popular location the property is ideally siuited to fishermen, dog walkers and cyclists with the access to the River Walks and Regional Parks in the area.
AGENTS NOTE
The property has a small annual maintenance (£240) charge for the upkeep of the road.
Entrance Hall - 18'10 x 6'8 -
Living Room - 16'2 x 13'9 -
Kitchen Diner Family Room - 20'8 > 11'2 x 23'4 > 8'4 -
Cloakroom - 6'1 x 3'3 -
First Floor Landing - 9'10 x 7' -
Bedroom One - 14'8 x 13'9 -
En-Suite 1 - 8'3 x 5'9 -
Bedroom Two - 13'5 x 12'3 -
En-Suite 2 - 8'3 x 5'9 -
Second Floor Landing -
Bedroom Three - 13'5 x 10' -
En-Suite 3 - 6'10 x 6'9 max -
Bedroom Four - 13'4 x 10'1 -
En-Suite 4 - 6'10 x 6'10 max -
Exterior -
Front Driveway -
South Facing Garden -
