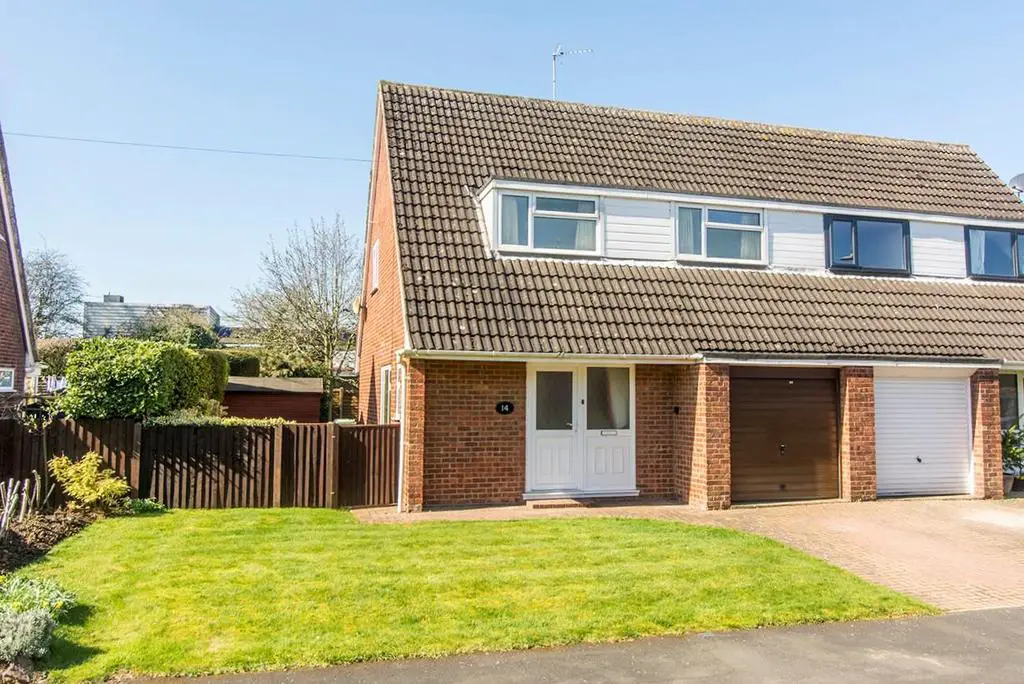
House For Sale £325,000
This deceptively spacious, three bedroom semi detached home is located within the highly popular area of Little Bowden within a peaceful cul-de-sac location ideally situated for Market Harborough town centre, schools, station and abundance of superb local amenities. This lovely home occupies a good sized plot and offers scope for further improvements and extension (STPP). The accommodation briefly comprises: Entrance hall, lounge/diner, kitchen, WC, three bedrooms and bathroom. Externally there is a block paved driveway, front garden, garage and good sized rear garden. The property is offered to market with NO CHAIN.
Entrance Hall - Accessed via a double glazed front door with glazed side panel. Doors off to: Lounge and WC. Stairs rising to: First floor.
Lounge/Diner - 5.84m x 3.48m (max) (19'2 x 11'5 (max)) - Having UPVC double glazed windows to rear and side aspect. Electric feature fireplace. 2 x Radiators. Under stairs storage cupboard. Door through to: Kitchen.
Lounge Photo -
Dining Area Photo -
Kitchen - 3.61m x 3.10m (11'10 x 10'2) - Having a selection of fitted base and wall units with laminate worktop over and single bowl stainless steel sink with drainer. Space for a freestanding electric cooker with extractor over, with two further under spaces for additional appliances, space and plumbing for a freestanding washing machine. Tiled flooring. UPVC double glazed door and window to rear aspect. Radiator. Boiler.
Wc - 1.42m x 1.35m (4'8 x 4'5) - Comprising: Low level WC and wash hand basin. Radiator. UPVC double glazed window to side aspect.
Landing - Doors off to: Bedrooms and bathroom. Loft hatch access.
Bedroom One - 3.78m x 3.23m (12'5 x 10'7) - UPVC double glazed window to front aspect. Built in wardrobes. TV point. Radiator.
Bedroom Two - 3.78m x 2.44m (12'5 x 8'0) - UPVC double glazed window to front aspect. Built in wardrobe. Radiator.
Bedroom Three - 3.23m x 2.34m (10'7 x 7'8) - UPVC double glazed window to side aspect. Radiator.
Bathroom - 2.41m x 2.18m (7'11 x 7'2) - Comprising: Panelled bath with electric power shower over, low level WC and wash hand basin. Vinyl flooring. Radiator. Airing cupboard.
Outside - To the front of the property is a block paved driveway and garden with lawn. Access to the single garage with electric roller shutter door. There is a pedestrian side gate providing access to the rear. The rear garden is of a good size and fully enclosed wrapping around to the side of the property. The garden is mainly laid to lawn with well established borders with a variety of mature shrubbery.
Outside (Photo Two) -
Rear Aspect -
Council Tax Band C -
Entrance Hall - Accessed via a double glazed front door with glazed side panel. Doors off to: Lounge and WC. Stairs rising to: First floor.
Lounge/Diner - 5.84m x 3.48m (max) (19'2 x 11'5 (max)) - Having UPVC double glazed windows to rear and side aspect. Electric feature fireplace. 2 x Radiators. Under stairs storage cupboard. Door through to: Kitchen.
Lounge Photo -
Dining Area Photo -
Kitchen - 3.61m x 3.10m (11'10 x 10'2) - Having a selection of fitted base and wall units with laminate worktop over and single bowl stainless steel sink with drainer. Space for a freestanding electric cooker with extractor over, with two further under spaces for additional appliances, space and plumbing for a freestanding washing machine. Tiled flooring. UPVC double glazed door and window to rear aspect. Radiator. Boiler.
Wc - 1.42m x 1.35m (4'8 x 4'5) - Comprising: Low level WC and wash hand basin. Radiator. UPVC double glazed window to side aspect.
Landing - Doors off to: Bedrooms and bathroom. Loft hatch access.
Bedroom One - 3.78m x 3.23m (12'5 x 10'7) - UPVC double glazed window to front aspect. Built in wardrobes. TV point. Radiator.
Bedroom Two - 3.78m x 2.44m (12'5 x 8'0) - UPVC double glazed window to front aspect. Built in wardrobe. Radiator.
Bedroom Three - 3.23m x 2.34m (10'7 x 7'8) - UPVC double glazed window to side aspect. Radiator.
Bathroom - 2.41m x 2.18m (7'11 x 7'2) - Comprising: Panelled bath with electric power shower over, low level WC and wash hand basin. Vinyl flooring. Radiator. Airing cupboard.
Outside - To the front of the property is a block paved driveway and garden with lawn. Access to the single garage with electric roller shutter door. There is a pedestrian side gate providing access to the rear. The rear garden is of a good size and fully enclosed wrapping around to the side of the property. The garden is mainly laid to lawn with well established borders with a variety of mature shrubbery.
Outside (Photo Two) -
Rear Aspect -
Council Tax Band C -
