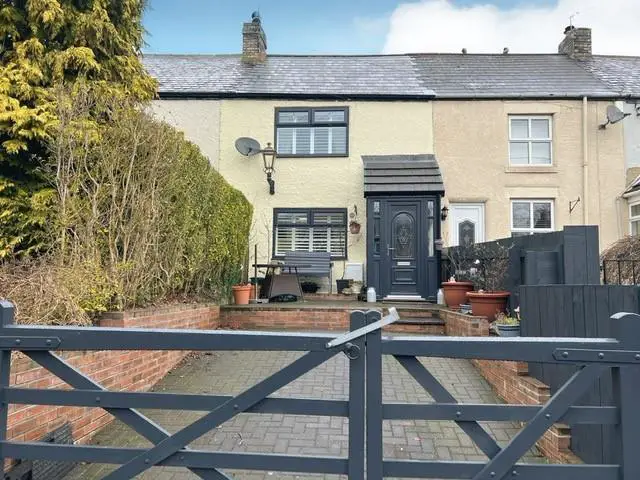
House For Sale £140,000
Robinsons are pleased to offer to the market this stunning 2 Bedroomed Cottage which has been sympathetically updated to an extremely high standard by the current owners and is situated within the desirable area of Etherley Grange, Bishop Auckland. The historic City Of Durham is approximately 11 miles away. Newcastle-Upon-Tyne is approximately 30 miles away. The property has good transport links and there are a broad range of amenities, schools, shopping and recreational facilities within Bishop Auckland.
Warmed via Gas Central Heating and having UPVC Double Glazing throughout the accommodation briefly comprises: Entrance Porch, entrance lobby, well proportioned Lounge with feature cast iron wood burning stove and re fitted, well equipped Kitchen/Diner.
To the first floor there is a Family Bathroom and two ample sized Bedrooms, both with open views across the surrounding countryside.
Sitting in an elevated position the property has an enclosed low maintenance garden to the front which has been adapted to provide gated off street parking and a courtyard to the rear.
In our opinion this delightful cottage should appeal to a variety of purchasers and therefore an internal inspection is essential to appreciate the accommodation available.
Energy Efficiency Rating E | Council Tax Band A | Tenure Freehold.
To arrange a viewing please call Robinsons on[use Contact Agent Button].
Ground Floor -
Entrance Porch - Entered via a composite door to the front and with uPVC double glazed door to the entrance lobby.
Entrance Lobby - With stairs leading to the first floor and walk through to the lounge.
Lounge - 4.29 x 3.79maximum 1.30 (14'0" x 12'5"aximum 4'3 - With feature inglenook fire place housing a multi fuel burning stove, under stair storage cupboard, oak flooring and uPVC double glazed window to the front.
Kitchen/Dining Room - 5.01 x 2.49 (16'5" x 8'2") - Fitted with a range of wall and base units having contrasting worktops incorporating Belfast sink, gas hob with extractor hood above, built under electric oven,integrated fridge freezer, plumbing for an automatic washing machine, breakfast bar, tiled splash backs, uPVC double glazed window to the side and uPVC double glazed stable door to the rear.
First Floor -
Landing -
Bedroom 1 - 4.29 x 3.79 0.94 (14'0" x 12'5" 3'1") - A good sized double room with built in wardrobe, storage cupboard, laminate flooring and uPVC double glazed window to the front.
Bedroom 2 - 2.57 x 2.02 (8'5" x 6'7") - With uPVC double glazed window giving panoramic views to the rear.
Bathroom - Re fitted with a modern four piece suite comprising panelled bath with shower/mixer tap and shower screen, pedestal wash basin, separate wash basin and WC set into a vanity unit, tiled splash backs and flooring, ladder radiator and opaque uPVC double glazed window to the rear.
External - To the front of the property there is a gated low maintenance garden wit block paved driveway allowing off street parking and terraced patio. To the rea there is a small block paved private courtyard with gravelled borders.
Warmed via Gas Central Heating and having UPVC Double Glazing throughout the accommodation briefly comprises: Entrance Porch, entrance lobby, well proportioned Lounge with feature cast iron wood burning stove and re fitted, well equipped Kitchen/Diner.
To the first floor there is a Family Bathroom and two ample sized Bedrooms, both with open views across the surrounding countryside.
Sitting in an elevated position the property has an enclosed low maintenance garden to the front which has been adapted to provide gated off street parking and a courtyard to the rear.
In our opinion this delightful cottage should appeal to a variety of purchasers and therefore an internal inspection is essential to appreciate the accommodation available.
Energy Efficiency Rating E | Council Tax Band A | Tenure Freehold.
To arrange a viewing please call Robinsons on[use Contact Agent Button].
Ground Floor -
Entrance Porch - Entered via a composite door to the front and with uPVC double glazed door to the entrance lobby.
Entrance Lobby - With stairs leading to the first floor and walk through to the lounge.
Lounge - 4.29 x 3.79maximum 1.30 (14'0" x 12'5"aximum 4'3 - With feature inglenook fire place housing a multi fuel burning stove, under stair storage cupboard, oak flooring and uPVC double glazed window to the front.
Kitchen/Dining Room - 5.01 x 2.49 (16'5" x 8'2") - Fitted with a range of wall and base units having contrasting worktops incorporating Belfast sink, gas hob with extractor hood above, built under electric oven,integrated fridge freezer, plumbing for an automatic washing machine, breakfast bar, tiled splash backs, uPVC double glazed window to the side and uPVC double glazed stable door to the rear.
First Floor -
Landing -
Bedroom 1 - 4.29 x 3.79 0.94 (14'0" x 12'5" 3'1") - A good sized double room with built in wardrobe, storage cupboard, laminate flooring and uPVC double glazed window to the front.
Bedroom 2 - 2.57 x 2.02 (8'5" x 6'7") - With uPVC double glazed window giving panoramic views to the rear.
Bathroom - Re fitted with a modern four piece suite comprising panelled bath with shower/mixer tap and shower screen, pedestal wash basin, separate wash basin and WC set into a vanity unit, tiled splash backs and flooring, ladder radiator and opaque uPVC double glazed window to the rear.
External - To the front of the property there is a gated low maintenance garden wit block paved driveway allowing off street parking and terraced patio. To the rea there is a small block paved private courtyard with gravelled borders.
