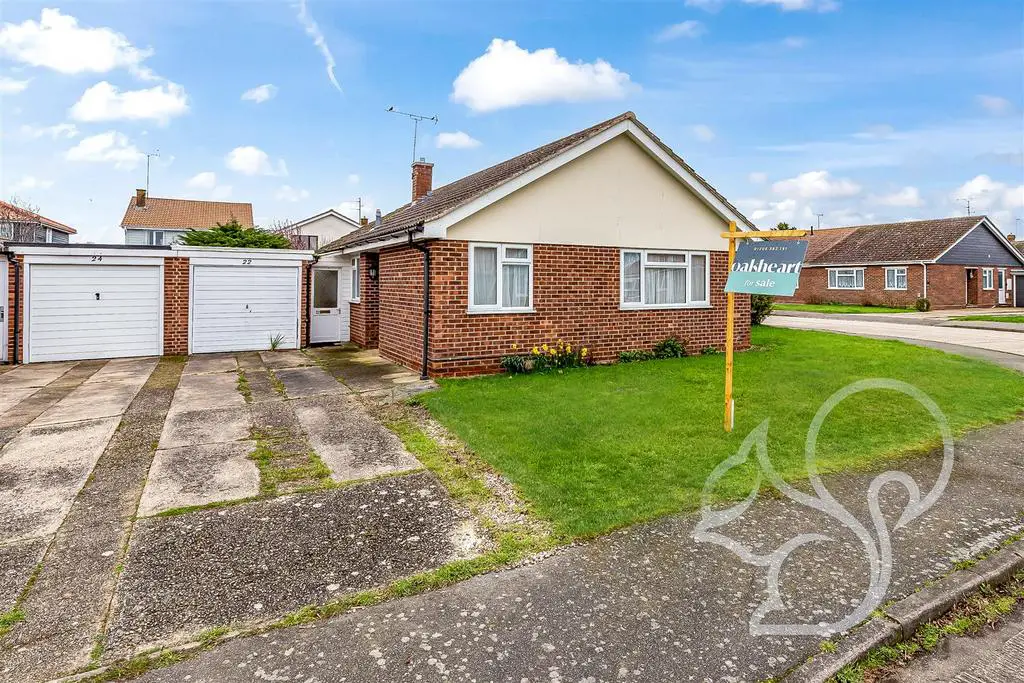
House For Sale £400,000
Guide Price £400,000. - £425,000. Located on a corner plot in a quiet cul-de-sac, close to the sea wall offering walks down to the anchorage, we are pleased to offer to the market this detached bungalow with development potential (STPP). The property itself benefits from ample living space, comfortable sized bedrooms and plenty of outside space.
Internally, the accommodation is across one level, accessed via an entrance hall that leads through to a good sized lounge measuring over 5 metres in length, a fitted kitchen, two bedrooms and a family shower room.
Externally, a mature rear garden mostly laid to turf with a small patio area, to the front a further turfed area that wraps round the side of the corner plot. There is also a garage with up & over doors and driveway providing parking for multiple vehicles.
Please call Oakheart Mersea to arrange an internal inspection today.
Hall - 2.13m 2.74m' x 1.52m 0.61m' (7' 9'' x 5' 2'') - Double glazed door to side aspect, textured ceiling and coving, radiator, storage cupboard.
Lounge - 5.49m 0.00m' x 3.66m 0.61m' (18' 0'' x 12' 2'') - Double glazed window to front aspect, textured ceiling and coving, wall mounted air heating unit , radiator, TV point, feature gas wood burner.
Kitchen - 2.74m 0.91m' x 2.74m 0.61m' (9' 3'' x 9' 2'') - Double glazed window to rear aspect, double glazed door to side aspect, textured ceiling and coving, wall mounted boiler, multiple eye level cupboards, part tiled walls, 1 1/2 stainless steel sink and drainer with mixer tap, multiple roll top work surfaces, space for a microwave, space for a cooker, space for a washing machine, space for a fridge, multiple low level cupboards and drawers, radiator, tile effect vinyl flooring.
Boot Room - 3.66m 0.61m' x 0.91m 0.91m' (12' 2'' x 3' 3'') - Door to rear aspect, door to front aspect, integrated wall shelving, wood effect laminate flooring, wall light.
Principal Bedroom - 3.66m 0.61m' x 4.57m 0.91m' (12' 2'' x 15' 3'' ) - Double glazed window to rear aspect, textured ceiling and coving, radiator, suite of six wardrobes to remain.
Second Bedroom - 3.05m 1.22m' x 2.74m 1.22m' (10' 4'' x 9' 4'' ) - Double glazed window to front aspect, textured ceiling and coving, radiator.
Family Bathroom - 1.83m 1.22m' x 1.52m 0.30m' (6' 4'' x 5' 1'') - Double glazed obscured window to side aspect, textured ceiling, fully tiled walls with decorative border, paneled bath, pedestal sink with mixer tap, low level WC, tile effect vinyl effect.
Front Garden - 5.18m 0.00m' x 11.89m 0.00m' (17' 0'' x 39' 0'' ) - Extensive lawn area, some some plants, driveway leading to the garage, bed of evergreens, shrubs bordering to the side.
Agents Note - POWER: GAS // WATER MATER: YES // COUNCIL TAX: C // NO CHAIN
SOLAR PANELS FITTED - INCOME AVERAGE OF £700 PER YEAR
Internally, the accommodation is across one level, accessed via an entrance hall that leads through to a good sized lounge measuring over 5 metres in length, a fitted kitchen, two bedrooms and a family shower room.
Externally, a mature rear garden mostly laid to turf with a small patio area, to the front a further turfed area that wraps round the side of the corner plot. There is also a garage with up & over doors and driveway providing parking for multiple vehicles.
Please call Oakheart Mersea to arrange an internal inspection today.
Hall - 2.13m 2.74m' x 1.52m 0.61m' (7' 9'' x 5' 2'') - Double glazed door to side aspect, textured ceiling and coving, radiator, storage cupboard.
Lounge - 5.49m 0.00m' x 3.66m 0.61m' (18' 0'' x 12' 2'') - Double glazed window to front aspect, textured ceiling and coving, wall mounted air heating unit , radiator, TV point, feature gas wood burner.
Kitchen - 2.74m 0.91m' x 2.74m 0.61m' (9' 3'' x 9' 2'') - Double glazed window to rear aspect, double glazed door to side aspect, textured ceiling and coving, wall mounted boiler, multiple eye level cupboards, part tiled walls, 1 1/2 stainless steel sink and drainer with mixer tap, multiple roll top work surfaces, space for a microwave, space for a cooker, space for a washing machine, space for a fridge, multiple low level cupboards and drawers, radiator, tile effect vinyl flooring.
Boot Room - 3.66m 0.61m' x 0.91m 0.91m' (12' 2'' x 3' 3'') - Door to rear aspect, door to front aspect, integrated wall shelving, wood effect laminate flooring, wall light.
Principal Bedroom - 3.66m 0.61m' x 4.57m 0.91m' (12' 2'' x 15' 3'' ) - Double glazed window to rear aspect, textured ceiling and coving, radiator, suite of six wardrobes to remain.
Second Bedroom - 3.05m 1.22m' x 2.74m 1.22m' (10' 4'' x 9' 4'' ) - Double glazed window to front aspect, textured ceiling and coving, radiator.
Family Bathroom - 1.83m 1.22m' x 1.52m 0.30m' (6' 4'' x 5' 1'') - Double glazed obscured window to side aspect, textured ceiling, fully tiled walls with decorative border, paneled bath, pedestal sink with mixer tap, low level WC, tile effect vinyl effect.
Front Garden - 5.18m 0.00m' x 11.89m 0.00m' (17' 0'' x 39' 0'' ) - Extensive lawn area, some some plants, driveway leading to the garage, bed of evergreens, shrubs bordering to the side.
Agents Note - POWER: GAS // WATER MATER: YES // COUNCIL TAX: C // NO CHAIN
SOLAR PANELS FITTED - INCOME AVERAGE OF £700 PER YEAR
