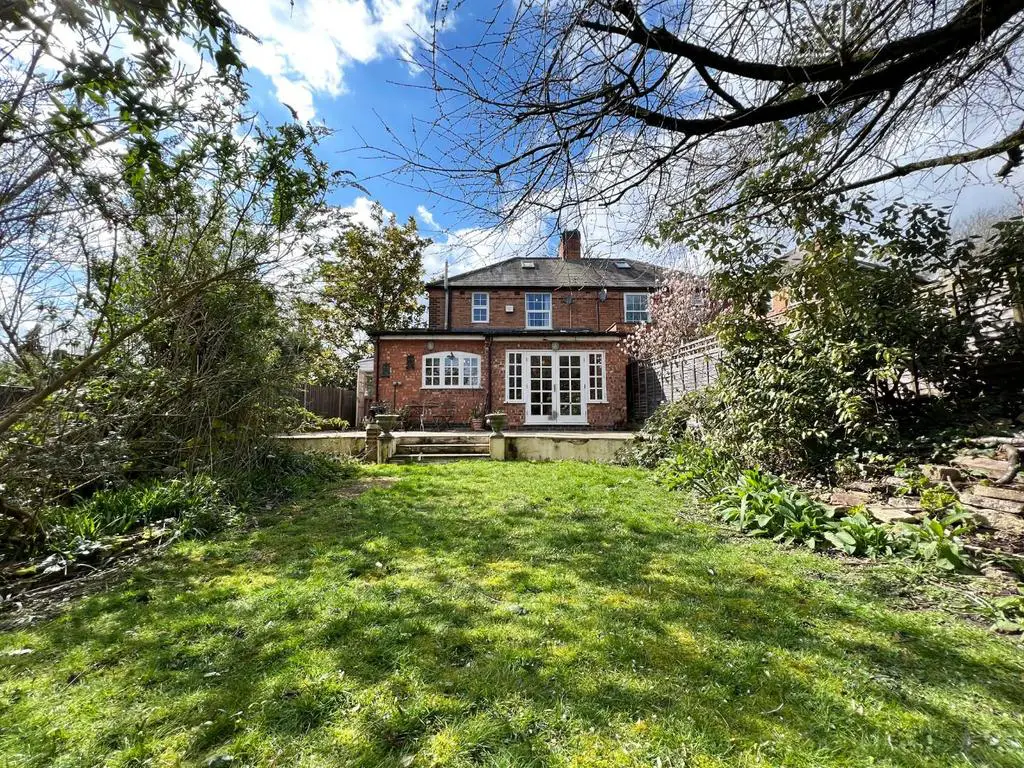
House For Sale £375,000
An attractive, 1930's, three bedroom family home, tucked away at the top of this quiet cul-de-sac in the heart of leafy Western Park, now in need of some modernisation.
Location - The location provides easy access to the M1/M69 Motorway links and associated Fosse retail Park as well as being convenient for local amenities found along the nearby Hinckley Road, within catchment of popular schooling, of particular note, Dovelands Primary, and approximately a mile and a half west of the city centre with its professional quarters and mainline railway station.
Accommodation - The property is entered via a wooden front door with stained glazed inserts into the entrance hallway, having Parquet flooring, a window to the side elevation and housing the stairs to the first floor. The front reception room has a UPVC double glazed bay window to the front elevation, a feature wooden fireplace with wooden surround and cast iron inset gas living flame effect fire. The second reception room has a brick and stone fireplace surround with open fire, built-in cupboards and shelving to the chimneybreast recess, picture rail and is open to a superb dining area with wooden laminate flooring and two skylights providing an abundance of light together with wooden double glazed patio doors leading onto the patio area and garden beyond. The kitchen has a good range of eye and base level units and drawers, wooden preparation surfaces, a Belfast sink with mixer tap over, a Bosch gas oven and hob, AEG extractor fan and Hotpoint dishwasher, space and plumbing for a washing machine quarry tiled flooring, a double glazed wooden framed window overlooking the rear garden and a panelled door to the lean-to utility area (also accessed from the front and rear gardens) of UPVC construction, housing the boiler and providing recessed space for a washing machine/tumble dryer, brick flooring, wooden and double-glazed door to the garden.
To the first floor a landing with a UPVC double glazed window to the side houses a cloakroom with a UPVC double glazed window providing a WC and small towel rail. The bathroom provides a corner shower cubicle, a square wash hand basin and tiled bath with central taps, heated towel rail, a UPVC double glazed window to the rear elevation, inset ceiling spotlights, tiled walls and floor. The master bedroom has a picture rail, two UPVC double glazed windows to the front elevation and built-in wardrobes with sliding doors. Bedroom two has a UPVC double glazed window to the rear elevation, a picture rail and a small built-in corner storage unit. Bedroom three has a picture rail and a UPVC double glazed window to the front with a built-in overstairs box unit.
Outside - To the front of the property is a shared driveway providing parking for two cars and a large shared lawned area with a paved pathway leading to the front door and side access to the east-facing garden, with lawned and patio entertaining areas, a bench and pond.
Tenure & Council Tax - Tenure: Freehold
Local Authority: Leicester City Council
Tax Band: C
Location - The location provides easy access to the M1/M69 Motorway links and associated Fosse retail Park as well as being convenient for local amenities found along the nearby Hinckley Road, within catchment of popular schooling, of particular note, Dovelands Primary, and approximately a mile and a half west of the city centre with its professional quarters and mainline railway station.
Accommodation - The property is entered via a wooden front door with stained glazed inserts into the entrance hallway, having Parquet flooring, a window to the side elevation and housing the stairs to the first floor. The front reception room has a UPVC double glazed bay window to the front elevation, a feature wooden fireplace with wooden surround and cast iron inset gas living flame effect fire. The second reception room has a brick and stone fireplace surround with open fire, built-in cupboards and shelving to the chimneybreast recess, picture rail and is open to a superb dining area with wooden laminate flooring and two skylights providing an abundance of light together with wooden double glazed patio doors leading onto the patio area and garden beyond. The kitchen has a good range of eye and base level units and drawers, wooden preparation surfaces, a Belfast sink with mixer tap over, a Bosch gas oven and hob, AEG extractor fan and Hotpoint dishwasher, space and plumbing for a washing machine quarry tiled flooring, a double glazed wooden framed window overlooking the rear garden and a panelled door to the lean-to utility area (also accessed from the front and rear gardens) of UPVC construction, housing the boiler and providing recessed space for a washing machine/tumble dryer, brick flooring, wooden and double-glazed door to the garden.
To the first floor a landing with a UPVC double glazed window to the side houses a cloakroom with a UPVC double glazed window providing a WC and small towel rail. The bathroom provides a corner shower cubicle, a square wash hand basin and tiled bath with central taps, heated towel rail, a UPVC double glazed window to the rear elevation, inset ceiling spotlights, tiled walls and floor. The master bedroom has a picture rail, two UPVC double glazed windows to the front elevation and built-in wardrobes with sliding doors. Bedroom two has a UPVC double glazed window to the rear elevation, a picture rail and a small built-in corner storage unit. Bedroom three has a picture rail and a UPVC double glazed window to the front with a built-in overstairs box unit.
Outside - To the front of the property is a shared driveway providing parking for two cars and a large shared lawned area with a paved pathway leading to the front door and side access to the east-facing garden, with lawned and patio entertaining areas, a bench and pond.
Tenure & Council Tax - Tenure: Freehold
Local Authority: Leicester City Council
Tax Band: C
