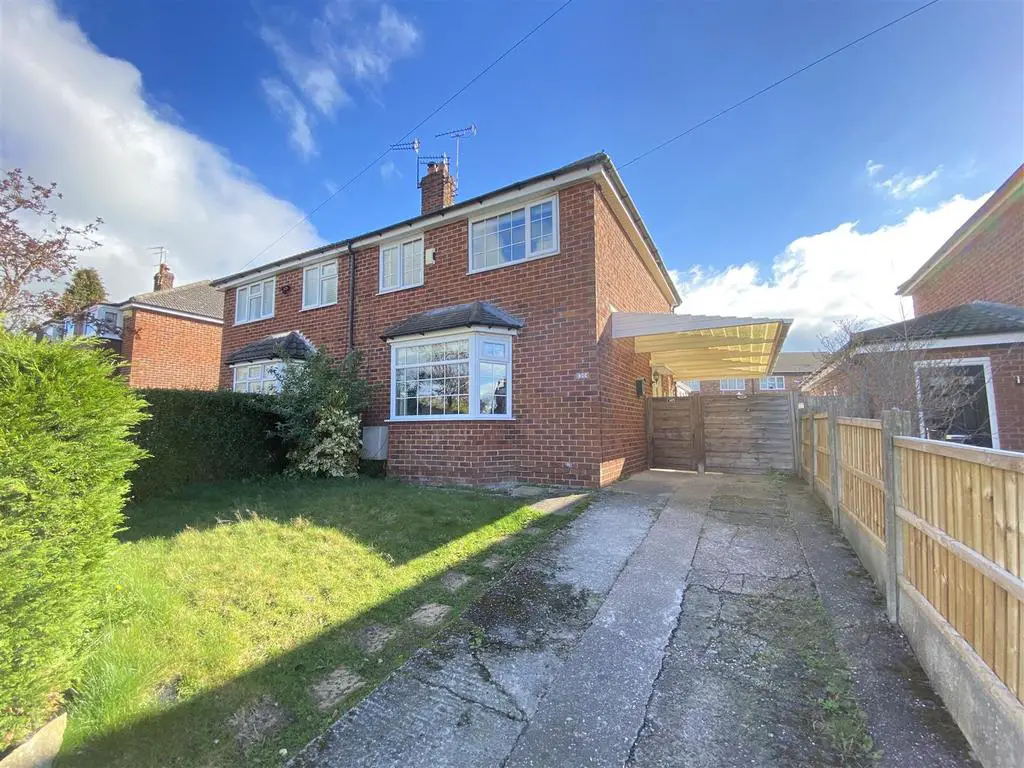
House For Sale £389,950
This beautifully presented three bedroom semi detached home is situated within this extremely desirable SOUTH WILMSLOW location. Popular schools, open countryside and local shops are all within convenient reach. Internally the accommodation comprises in brief: Entrance hallway, bay fronted living room, breakfast kitchen, conservatory and a downstairs W.C. The first floor comprises: Stairs/landing (with drop down ladder leading to loft with boarding), three bedrooms and a white three piece family bathroom suite. To the front there is a garden and a driveway which provides off road parking and in turn leads to the carport beyond. To the rear there is a pretty garden which is mainly laid to lawn and there is a raised decked patio which offers ideal outside entertaining space. Internal viewings essential in order to appreciate.
Directions - From our Wilmslow office on Alderley Road proceed in a southerly direction along to the Kings Arms roundabout. Take the third exit into Bedells Lane and turn left at the Carters Arms into Chapel Lane. Continue along Chapel Lane, which becomes Moor Lane just after the shops. Turn right after a short distance into Strawberry Lane, and bear right into Wingfield Avenue.
Entrance Hallway - Stairs to the first floor and door to downstairs wc.
Living Room - 4.88m x 4.17m into bay (16'0 x 13'8 into bay ) - UPVC double glazed bay window to front, radiator, attractive fireplace with inset gas fire and marble hearth.
Breakfast Kitchen - 4.06m x 2.54m (13'4 x 8'4) - Fitted with a range of base and wall units with roll top work surfaces over incorporating single sink unit, uPVC double glazed window to rear, recess and plumbing for washing machine, fitted modern oven, four ring gas hob with extractor hood over, radiator, recess for dishwasher, tiled splashbacks, cupboard housing gas central heating boiler, understairs fitted storage cupboard, uPVC door to conservatory.
Conservatory - 3.78m x 3.38m (12'5 x 11'1) - UPVC double glazed windows overlooking the rear garden, uPVC french style doors to side, wood effect flooring.
Downstairs W.C. - Low level wc, heated towel rail, wall mounted wash hand basin, tiled splashbacks, frosted uPVC double glazed window to side.
First Floor Landing - Ceiling hatch to roof void.
Bedroom One - 3.40m x 2.97m (11'2 x 9'9) - UPVC double glazed window to front, radiator.
Bedroom Two - 9'5 x 8'7 - Fitted storage cupboard and wardrobe, radiator, uPVC double glazed window to radiator.
Bedroom Three - 2.46m x 1.75m (8'1 x 5'9) - UPVC double glazed window to front, radiator, fitted storage cupboards and wardrobes.
Bathroom - Fitted with a white three piece suite comprising panelled bath with electric shower over, low level wc, vanity style wash hand basin with fitted storage under, tiled walls, ladder style heated towel rail, tiled floor, frosted uPVC double glazed window to rear.
Outside -
Gardens - To the front the driveway provides off road parking and a lawned garden area. Whilst to the rear there is a pretty garden which is mainly laid to lawn and there is a raised decked patio which offers ideal outside entertaining space
Directions - From our Wilmslow office on Alderley Road proceed in a southerly direction along to the Kings Arms roundabout. Take the third exit into Bedells Lane and turn left at the Carters Arms into Chapel Lane. Continue along Chapel Lane, which becomes Moor Lane just after the shops. Turn right after a short distance into Strawberry Lane, and bear right into Wingfield Avenue.
Entrance Hallway - Stairs to the first floor and door to downstairs wc.
Living Room - 4.88m x 4.17m into bay (16'0 x 13'8 into bay ) - UPVC double glazed bay window to front, radiator, attractive fireplace with inset gas fire and marble hearth.
Breakfast Kitchen - 4.06m x 2.54m (13'4 x 8'4) - Fitted with a range of base and wall units with roll top work surfaces over incorporating single sink unit, uPVC double glazed window to rear, recess and plumbing for washing machine, fitted modern oven, four ring gas hob with extractor hood over, radiator, recess for dishwasher, tiled splashbacks, cupboard housing gas central heating boiler, understairs fitted storage cupboard, uPVC door to conservatory.
Conservatory - 3.78m x 3.38m (12'5 x 11'1) - UPVC double glazed windows overlooking the rear garden, uPVC french style doors to side, wood effect flooring.
Downstairs W.C. - Low level wc, heated towel rail, wall mounted wash hand basin, tiled splashbacks, frosted uPVC double glazed window to side.
First Floor Landing - Ceiling hatch to roof void.
Bedroom One - 3.40m x 2.97m (11'2 x 9'9) - UPVC double glazed window to front, radiator.
Bedroom Two - 9'5 x 8'7 - Fitted storage cupboard and wardrobe, radiator, uPVC double glazed window to radiator.
Bedroom Three - 2.46m x 1.75m (8'1 x 5'9) - UPVC double glazed window to front, radiator, fitted storage cupboards and wardrobes.
Bathroom - Fitted with a white three piece suite comprising panelled bath with electric shower over, low level wc, vanity style wash hand basin with fitted storage under, tiled walls, ladder style heated towel rail, tiled floor, frosted uPVC double glazed window to rear.
Outside -
Gardens - To the front the driveway provides off road parking and a lawned garden area. Whilst to the rear there is a pretty garden which is mainly laid to lawn and there is a raised decked patio which offers ideal outside entertaining space
