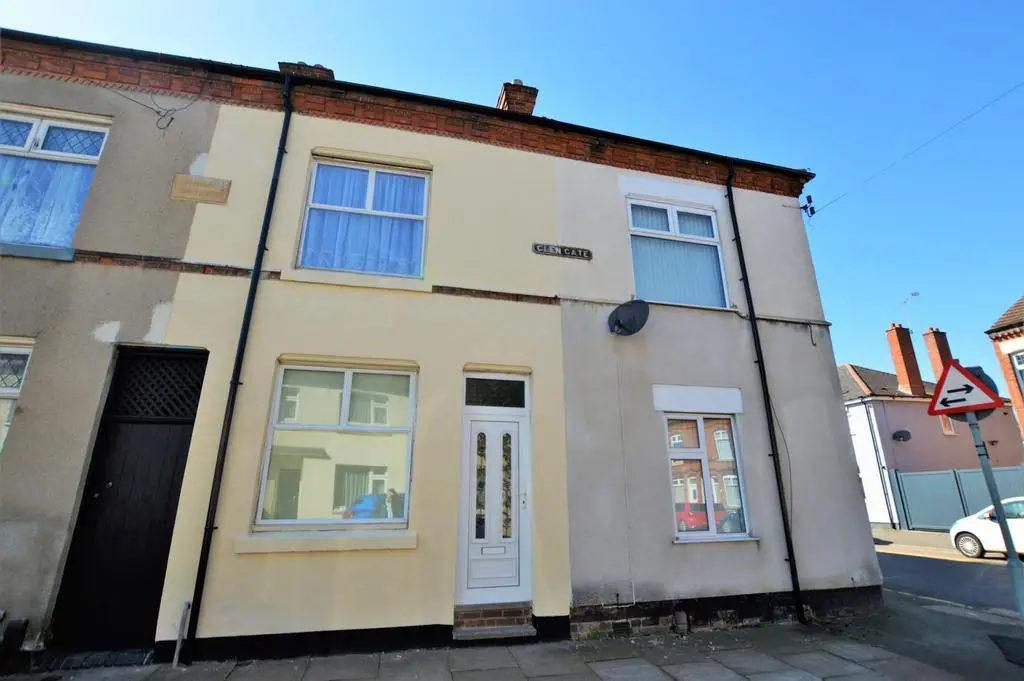
House For Sale £175,000
A traditional style terraced home which is ideally located for access to local shops, schools and amenities and is served by good public transport links and South Wigston train station. This lovely home is being sold with the added benefit of having no upward chain and comprises of a living room with wood flooring and a wall mounted fire place on the tiled chimney breast, a dining room with under stairs storage cupboard, wood flooring with a wall mounted fire place on the tiled chimney breast, and a modern fitted kitchen with integrated oven and hob, fridge freezer, washing machine, drinks cooler and microwave. To the first floor are two spacious double bedrooms, with bedroom two having a built in cupboard, and a three piece bathroom suite, including a mixer tap shower over the bath.
To the rear is an enclosed garden with block paving seating area, and planter wall with foliage arch opening to the garden ponds and garden shed.
This property would be ideal for first time buyers or investors looking for a property to invest in. To find out more, call your local Hunters estate agents Wigston on[use Contact Agent Button] and arrange your viewing.
Living Room - 3.28 x 3.13 (10'9" x 10'3") - Double glazed window, wall mounted electric fire, tiled chimney breast., wood flooring
Dining Room - 3.32 x 3.27 (10'10" x 10'8") - Double glazed window, under stairs storage cupboard, wall mounted fire, tiled chimney breast, wood flooring.
Kitchen - 2.74 x 1.68 (8'11" x 5'6") - Double glazed window, a range of wall and base units, worksurfaces, integrated oven and hob with extractor hood over, integrated microwave integrated fridge-freezer, integrated drinks chiller, ceramic sink with mixer tap, space for washing machine, part tiled walls, tiled flooring, double glazed door to garden.
Bedroom One - 3.86 x 3.22 (12'7" x 10'6") - Double glazed window, door to stairs.
Bedroom Two - 3.86 x 3.41 (12'7" x 11'2") - Double glazed window, storage cupboard, door to bathroom
Bathroom - 2.74 x 1.68 (8'11" x 5'6") - Double glazed window, panel bath with mixer tap shower over, wash hand basin, low level wc, tiled walls and flooring, towel rail, central heating boiler.
Garden - Enclosed garden with block paving, planter wall with shrubs and opening to fish ponds, and garden shed.
Material Information - Wigston - Tenure Type; Freehold
EPC Rating; D
Council Tax Banding; A
To the rear is an enclosed garden with block paving seating area, and planter wall with foliage arch opening to the garden ponds and garden shed.
This property would be ideal for first time buyers or investors looking for a property to invest in. To find out more, call your local Hunters estate agents Wigston on[use Contact Agent Button] and arrange your viewing.
Living Room - 3.28 x 3.13 (10'9" x 10'3") - Double glazed window, wall mounted electric fire, tiled chimney breast., wood flooring
Dining Room - 3.32 x 3.27 (10'10" x 10'8") - Double glazed window, under stairs storage cupboard, wall mounted fire, tiled chimney breast, wood flooring.
Kitchen - 2.74 x 1.68 (8'11" x 5'6") - Double glazed window, a range of wall and base units, worksurfaces, integrated oven and hob with extractor hood over, integrated microwave integrated fridge-freezer, integrated drinks chiller, ceramic sink with mixer tap, space for washing machine, part tiled walls, tiled flooring, double glazed door to garden.
Bedroom One - 3.86 x 3.22 (12'7" x 10'6") - Double glazed window, door to stairs.
Bedroom Two - 3.86 x 3.41 (12'7" x 11'2") - Double glazed window, storage cupboard, door to bathroom
Bathroom - 2.74 x 1.68 (8'11" x 5'6") - Double glazed window, panel bath with mixer tap shower over, wash hand basin, low level wc, tiled walls and flooring, towel rail, central heating boiler.
Garden - Enclosed garden with block paving, planter wall with shrubs and opening to fish ponds, and garden shed.
Material Information - Wigston - Tenure Type; Freehold
EPC Rating; D
Council Tax Banding; A
