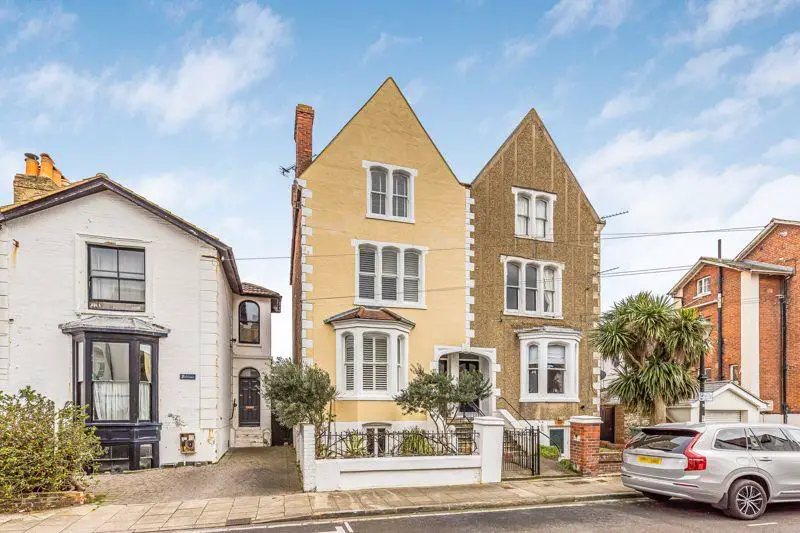
House For Sale £775,000
* VIEW OUR 360 DEGREE VIRTUAL TOUR * We have pleasure in marketing for sale this OUTSTANDING Victorian Semi-Detached Residence offering a unique opportunity to purchase a family home with an impressive self-contained annexe PERFECT for relatives, independent student or Air B&B investment by the sea. Situated within the highly requested Owens CONSERVATION Area, this fine character house is located just a stroll away from the main shopping precinct in Palmerston Road, the miles of beaches along Southsea SEAFRONT and the locally know 'golden triangle' of excellent private schooling including Portsmouth Grammar, Mayville High and Portsmouth High School along with Portsmouth University. At over 2.400 sq.ft in total (223 sq.m), the main house features reception hall, cloakroom, living room, dining room and kitchen with cooker range on the ground floor while FOUR DOUBLE bedrooms, shower room and bathroom will be found on the upper two floors. The self-contained flat/ANNEXE enjoys both front and rear access doors and includes an impressive living room, separate dining room/guest bedroom, fitted kitchen, double bedroom and bathroom complete with independent gas central heating and double glazing. Externally, there is an enclosed courtyard garden with large shed. properties of this type are a rare find. Therefore, early viewing is strongly recommended.
Main House
Ground Floor
Reception Hall
Cloakroom - 5' 7'' x 2' 6'' (1.70m x 0.76m)
Living Room - 16' 8'' x 12' 5'' (5.08m x 3.78m)
Dining Room - 15' 0'' x 10' 6'' (4.57m x 3.20m)
Kitchen - 13' 3'' x 7' 9'' (4.04m x 2.36m)
First floor Landing
Master Bedroom - 16' 5'' x 14' 11'' (5.00m x 4.54m)
Bedroom 4 - 10' 8'' x 10' 8'' (3.25m x 3.25m)
Bathroom - 10' 7'' x 5' 6'' (3.22m x 1.68m)
Shower Room - 5' 7'' x 5' 5'' (1.70m x 1.65m)
Second Floor Landing
Bedroom 2 - 16' 6'' x 14' 10'' (5.03m x 4.52m)
Bedroom 3 - 15' 1'' x 10' 7'' (4.59m x 3.22m)
Annexe
Living Room - 17' 0'' x 16' 3'' (5.18m x 4.95m)
Store - 6' 9'' x 3' 3'' (2.06m x 0.99m)
Inner Hall
Kitchen - 21' 0'' x 6' 5'' (6.40m x 1.95m)
Dining Room - 14' 0'' x 7' 9'' (4.26m x 2.36m)
Bedroom - 14' 10'' x 10' 6'' (4.52m x 3.20m)
Bathroom - 8' 2'' x 2' 7'' (2.49m x 0.79m)
Rear Courtyard Garden
With large shed
Council Tax Band: E
Tenure: Freehold
Main House
Ground Floor
Reception Hall
Cloakroom - 5' 7'' x 2' 6'' (1.70m x 0.76m)
Living Room - 16' 8'' x 12' 5'' (5.08m x 3.78m)
Dining Room - 15' 0'' x 10' 6'' (4.57m x 3.20m)
Kitchen - 13' 3'' x 7' 9'' (4.04m x 2.36m)
First floor Landing
Master Bedroom - 16' 5'' x 14' 11'' (5.00m x 4.54m)
Bedroom 4 - 10' 8'' x 10' 8'' (3.25m x 3.25m)
Bathroom - 10' 7'' x 5' 6'' (3.22m x 1.68m)
Shower Room - 5' 7'' x 5' 5'' (1.70m x 1.65m)
Second Floor Landing
Bedroom 2 - 16' 6'' x 14' 10'' (5.03m x 4.52m)
Bedroom 3 - 15' 1'' x 10' 7'' (4.59m x 3.22m)
Annexe
Living Room - 17' 0'' x 16' 3'' (5.18m x 4.95m)
Store - 6' 9'' x 3' 3'' (2.06m x 0.99m)
Inner Hall
Kitchen - 21' 0'' x 6' 5'' (6.40m x 1.95m)
Dining Room - 14' 0'' x 7' 9'' (4.26m x 2.36m)
Bedroom - 14' 10'' x 10' 6'' (4.52m x 3.20m)
Bathroom - 8' 2'' x 2' 7'' (2.49m x 0.79m)
Rear Courtyard Garden
With large shed
Council Tax Band: E
Tenure: Freehold
Houses For Sale Clifton Terrace
Houses For Sale Clifton Road
Houses For Sale Netley Road
Houses For Sale Serpentine Mews
Houses For Sale Ashby Place
Houses For Sale Netley Terrace
Houses For Sale Auckland Road West
Houses For Sale Osborne Road
Houses For Sale Clarence Parade
Houses For Sale Ladies Mile
Houses For Sale Elphinstone Road
Houses For Sale Serpentine Road
Houses For Sale Ashburton Road
Houses For Sale Portland Road
Houses For Sale Clifton Road
Houses For Sale Netley Road
Houses For Sale Serpentine Mews
Houses For Sale Ashby Place
Houses For Sale Netley Terrace
Houses For Sale Auckland Road West
Houses For Sale Osborne Road
Houses For Sale Clarence Parade
Houses For Sale Ladies Mile
Houses For Sale Elphinstone Road
Houses For Sale Serpentine Road
Houses For Sale Ashburton Road
Houses For Sale Portland Road
