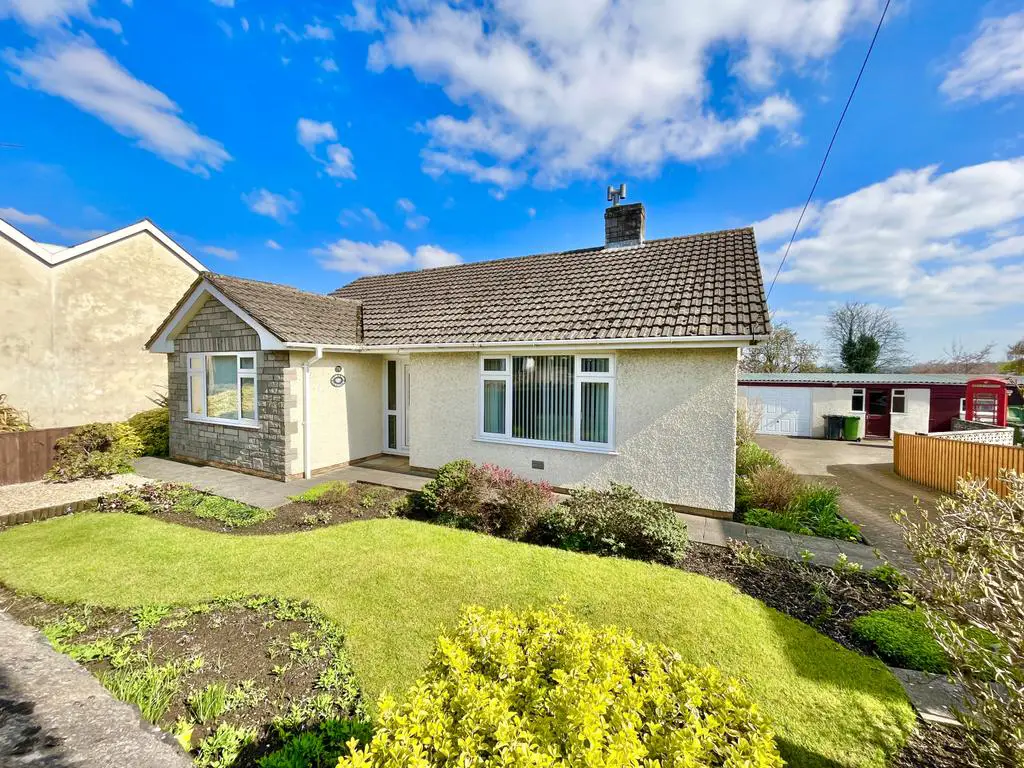
House For Sale £399,999
Entrance
The main entrance gives access to the spacious open hallway flooded with light from the UPVC half obscured double-glazed window and obscured side window panes. The hallway is carpeted with a double radiator. Doors lead off to the lounge, bedrooms, and Kitchen.
Lounge
This sizable lounge has a large UPVC double-glazed window to the front aspect with a radiator under. The room is nicely presented with a fitted electric fireplace having feature wooden surround and marble hearth. Additional radiator and power points.
Kitchen | Dining Room
The large kitchen diner has an abundance of solid wood wall and floor units with worksurfaces. Built in Neff electric oven, four ring Bosh induction hob, and extractor over. It also has a tall standing integral fridge freezer, beige composite one and a half sink and drainer with mixer tap over. Tile effect vinyl flooring and power points.
Sun Room
The additional dwarf wall conservatory provides an excellent space to enjoy the countryside feel, with lighting, power points, and a radiator this functional room can be used all year round. Door leading to patio and rear garden beyond.
Bedroom One
The master bedroom has a large UPVC double-glazed window to the front aspect. The room has built in over bed storage and wardrobes, a double radiator, carpeted flooring, and power points.
Bedroom Two
Double-glazed UPVC window to side aspect, double radiator, carpeted flooring, and power points.
Bedroom Three
Currently arranged as a second lounge the third bedroom has a large double-glazed window to the rear elevation, with countryside views. Having carpeted flooring, double radiator, and power points. This room also benefits from a built-in wardrobe.
Bathroom
UPVC- double-glazed obscured window to rear elevation. White bathroom suite comprising of, low-level push button w.c, wash basin with fitted vanity unit under. Jacuzzi style panel bath with Mira electric shower over. Fully tiled with wood effect vinyl flooring and radiator.
Outside
The wrap-around garden and driveway have been lovingly cared for. Having a manicured lawn, decorative flower border and stone wall to the front.
The side of the property was formerly used as a vegetable garden however has been recently laid with membrane and gravel.
At the rear of the property, a raised patio leads off from the sun room creating a beautiful seating area to enjoy the views. On the lower level, a mix of lawn, graveled areas, and flower beds create a peaceful and calming space for everyone to enjoy. The LPG Tank is situated next to the raised patio.
On the opposite side of the property, you have the paved driveway with ample parking leading to the garage with an electric garage door. A workshop with an internal and separate entrance, and a large potting shed.
Situation
Situated in the popular village of Aylburton in the Forest of Dean. The village has a number of community activities throughout the year. It also has a number of family & dog-friendly pubs, a church of England primary school, and local walks. Lydney train station is 1.5 miles away, and Chepstow is 8 miles, with transport links to M4 & M5 beyond.
