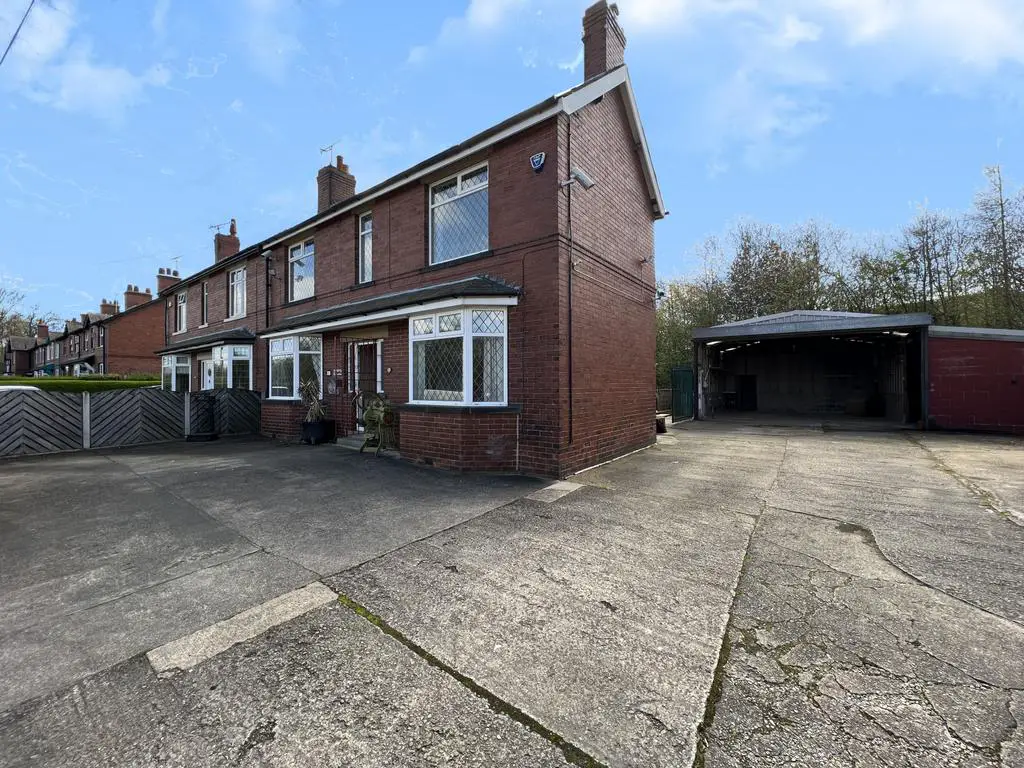
House For Sale £350,000
To be sold with no onward chain is this fantastic three bedroom semi detached home located on Park Lane in the sought after location of Allerton Bywater. Offering spacious rooms throughout, this is a rare opportunity and one not to be missed! Internally the layout comprises in brief: entrance hallway, kitchen diner, lounge and a dining room. First floor: landing, three double bedrooms and a bathroom. Benefits from double glazing and gas central heating. Externally, the property sits on a large plot. To the front is a gated driveway with ample off road parking which leads to a large garage / workshop, making this the perfect base for those who work from home. To the rear is a low maintenance garden with decking and artificial turf areas. Call Tudor Sales & Lettings for more information or to arrange a viewing on[use Contact Agent Button].
Property additional info
Kitchen / Diner : 18' 47" x 13' 68" (6.68m x 5.69m)
Fitted with a range of hardwood wall and base units. Laminated worksurfaces. Range cooker with extractor hood over. Tiled splash backs. Plumbing for washing machine and dishwasher. Stone flooring. Double glazed French doors open to the rear garden and there is a double glazed window to the side.
Lounge: 12' 90" x 15' 73" (5.94m x 6.43m)
With feature wood burning stove and surround. Double glazed bay window to the front. Coving to ceiling. Laminate flooring. Central heating radiator.
Dining Room : 12' 64" x 15' 73" (5.28m x 6.43m)
Wrought iron open fire. Double glazed bay window to the front. Coving to ceiling. Central heating radiator.
Bedroom 1 : 11' 22" x 13' 45" (3.91m x 5.11m)
Double glazed window. Fitted wardrobe Central heating radiator.
Bedroom 2: 12' 55" x 13' 96" (5.05m x 6.40m)
Double glazed window. Fitted wardrobe Central heating radiator.
Bedroom 3: 12' 03" x 13' 81" (3.73m x 6.02m)
Two double glazed windows. Central heating radiator. Picture rail.
Bathroom: 5' 72" x 13' 56" (3.35m x 5.38m)
White suite comprises of: - bath, vanity unit and a wc. Shower cubicle. Tiled flooring and walls. Central heating radiator. Double glazed window.
Garage : 26' 60" x 26' 83" (9.45m x 10.03m)
Electric roller shutter door.
Property additional info
Kitchen / Diner : 18' 47" x 13' 68" (6.68m x 5.69m)
Fitted with a range of hardwood wall and base units. Laminated worksurfaces. Range cooker with extractor hood over. Tiled splash backs. Plumbing for washing machine and dishwasher. Stone flooring. Double glazed French doors open to the rear garden and there is a double glazed window to the side.
Lounge: 12' 90" x 15' 73" (5.94m x 6.43m)
With feature wood burning stove and surround. Double glazed bay window to the front. Coving to ceiling. Laminate flooring. Central heating radiator.
Dining Room : 12' 64" x 15' 73" (5.28m x 6.43m)
Wrought iron open fire. Double glazed bay window to the front. Coving to ceiling. Central heating radiator.
Bedroom 1 : 11' 22" x 13' 45" (3.91m x 5.11m)
Double glazed window. Fitted wardrobe Central heating radiator.
Bedroom 2: 12' 55" x 13' 96" (5.05m x 6.40m)
Double glazed window. Fitted wardrobe Central heating radiator.
Bedroom 3: 12' 03" x 13' 81" (3.73m x 6.02m)
Two double glazed windows. Central heating radiator. Picture rail.
Bathroom: 5' 72" x 13' 56" (3.35m x 5.38m)
White suite comprises of: - bath, vanity unit and a wc. Shower cubicle. Tiled flooring and walls. Central heating radiator. Double glazed window.
Garage : 26' 60" x 26' 83" (9.45m x 10.03m)
Electric roller shutter door.
