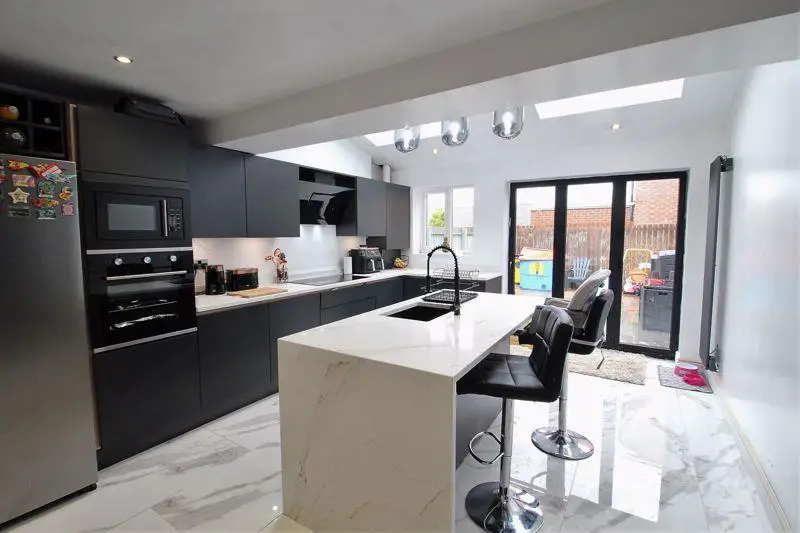
House For Sale £185,000
Take a look at this BEAUTIFULLY DECORATED, terraced home!! Benefitting an EXTENDED KITCHEN, which has been fully renovated, with the added charm of being FUNCTIONAL AND STYLISH! Located a short drive from the coast, great shops and transport links to South Shields and Newcastle! Comprising a hallway, BRIGHT lounge, STUNNING, MODERN kitchen, a DOWNSTAIRS WC, THREE BEDROOMS, a LOVELY bathroom, and an EN SUITE to the main bedroom. This home is ready to move straight in, with neutral decor throughout! Externally, you have a GREAT SIZE garden to the rear, and an ADMIRABLE front, with a designated PARKING SPACE. This home is something you definitely don't want to miss out on.
Entrance
Via double glazed door.
Hall
With radiator, stairs to first floor, laminate wood floor.
WC - 2' 11'' x 5' 7'' (0.90m x 1.69m)
With low level WC, vanity sink unit with mixer tap, chrome heated towel rail, plastic cladding to walls and ceiling, spotlights to ceiling, laminate wood floor, UPVC double glazed window.
Lounge - 12' 1'' x 14' 4'' (3.68m x 4.37m)
With UPVC double glazed window, radiator, storage cupboard.
Extended Kitchen/ Diner - 12' 6'' x 18' 7'' (3.82m x 5.66m)
Recently installed kitchen with range of wall and floor units with granite work surfaces, induction 5 burner hob, chimney hood, electric oven, integrated microwave, integrated washing machine, integrated dishwasher, integrated tumble dryer, integrated bins, island with floor units and breakfast bar, glass splash back, under bench sink with mixer tap, granite work surfaces, spotlights to ceiling, 2x velux window, UPVC double glazed window, UPVC double glazed bi folding doors to rear, tiled floor, vertical radiator.
Landing
With loft access, with pull down ladder, partial boarding, fixed ladder, storage cupboard.
Bedroom 3 - 5' 10'' x 7' 8'' (1.78m x 2.34m)
With UPVC double glazed window, radiator.
Bedroom 2 - 7' 8'' x 9' 3'' (2.33m x 2.81m)
With UPVC double glazed window, radiator.
Bathroom - 6' 0'' x 4' 11'' (1.84m x 1.50m)
White three piece suite with panelled bat with mixer tap, vanity sink unit with mixer tap, low level WC, plastic cladding to walls and ceiling, spotlights to ceiling, chrome heated towel rail, tiled floor, extractor fan.
Bedroom 1 - 12' 1'' x 9' 5'' (3.69m x 2.88m)
With UPVC double glazed window, radiator, storage cupboard.
En Suite - 5' 4'' x 6' 2'' (1.62m x 1.89m)
White three piece suite with stand in double shower with overhead mains shower, waterfall head, vanity sink unit with mixer tap, low level WC, spotlights to ceiling, plastic cladding to walls and ceiling, UPVC double glazed window, chrome heated towel rail, extractor fan.
Rear External
With lawned garden with paved patio, fenced boundaries, outside tap.
Front External
With drive to front for 1 car.
Material Information
•Tenure - Freehold•Length of lease - N/A•Annual ground rent amount - N/A•Ground rent review period - N/A•Annual service charge amount - N/A•Service charge review period - N/A•Council tax band - B•EPC - C
Council Tax Band: B
Tenure: Freehold
Entrance
Via double glazed door.
Hall
With radiator, stairs to first floor, laminate wood floor.
WC - 2' 11'' x 5' 7'' (0.90m x 1.69m)
With low level WC, vanity sink unit with mixer tap, chrome heated towel rail, plastic cladding to walls and ceiling, spotlights to ceiling, laminate wood floor, UPVC double glazed window.
Lounge - 12' 1'' x 14' 4'' (3.68m x 4.37m)
With UPVC double glazed window, radiator, storage cupboard.
Extended Kitchen/ Diner - 12' 6'' x 18' 7'' (3.82m x 5.66m)
Recently installed kitchen with range of wall and floor units with granite work surfaces, induction 5 burner hob, chimney hood, electric oven, integrated microwave, integrated washing machine, integrated dishwasher, integrated tumble dryer, integrated bins, island with floor units and breakfast bar, glass splash back, under bench sink with mixer tap, granite work surfaces, spotlights to ceiling, 2x velux window, UPVC double glazed window, UPVC double glazed bi folding doors to rear, tiled floor, vertical radiator.
Landing
With loft access, with pull down ladder, partial boarding, fixed ladder, storage cupboard.
Bedroom 3 - 5' 10'' x 7' 8'' (1.78m x 2.34m)
With UPVC double glazed window, radiator.
Bedroom 2 - 7' 8'' x 9' 3'' (2.33m x 2.81m)
With UPVC double glazed window, radiator.
Bathroom - 6' 0'' x 4' 11'' (1.84m x 1.50m)
White three piece suite with panelled bat with mixer tap, vanity sink unit with mixer tap, low level WC, plastic cladding to walls and ceiling, spotlights to ceiling, chrome heated towel rail, tiled floor, extractor fan.
Bedroom 1 - 12' 1'' x 9' 5'' (3.69m x 2.88m)
With UPVC double glazed window, radiator, storage cupboard.
En Suite - 5' 4'' x 6' 2'' (1.62m x 1.89m)
White three piece suite with stand in double shower with overhead mains shower, waterfall head, vanity sink unit with mixer tap, low level WC, spotlights to ceiling, plastic cladding to walls and ceiling, UPVC double glazed window, chrome heated towel rail, extractor fan.
Rear External
With lawned garden with paved patio, fenced boundaries, outside tap.
Front External
With drive to front for 1 car.
Material Information
•Tenure - Freehold•Length of lease - N/A•Annual ground rent amount - N/A•Ground rent review period - N/A•Annual service charge amount - N/A•Service charge review period - N/A•Council tax band - B•EPC - C
Council Tax Band: B
Tenure: Freehold
