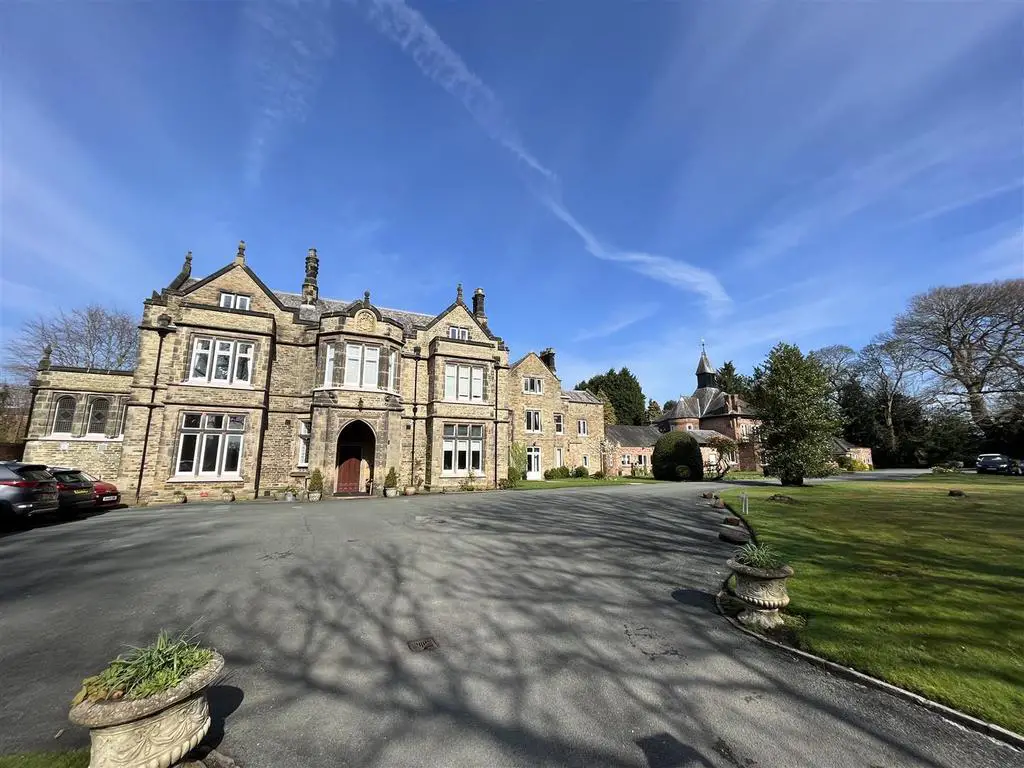
2 bed Flat For Sale £230,000
Set within an attractive country house conversion this two double bedroom ground floor apartment for over 55's enjoys private access and is set within a charming rural setting within extensive managed grounds (approx five acres). This enchanting rural location on the edge of Mobberley is convenient for Knutsford, Wilmslow and Alderley Edge. Barclay Hall offers a wonderful living experience in a peaceful and scenic rural location. The living accommodation has been attractively modernised over recent years and offers over 650 square feet and is ready for immediate occupation. Entering from the attractive courtyard, the wide entrance hall connects the majority of the rooms including the generous principle bedroom, modern fitted shower room, additional double bedroom which could be used as an office or dining room and the lounge/diner. The wonderful bay fronted lounge/diner enjoys French doors opening out to a patio with views to the beautiful grounds and has ample space for lounge and dining furniture. The contemporary kitchen is accessed off the living space and includes refitted attractive wall and base units with 'Silestone' work surfaces, and 'Karndean' flooring and various 'Bosch' appliances. Other recent additions include 'Axminster' carpets, reinforced external insulation, modern electric wall heaters and USB sockets. The amenities provided by Barclay Hall are impressive, particularly the sprawling grounds and communal spaces like the library, laundry room and reading room. Free parking and guest accommodation are also great benefits for residents and their visitors. Overall, Barclay Hall offers a comfortable and enjoyable lifestyle for its residents, with a range of amenities to suit different interests and needs especially those needing wheelchair access or of reduced mobility. A fantastic property for those who want to live in a historic building with character and charm.
Private Entrance -
Entrance Hallway - Access to the living room, bedrooms and bathroom. Wall mounted electric heater.
Lounge / Diner - 5.18 x 4.32 (16'11" x 14'2") - A spacious and well presented living and dining room with access to the kitchen. There are a set of French doors leading to an outdoor patio area and the communal gardens. Feature fireplace, tv point and decorative cornice.
Kitchen - 2.69 x 2.18 (8'9" x 7'1") - A stunning high gloss fitted kitchen with fitted wall, base and drawer units and complementary white work surfaces with splashback. There are internal carousel space saving 'lazy Susan's'. Space for a fridge freezer and an integrated double oven and electric four ring hob. Window to the rear aspect.
Bedroom One - 4.27 x 4.17 (14'0" x 13'8") - A well proportioned double bedroom with views to the rear aspect and communal gardens via two windows. Decorative cornice.
Bedroom Two - 2.82 x 2.68 (9'3" x 8'9") - A well proportioned double bedroom with views to the front aspect and courtyard. Decorative cornice.
Shower Room - 2.42 x 2.03 (7'11" x 6'7") - A stunning shower room with three piece white suite. Low Level W.C. Wash basin within a vanity unit. Walk in shower area with shower screen and shower over with fully tiled splashback. Wall light. Tiled floor.
Outside - Stunning communal gardens.
Private Entrance -
Entrance Hallway - Access to the living room, bedrooms and bathroom. Wall mounted electric heater.
Lounge / Diner - 5.18 x 4.32 (16'11" x 14'2") - A spacious and well presented living and dining room with access to the kitchen. There are a set of French doors leading to an outdoor patio area and the communal gardens. Feature fireplace, tv point and decorative cornice.
Kitchen - 2.69 x 2.18 (8'9" x 7'1") - A stunning high gloss fitted kitchen with fitted wall, base and drawer units and complementary white work surfaces with splashback. There are internal carousel space saving 'lazy Susan's'. Space for a fridge freezer and an integrated double oven and electric four ring hob. Window to the rear aspect.
Bedroom One - 4.27 x 4.17 (14'0" x 13'8") - A well proportioned double bedroom with views to the rear aspect and communal gardens via two windows. Decorative cornice.
Bedroom Two - 2.82 x 2.68 (9'3" x 8'9") - A well proportioned double bedroom with views to the front aspect and courtyard. Decorative cornice.
Shower Room - 2.42 x 2.03 (7'11" x 6'7") - A stunning shower room with three piece white suite. Low Level W.C. Wash basin within a vanity unit. Walk in shower area with shower screen and shower over with fully tiled splashback. Wall light. Tiled floor.
Outside - Stunning communal gardens.
