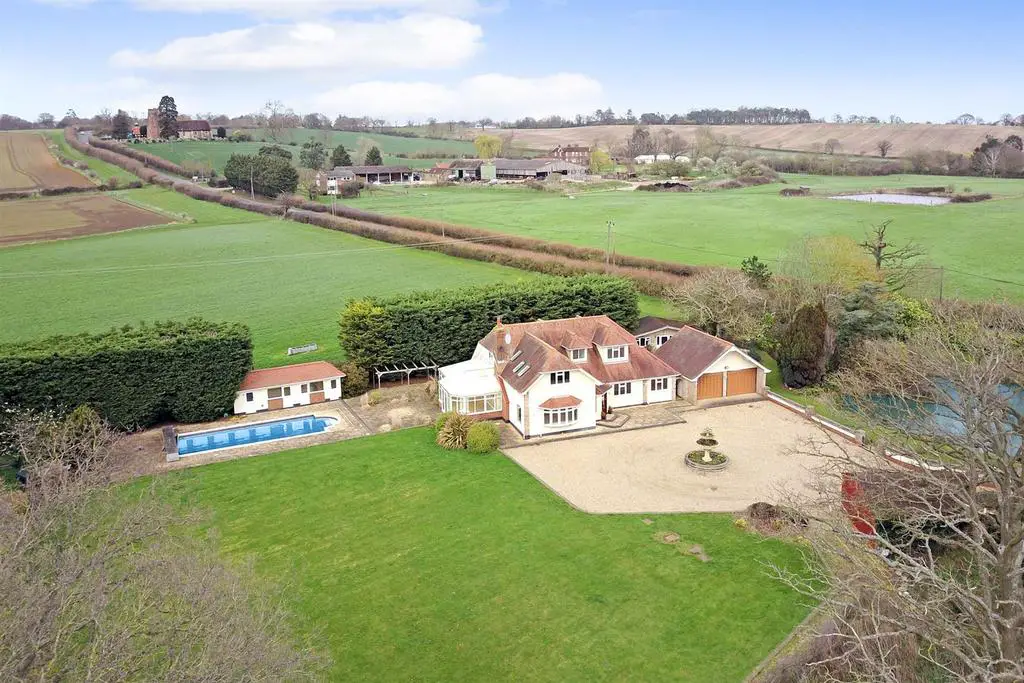
House For Sale £1,250,000
GUIDE PRICE £1,250,000 - £1,300,000
Introducing 'Blind Pond Cottage', a sizeable family home offering more than 3,000 sq. ft. of flexible accommodation set on a plot of circa 1.25 acres, with superb potential to improve & reconfigure. The ground floor boasts four reception rooms that offer various options for entertaining, working, and relaxing. The primary reception room is the impressive 25ft living room that includes a bay window at the front and foldable doors that connect to a cosy sitting room. The sitting room then leads to the attractive 27ft conservatory through double doors, with outlooks across the garden and swimming pool. There is also a formal dining room, a study, and a spacious kitchen.
The upper floor of the property comprises four double bedrooms, including a spacious principal bedroom that features fitted storage and an en-suite bathroom with a corner bath, twin wash basins and a separate shower unit. One of the other bedrooms is also en-suite plus there is a family bathroom.
At the entrance to the property, security gates open up to a gravel driveway that surrounds the picturesque pond and leads to a sizeable parking area at the front of the house. Additionally, there is a double garage located at the side of the house, along with a timber-framed cart lodge that provides covered parking space for two more vehicles.
The garden mainly resides at the front and side of the house and receives plenty of sunlight throughout the day due to its south-facing aspect. The garden comprises a vast lawn area, paved terracing, a heated swimming pool with pool house and a summerhouse with a cloakroom.
The property is situated in a highly desirable location on the outskirts of Downham village, just a mile and a half from the town centre of Wickford and nine miles south of Chelmsford. Downham offers a primary school, a parish church and a village hall, while Wickford provides high street shops, supermarkets, schooling and main line Railway Station serving London Liverpool Street.
OFFERED WITH NO ONWARD CHAIN
Entrance Hall -
Living Room - 7.85m x 5.59m (25'9 x 18'4) -
Sitting Room - 5.59m x 4.70m (18'4 x 15'5) -
Dining Room - 3.99m x 3.71m (13'1 x 12'2) -
Kitchen/Breakfast Room - 6.43m x 4.65m (21'1 x 15'3) -
Utility Room - 3.53m x 2.59m (11'7 x 8'6) -
Study - 3.63m x 2.59m (11'11 x 8'6) -
Conservatory - 8.28m x 4.32m (27'2 x 14'2) -
Cloakroom/Wc -
First Floor Landing -
Principal Bedroom - 7.47m x 5.44m (24'6 x 17'10) -
En-Suite Bathroom -
Bedroom Two - 4.93m x 4.45m (16'2 x 14'7) -
Bedroom Three - 4.70m x 2.87m (15'5 x 9'5) -
En-Suite Shower Room -
Bedroom Four - 4.24m x 2.97m (13'11 x 9'9) -
Bathroom -
Garage - 6.88m x 3.07m (22'7 x 10'1) -
Summer House - 8.26m x 3.96m (27'1 x 13'0) -
Carport - 6.38m x 5.21m (20'11 x 17'1) -
Swimming Pool -
Pool House -
Introducing 'Blind Pond Cottage', a sizeable family home offering more than 3,000 sq. ft. of flexible accommodation set on a plot of circa 1.25 acres, with superb potential to improve & reconfigure. The ground floor boasts four reception rooms that offer various options for entertaining, working, and relaxing. The primary reception room is the impressive 25ft living room that includes a bay window at the front and foldable doors that connect to a cosy sitting room. The sitting room then leads to the attractive 27ft conservatory through double doors, with outlooks across the garden and swimming pool. There is also a formal dining room, a study, and a spacious kitchen.
The upper floor of the property comprises four double bedrooms, including a spacious principal bedroom that features fitted storage and an en-suite bathroom with a corner bath, twin wash basins and a separate shower unit. One of the other bedrooms is also en-suite plus there is a family bathroom.
At the entrance to the property, security gates open up to a gravel driveway that surrounds the picturesque pond and leads to a sizeable parking area at the front of the house. Additionally, there is a double garage located at the side of the house, along with a timber-framed cart lodge that provides covered parking space for two more vehicles.
The garden mainly resides at the front and side of the house and receives plenty of sunlight throughout the day due to its south-facing aspect. The garden comprises a vast lawn area, paved terracing, a heated swimming pool with pool house and a summerhouse with a cloakroom.
The property is situated in a highly desirable location on the outskirts of Downham village, just a mile and a half from the town centre of Wickford and nine miles south of Chelmsford. Downham offers a primary school, a parish church and a village hall, while Wickford provides high street shops, supermarkets, schooling and main line Railway Station serving London Liverpool Street.
OFFERED WITH NO ONWARD CHAIN
Entrance Hall -
Living Room - 7.85m x 5.59m (25'9 x 18'4) -
Sitting Room - 5.59m x 4.70m (18'4 x 15'5) -
Dining Room - 3.99m x 3.71m (13'1 x 12'2) -
Kitchen/Breakfast Room - 6.43m x 4.65m (21'1 x 15'3) -
Utility Room - 3.53m x 2.59m (11'7 x 8'6) -
Study - 3.63m x 2.59m (11'11 x 8'6) -
Conservatory - 8.28m x 4.32m (27'2 x 14'2) -
Cloakroom/Wc -
First Floor Landing -
Principal Bedroom - 7.47m x 5.44m (24'6 x 17'10) -
En-Suite Bathroom -
Bedroom Two - 4.93m x 4.45m (16'2 x 14'7) -
Bedroom Three - 4.70m x 2.87m (15'5 x 9'5) -
En-Suite Shower Room -
Bedroom Four - 4.24m x 2.97m (13'11 x 9'9) -
Bathroom -
Garage - 6.88m x 3.07m (22'7 x 10'1) -
Summer House - 8.26m x 3.96m (27'1 x 13'0) -
Carport - 6.38m x 5.21m (20'11 x 17'1) -
Swimming Pool -
Pool House -