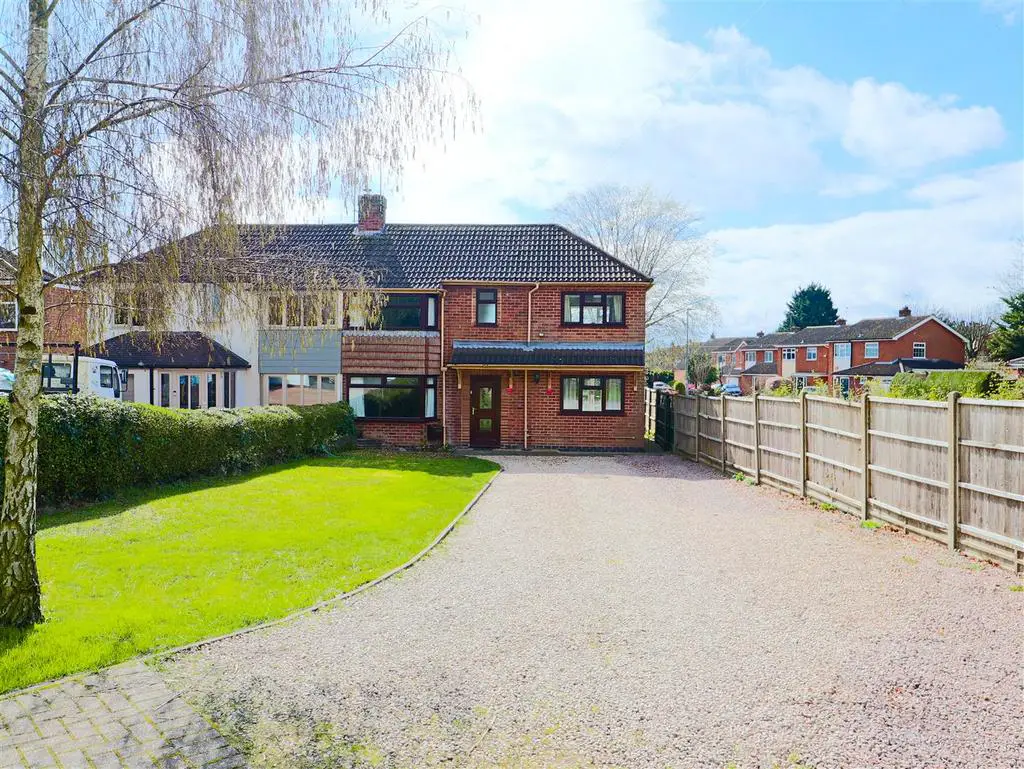
House For Sale £300,000
An extended 4 bedroom family extended semi detached house set behind a deep front garden with parking for several cars and forming part of an established and popular location. The property has the benefit of PVCu double glazing, modern shower room, ensuite to bedroom 1, some 80' plus rear garden and extended breakfast kitchen /dining room.
Ideally located close to all local amenities, including local shops, schools ad public transport services.
MUST BE VIEWD.
Reception Hall - 2.40 x 1.82 (7'10" x 5'11") - Staircase to first floor, under stairs cupboard and obscure PVCu double glazed window.
Spacious Through Lounge - 5.33 (into bay) x 3.27 (17'5" (into bay) x 10'8") - Walk in PVCu double glazed bay window, coving, electric fire set in an attractive surround and 1 wall light point.
Extended Breakfast Kitchen/Dining Room (Rear) - 4.93 (max) x 4.61 (max) (16'2" (max) x 15'1" (max) - Stainless steel sink unit, range of base and wall units (8 base and 8 wall) associated work surfaces, ceramic tiled floor, plumbing for a washing machine, ceramic wall tiling, twin PVCu double glazed french doors, PVCu double glazed windows and obscure PVCu double glazed door.
Bedroom1 (Through) - 4.97 (max) x 2.84 (max) (16'3" (max) x 9'3" (max)) - PVCu double glazed window, Twin PVCu double glazed doors and coved ceiling.
En-Suite - 1.66 x 0.75 (5'5" x 2'5") - Obscure PVCu double glazed window, corner wash hand basin, low flush wc and tiled floor
First Floor Landing - 2.13 x 1.82 (6'11" x 5'11") - Roof void access and coved ceiling.
Bedroom 2 (Through) - 4.97 x 2.83 (16'3" x 9'3") - PVCu double glazed windows to front and rear.
Bedroom 3 (Front) - 3.85 (into bay) x 3.32 (max) (12'7" (into bay) x 1 - Walk in PVCu double glazed bay window, fitted twin double wardrobes and laminate floor.
Bedroom 4 (Rear) - 3.29 x 2.00 (10'9" x 6'6") - PVCu double glazed window.
Modern Shower Room (Front) - 1.82 x 1.79 (5'11" x 5'10") - Fitted double shower cubicle with a chrome mixer shower, wash hand basin, obscure PVCu double glazed window, shaver point and chrome ladder styled heated towel rail.
Separate Wc (Rear) - 1.82 x 0.80 (5'11" x 2'7") - Obscure PVCu double glazed window, low flush wc and laminate floor.
Outside - Deep fore garden with parking for 6 to 7 car and side gated access
Enclosed rear garden some 80' plus in length with an established lawn and paved patio.
Ideally located close to all local amenities, including local shops, schools ad public transport services.
MUST BE VIEWD.
Reception Hall - 2.40 x 1.82 (7'10" x 5'11") - Staircase to first floor, under stairs cupboard and obscure PVCu double glazed window.
Spacious Through Lounge - 5.33 (into bay) x 3.27 (17'5" (into bay) x 10'8") - Walk in PVCu double glazed bay window, coving, electric fire set in an attractive surround and 1 wall light point.
Extended Breakfast Kitchen/Dining Room (Rear) - 4.93 (max) x 4.61 (max) (16'2" (max) x 15'1" (max) - Stainless steel sink unit, range of base and wall units (8 base and 8 wall) associated work surfaces, ceramic tiled floor, plumbing for a washing machine, ceramic wall tiling, twin PVCu double glazed french doors, PVCu double glazed windows and obscure PVCu double glazed door.
Bedroom1 (Through) - 4.97 (max) x 2.84 (max) (16'3" (max) x 9'3" (max)) - PVCu double glazed window, Twin PVCu double glazed doors and coved ceiling.
En-Suite - 1.66 x 0.75 (5'5" x 2'5") - Obscure PVCu double glazed window, corner wash hand basin, low flush wc and tiled floor
First Floor Landing - 2.13 x 1.82 (6'11" x 5'11") - Roof void access and coved ceiling.
Bedroom 2 (Through) - 4.97 x 2.83 (16'3" x 9'3") - PVCu double glazed windows to front and rear.
Bedroom 3 (Front) - 3.85 (into bay) x 3.32 (max) (12'7" (into bay) x 1 - Walk in PVCu double glazed bay window, fitted twin double wardrobes and laminate floor.
Bedroom 4 (Rear) - 3.29 x 2.00 (10'9" x 6'6") - PVCu double glazed window.
Modern Shower Room (Front) - 1.82 x 1.79 (5'11" x 5'10") - Fitted double shower cubicle with a chrome mixer shower, wash hand basin, obscure PVCu double glazed window, shaver point and chrome ladder styled heated towel rail.
Separate Wc (Rear) - 1.82 x 0.80 (5'11" x 2'7") - Obscure PVCu double glazed window, low flush wc and laminate floor.
Outside - Deep fore garden with parking for 6 to 7 car and side gated access
Enclosed rear garden some 80' plus in length with an established lawn and paved patio.
