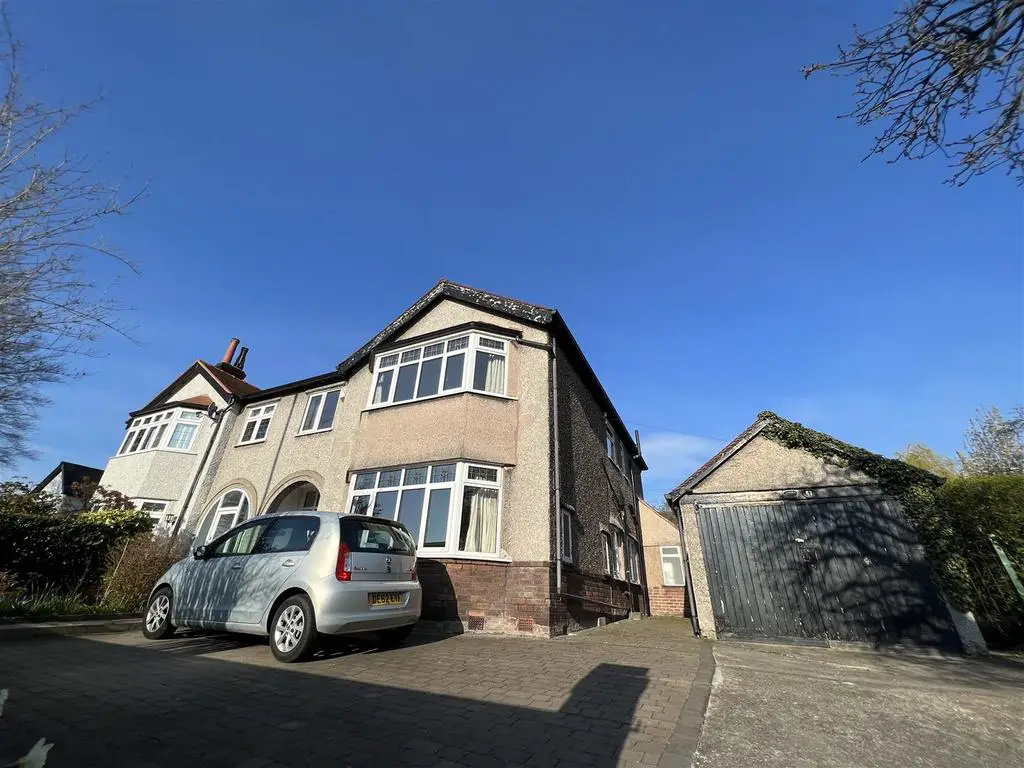
House For Sale £500,000
*Gorgeous 1920s Period Semi - Four Double Bedrooms - Extended - Enormous Corner Plot - Huge Potential - No Chain*
Hewitt Adams is delighted to market this large EXTENDED four bedroom semi-detached family home located on Barnston Road in Heswall. The property is an attractive 1920s semi, sitting in a HUGE CORNER PLOT with fantastic side and rear gardens. The plot is such a generous size that it does offer DEVELOPMENT POTENTIAL - subject to permissions and consents.
The property has been a much loved, and WELL-MAINTAINED family home for over 40 years and a new family could move straight in comfortably, before putting their own stamp on their new home. As the property has previously been EXTENDED the property is already a significant size and could simply be re-configured.
But given the size of the plot - there is also plenty of opportunity to extend further if desired.
In brief the accommodation affords; entrance hall, lounge, living room, dining room, kitchen, w.c, utility. Upstairs there are four large bedrooms, shower-room and separate w.c.
With a generous driveway and a Garage and impressive side and rear gardens.
Sold with NO ONWARD CHAIN - Call Hewitt Adams on[use Contact Agent Button] to view.
Front Entrance - Modern composite door into;
Hall - Oak flooring, picture rails, radiator
Lounge - 4.54 x 4.67 (14'10" x 15'3") - Double glazed window, radiator, power points, fireplace, oak flooring
Living Room - 6.45 x 3.93 (21'1" x 12'10") - Double glazed window, radiator, power points, fireplace, oak flooring, french doors to garden
Dining Room - 4.40 x 3.24 (14'5" x 10'7") - Tiled floor, radiator, power points, door leading to;
Kitchen - 2.89 x 5.11 (9'5" x 16'9") - Fitted wall and base units, space for white goods, inset sink, radiator, power points, tiled floor, double glazed window, door leading to rear garden, door to;
Utility - 2.85 x 3.52 (9'4" x 11'6") - Space and plumbing for washing machine and dryer, door into;
W.C - W.C, wash hand basin
Upstairs -
Bedroom One - 5.02 x 3.59 (16'5" x 11'9") - Double glazed window to rear, fitted wardrobes, radiator, power points
Bedroom Two - 4.63 x 4.81 (15'2" x 15'9") - Double glazed window to front aspect, radiator, power points, vanity basin
Bedroom Three - 2.82 x 2.88 (9'3" x 9'5") - Double glazed window to rear, radiator, power points, wardrobes
Bedroom Four - 2.46 x 2.42 (8'0" x 7'11") - Double glazed window to front aspect, radiator, power points
Shower-Room - Comprising shower, wash hand basin, towel rail, double glazed window
W.C - W.C, double glazed window
Externally - Front Aspect - Generous driveway offering off-road parking, with substantial side gardens, access to the garage and rear garden
Rear & Side Aspect - A HUGE rear and side garden with large expansive lawned garden.
Garage - Power and lighting.
Hewitt Adams is delighted to market this large EXTENDED four bedroom semi-detached family home located on Barnston Road in Heswall. The property is an attractive 1920s semi, sitting in a HUGE CORNER PLOT with fantastic side and rear gardens. The plot is such a generous size that it does offer DEVELOPMENT POTENTIAL - subject to permissions and consents.
The property has been a much loved, and WELL-MAINTAINED family home for over 40 years and a new family could move straight in comfortably, before putting their own stamp on their new home. As the property has previously been EXTENDED the property is already a significant size and could simply be re-configured.
But given the size of the plot - there is also plenty of opportunity to extend further if desired.
In brief the accommodation affords; entrance hall, lounge, living room, dining room, kitchen, w.c, utility. Upstairs there are four large bedrooms, shower-room and separate w.c.
With a generous driveway and a Garage and impressive side and rear gardens.
Sold with NO ONWARD CHAIN - Call Hewitt Adams on[use Contact Agent Button] to view.
Front Entrance - Modern composite door into;
Hall - Oak flooring, picture rails, radiator
Lounge - 4.54 x 4.67 (14'10" x 15'3") - Double glazed window, radiator, power points, fireplace, oak flooring
Living Room - 6.45 x 3.93 (21'1" x 12'10") - Double glazed window, radiator, power points, fireplace, oak flooring, french doors to garden
Dining Room - 4.40 x 3.24 (14'5" x 10'7") - Tiled floor, radiator, power points, door leading to;
Kitchen - 2.89 x 5.11 (9'5" x 16'9") - Fitted wall and base units, space for white goods, inset sink, radiator, power points, tiled floor, double glazed window, door leading to rear garden, door to;
Utility - 2.85 x 3.52 (9'4" x 11'6") - Space and plumbing for washing machine and dryer, door into;
W.C - W.C, wash hand basin
Upstairs -
Bedroom One - 5.02 x 3.59 (16'5" x 11'9") - Double glazed window to rear, fitted wardrobes, radiator, power points
Bedroom Two - 4.63 x 4.81 (15'2" x 15'9") - Double glazed window to front aspect, radiator, power points, vanity basin
Bedroom Three - 2.82 x 2.88 (9'3" x 9'5") - Double glazed window to rear, radiator, power points, wardrobes
Bedroom Four - 2.46 x 2.42 (8'0" x 7'11") - Double glazed window to front aspect, radiator, power points
Shower-Room - Comprising shower, wash hand basin, towel rail, double glazed window
W.C - W.C, double glazed window
Externally - Front Aspect - Generous driveway offering off-road parking, with substantial side gardens, access to the garage and rear garden
Rear & Side Aspect - A HUGE rear and side garden with large expansive lawned garden.
Garage - Power and lighting.
