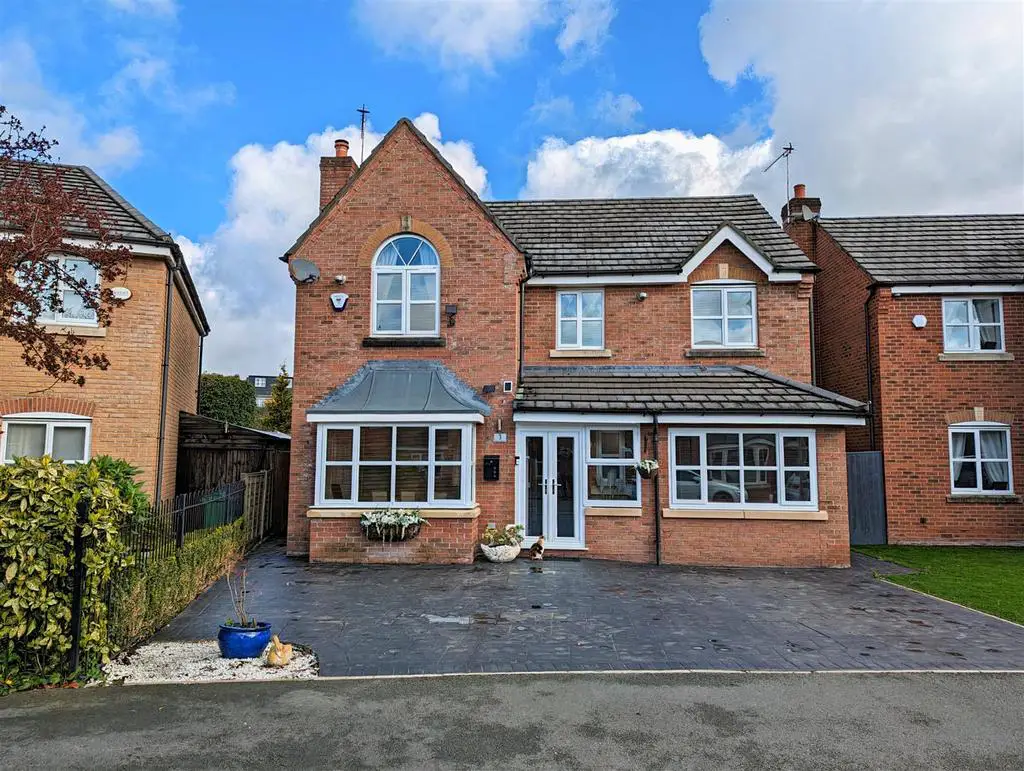
House For Sale £450,000
Offered for sale is this luxury and contemporary designed detached property
on a sought after and very popular modern development offering extensive
living space presented to a highest standard and offering spacious family
living accommodation over two floors with conservatory plus converted family room
there are four bedrooms, master with en suite to include
off road parking and gardens to the front and rear
MUST BE VIEWED
Ground Floor : -
Entrance Porch -
Entrance Hall - Under stairs store cupboard. Radiator.
Cloakroom/Wc - Vanity unit wash hand basin. Low level WC. Radiator. Tiled walls.
Study/Family Room - 3.38m (max) x 2.54m (max) (11'1 (max) x 8'4 (max) - Radiator.
Lounge - 5.33m (max) x 3.25m (max) (17'6 (max) x 10'8 (max - Bay Window. Attractive Fireplace. TV Point.
Dining Room - 3.10m (max) x 2.79m (max) (10'2 (max) x 9'2 (max) - Radiator. Double doors to conservatory.
Conservatory - 5.54m (max) x4.72m (max) (18'2 (max) x15'6 (max) - Tiled floor. TV Pont. Double doors to garden.
Kitchen - 4.98m (max) x 4.72m (max) (16'4 (max) x 15'6 (max - Fully fitted with modern wall and base cupboards. Granite work surfaces with inset sink and mixer tap. Gas hob and extractor hood. Integrated fridge freezer. Double oven with warming drawer. Integrated dishwasher (new December 2022)
Utility Room - 2.54m (max) x 2.03m (max) (8'4 (max) x 6'8 (max) - Fitted with base and wall units. Inset sink with mixer tap. Plumbing for washing machine. Gas fired central heating boiler. Door to outside.
First Floor : -
Landing -
Bedroom - 4.27m (max) x 3.38m (max) (14'0 (max) x 11'1 (max - Feature arch window. Fully Fitted Wardrobes. Radiator.
En Suite - Shower Enclosure. Low level Wc. Wash hand basin. Heated Towel Rail. Tiled walls.
Bedroom - 3.71m (max) x 2.64m (max) (12'2 (max) x 8'8 (max) - Fitted Wardrobes. Radiator.
Bedroom - 3.05m (max) x 2.97m (max) (10'0 (max) x 9'9 (max) - Radiator.
Bedroom - 2.92m (max) x 2.64m (max) (9'7 (max) x 8'8 (max) - Radiator.
Bathroom - Panelled bath with electric shower fitment over bath. Low level WC. Heated Towel Radiator. Vanity wash hand basin. Tiled walls.
Outside : -
Parking - The front of the property has been converted to hardstanding to provide ample off road parking.
Garden - A good sized private garden is to the rear mostly laid to law with planted borders and patio area.
Tenure : - Leasehold. Residue of 999 year Lease. Ground Rent £150.00 per annum.
Council And Tax Band - Wigan Council Tax Band E.
Services (Not Tested) - No tests have been made of mains services, heating systems or associated appliances and neither has confirmation been obtained from the statutory bodies of the presence of these services. We cannot therefore confirm that they are in working order and any prospective purchaser is advised to obtain verification from their solicitor or surveyor.
on a sought after and very popular modern development offering extensive
living space presented to a highest standard and offering spacious family
living accommodation over two floors with conservatory plus converted family room
there are four bedrooms, master with en suite to include
off road parking and gardens to the front and rear
MUST BE VIEWED
Ground Floor : -
Entrance Porch -
Entrance Hall - Under stairs store cupboard. Radiator.
Cloakroom/Wc - Vanity unit wash hand basin. Low level WC. Radiator. Tiled walls.
Study/Family Room - 3.38m (max) x 2.54m (max) (11'1 (max) x 8'4 (max) - Radiator.
Lounge - 5.33m (max) x 3.25m (max) (17'6 (max) x 10'8 (max - Bay Window. Attractive Fireplace. TV Point.
Dining Room - 3.10m (max) x 2.79m (max) (10'2 (max) x 9'2 (max) - Radiator. Double doors to conservatory.
Conservatory - 5.54m (max) x4.72m (max) (18'2 (max) x15'6 (max) - Tiled floor. TV Pont. Double doors to garden.
Kitchen - 4.98m (max) x 4.72m (max) (16'4 (max) x 15'6 (max - Fully fitted with modern wall and base cupboards. Granite work surfaces with inset sink and mixer tap. Gas hob and extractor hood. Integrated fridge freezer. Double oven with warming drawer. Integrated dishwasher (new December 2022)
Utility Room - 2.54m (max) x 2.03m (max) (8'4 (max) x 6'8 (max) - Fitted with base and wall units. Inset sink with mixer tap. Plumbing for washing machine. Gas fired central heating boiler. Door to outside.
First Floor : -
Landing -
Bedroom - 4.27m (max) x 3.38m (max) (14'0 (max) x 11'1 (max - Feature arch window. Fully Fitted Wardrobes. Radiator.
En Suite - Shower Enclosure. Low level Wc. Wash hand basin. Heated Towel Rail. Tiled walls.
Bedroom - 3.71m (max) x 2.64m (max) (12'2 (max) x 8'8 (max) - Fitted Wardrobes. Radiator.
Bedroom - 3.05m (max) x 2.97m (max) (10'0 (max) x 9'9 (max) - Radiator.
Bedroom - 2.92m (max) x 2.64m (max) (9'7 (max) x 8'8 (max) - Radiator.
Bathroom - Panelled bath with electric shower fitment over bath. Low level WC. Heated Towel Radiator. Vanity wash hand basin. Tiled walls.
Outside : -
Parking - The front of the property has been converted to hardstanding to provide ample off road parking.
Garden - A good sized private garden is to the rear mostly laid to law with planted borders and patio area.
Tenure : - Leasehold. Residue of 999 year Lease. Ground Rent £150.00 per annum.
Council And Tax Band - Wigan Council Tax Band E.
Services (Not Tested) - No tests have been made of mains services, heating systems or associated appliances and neither has confirmation been obtained from the statutory bodies of the presence of these services. We cannot therefore confirm that they are in working order and any prospective purchaser is advised to obtain verification from their solicitor or surveyor.